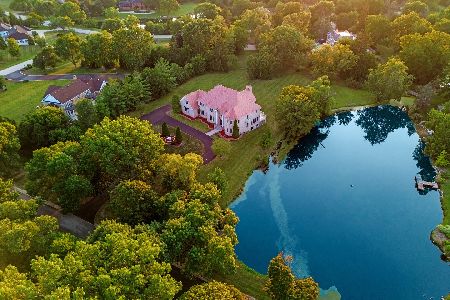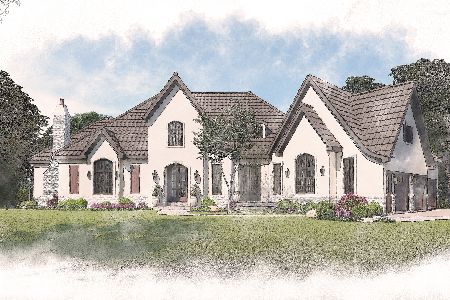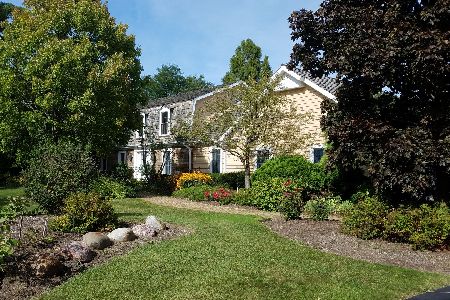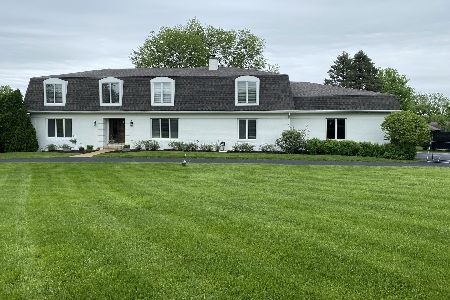22 Witt Road, South Barrington, Illinois 60010
$650,000
|
Sold
|
|
| Status: | Closed |
| Sqft: | 3,568 |
| Cost/Sqft: | $195 |
| Beds: | 4 |
| Baths: | 4 |
| Year Built: | 1980 |
| Property Taxes: | $11,033 |
| Days On Market: | 2853 |
| Lot Size: | 1,03 |
Description
Welcome home to resort living with access to The Coves 85 acre Private lake. You can swim and fish from the gated beach or from a electric powered boat. This home has 4 bedrooms, 3.1 baths, and consists of the highest and most luxurious finishes. The home was built in 1980 and remodeled by Oren Pickell. The kitchen has a window seat, wet bar, granite counter tops, high end appliances such as Viking wine fridge, Miele dishwasher, double Thermidor ovens, Dacar warming drawer, 5 burner Thermidor gas cook range, and Subzero refrigerator. There is Terracotta stone tile flooring in the Kitchen, Breakfast area, Powder Room, and Laundry Room. The screened porch is accessed from the Kitchen and leads to a magnificent professionally landscaped garden with a waterfall that boasts serenity, beauty, and privacy. The first floor has full bath and office which could be converted to a bedroom. The Master Bath has heated marble flooring and marble counter top.
Property Specifics
| Single Family | |
| — | |
| — | |
| 1980 | |
| Full | |
| — | |
| No | |
| 1.03 |
| Cook | |
| The Coves | |
| 450 / Annual | |
| Lake Rights | |
| Private Well | |
| Septic-Private | |
| 09902053 | |
| 01263000110000 |
Nearby Schools
| NAME: | DISTRICT: | DISTANCE: | |
|---|---|---|---|
|
Grade School
Barbara B Rose Elementary School |
220 | — | |
|
Middle School
Barrington Middle School Ool(sta |
220 | Not in DB | |
|
High School
Barrington High School |
220 | Not in DB | |
Property History
| DATE: | EVENT: | PRICE: | SOURCE: |
|---|---|---|---|
| 20 Jun, 2018 | Sold | $650,000 | MRED MLS |
| 9 May, 2018 | Under contract | $695,000 | MRED MLS |
| 2 Apr, 2018 | Listed for sale | $695,000 | MRED MLS |
Room Specifics
Total Bedrooms: 4
Bedrooms Above Ground: 4
Bedrooms Below Ground: 0
Dimensions: —
Floor Type: Carpet
Dimensions: —
Floor Type: Carpet
Dimensions: —
Floor Type: Carpet
Full Bathrooms: 4
Bathroom Amenities: Separate Shower,Double Sink,Bidet
Bathroom in Basement: 0
Rooms: Office
Basement Description: Finished
Other Specifics
| 3 | |
| Concrete Perimeter | |
| Asphalt | |
| Patio, Porch Screened, Storms/Screens | |
| Landscaped,Water Rights | |
| 252X179X252X180 | |
| — | |
| Full | |
| Vaulted/Cathedral Ceilings, Skylight(s), Bar-Wet, First Floor Bedroom, In-Law Arrangement, First Floor Full Bath | |
| Double Oven, Dishwasher, Refrigerator, Washer, Dryer, Wine Refrigerator, Cooktop | |
| Not in DB | |
| Water Rights, Street Paved | |
| — | |
| — | |
| — |
Tax History
| Year | Property Taxes |
|---|---|
| 2018 | $11,033 |
Contact Agent
Nearby Similar Homes
Nearby Sold Comparables
Contact Agent
Listing Provided By
Cove Realty Inc







