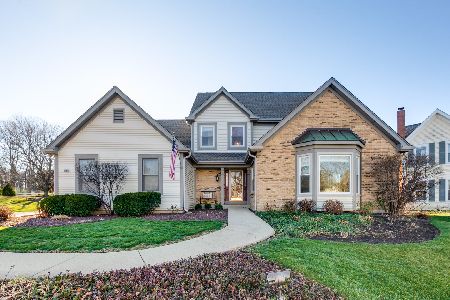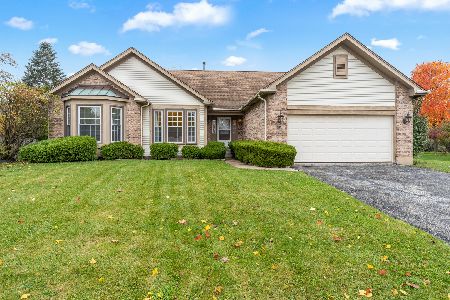13 White Barn Road, Vernon Hills, Illinois 60061
$538,000
|
Sold
|
|
| Status: | Closed |
| Sqft: | 3,600 |
| Cost/Sqft: | $153 |
| Beds: | 4 |
| Baths: | 3 |
| Year Built: | 1989 |
| Property Taxes: | $15,402 |
| Days On Market: | 3797 |
| Lot Size: | 0,66 |
Description
Wonderful Bedford Model with 3588 sq ft on Cul-de-sac with largest, private back yard in Stone Fence! Features include: inviting 2 story foyer w/hardwood, spacious kitchen w/cherry cabinets, island/breakfast bar and spacious eating area. Family room w/fireplace and wet bar, living room w/fireplace. First floor office! Huge master suite w/sitting room & built-in cabinets, vaulted ceilings and huge walk-in closet. Finished basement w/built-in cabinets. Walk to train! Nationally top ranked Stevenson High School.
Property Specifics
| Single Family | |
| — | |
| Colonial | |
| 1989 | |
| Full | |
| — | |
| No | |
| 0.66 |
| Lake | |
| Stone Fence Farms | |
| 228 / Annual | |
| Other | |
| Lake Michigan | |
| Public Sewer | |
| 08990047 | |
| 15082170030000 |
Nearby Schools
| NAME: | DISTRICT: | DISTANCE: | |
|---|---|---|---|
|
Grade School
Laura B Sprague School |
103 | — | |
|
Middle School
Daniel Wright Junior High School |
103 | Not in DB | |
|
High School
Adlai E Stevenson High School |
125 | Not in DB | |
Property History
| DATE: | EVENT: | PRICE: | SOURCE: |
|---|---|---|---|
| 28 Aug, 2015 | Sold | $538,000 | MRED MLS |
| 28 Jul, 2015 | Under contract | $549,000 | MRED MLS |
| 22 Jul, 2015 | Listed for sale | $549,000 | MRED MLS |
Room Specifics
Total Bedrooms: 4
Bedrooms Above Ground: 4
Bedrooms Below Ground: 0
Dimensions: —
Floor Type: Carpet
Dimensions: —
Floor Type: Carpet
Dimensions: —
Floor Type: Carpet
Full Bathrooms: 3
Bathroom Amenities: Whirlpool,Separate Shower,Double Sink
Bathroom in Basement: 0
Rooms: Eating Area,Office,Sitting Room
Basement Description: Finished,Crawl
Other Specifics
| 2 | |
| Concrete Perimeter | |
| Asphalt | |
| Deck | |
| Cul-De-Sac | |
| 49X169X198X106X201 | |
| — | |
| Full | |
| Vaulted/Cathedral Ceilings, Bar-Wet, Hardwood Floors, First Floor Laundry | |
| Double Oven, Range, Dishwasher, Refrigerator, Washer, Dryer, Disposal | |
| Not in DB | |
| Pool, Tennis Courts, Sidewalks, Street Paved | |
| — | |
| — | |
| Gas Starter |
Tax History
| Year | Property Taxes |
|---|---|
| 2015 | $15,402 |
Contact Agent
Nearby Similar Homes
Nearby Sold Comparables
Contact Agent
Listing Provided By
Prello Realty, Inc.











