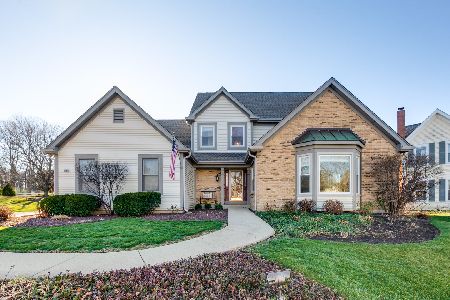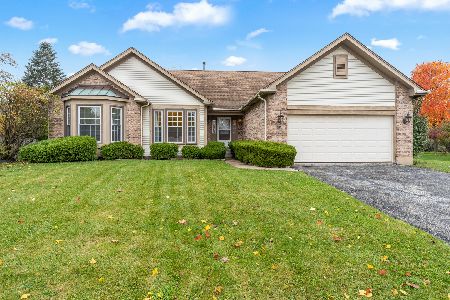8 White Barn Road, Vernon Hills, Illinois 60061
$565,000
|
Sold
|
|
| Status: | Closed |
| Sqft: | 2,783 |
| Cost/Sqft: | $204 |
| Beds: | 5 |
| Baths: | 3 |
| Year Built: | 1989 |
| Property Taxes: | $13,315 |
| Days On Market: | 3518 |
| Lot Size: | 0,44 |
Description
This is the one you have been waiting for! Spacious, bold and bright, this 5 BR (or 4BR plus Office) has it all! White kitchen with granite countertops, stainless appliances, center island and eating space; adjacent Family room with cozy fireplace and French doors to deck, Formal Living and Dining rooms plus 2 story foyer! Hardwood floors throughout the entire 1st floor! Vaulted ceiling Master suite showcases white Master bath with tub and separate shower, dual vanities and walk-in closet! Three additional family bedrooms and full bath complete the 2nd floor. First floor 5th Bedroom or Office with adjacent full bath are ideal! Awesome finished Lower Level with built-in's, billiard area and ample storage too! Gorgeous oversized lot overflowing with flowering tree's, perennials and more! Convenient to trail, train and parks! Stevenson High School! Cul de sac location, friendly neighbors and one of the prettiest houses in the neighborhood! Move right in!
Property Specifics
| Single Family | |
| — | |
| — | |
| 1989 | |
| Full | |
| FAIRCHILD | |
| No | |
| 0.44 |
| Lake | |
| Stone Fence Farms | |
| 0 / Not Applicable | |
| None | |
| Lake Michigan | |
| Public Sewer | |
| 09207412 | |
| 15082170020000 |
Nearby Schools
| NAME: | DISTRICT: | DISTANCE: | |
|---|---|---|---|
|
Grade School
Laura B Sprague School |
103 | — | |
|
Middle School
Daniel Wright Junior High School |
103 | Not in DB | |
|
High School
Adlai E Stevenson High School |
125 | Not in DB | |
Property History
| DATE: | EVENT: | PRICE: | SOURCE: |
|---|---|---|---|
| 28 Jul, 2016 | Sold | $565,000 | MRED MLS |
| 28 Apr, 2016 | Under contract | $569,000 | MRED MLS |
| 26 Apr, 2016 | Listed for sale | $569,000 | MRED MLS |
Room Specifics
Total Bedrooms: 5
Bedrooms Above Ground: 5
Bedrooms Below Ground: 0
Dimensions: —
Floor Type: Carpet
Dimensions: —
Floor Type: Carpet
Dimensions: —
Floor Type: Carpet
Dimensions: —
Floor Type: —
Full Bathrooms: 3
Bathroom Amenities: Separate Shower,Double Sink
Bathroom in Basement: 0
Rooms: Bedroom 5,Breakfast Room,Game Room,Recreation Room
Basement Description: Finished
Other Specifics
| 2.5 | |
| Concrete Perimeter | |
| — | |
| Deck | |
| Cul-De-Sac | |
| 208X140X36X201 | |
| Full | |
| Full | |
| Vaulted/Cathedral Ceilings, Hardwood Floors, First Floor Bedroom, First Floor Laundry | |
| Range, Microwave, Dishwasher, Refrigerator, Disposal | |
| Not in DB | |
| Tennis Courts, Street Lights, Street Paved | |
| — | |
| — | |
| Wood Burning, Gas Log |
Tax History
| Year | Property Taxes |
|---|---|
| 2016 | $13,315 |
Contact Agent
Nearby Similar Homes
Nearby Sold Comparables
Contact Agent
Listing Provided By
Berkshire Hathaway HomeServices KoenigRubloff











