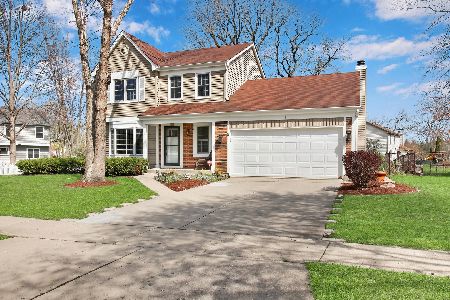13 Windsor Place, Mundelein, Illinois 60060
$310,000
|
Sold
|
|
| Status: | Closed |
| Sqft: | 1,786 |
| Cost/Sqft: | $165 |
| Beds: | 3 |
| Baths: | 3 |
| Year Built: | 1983 |
| Property Taxes: | $7,819 |
| Days On Market: | 3352 |
| Lot Size: | 0,21 |
Description
READY TO MOVE? Then see this spick & span 2-story sure to turn heads. With its charming paver brick walkway & patio (2005), generously sized LR/DR w/vaulted ceiling, FP & fan, inviting fenced yard (2007), eat-in kitchen w/a sunny garden window (updated in 2007) features thick granite countertops, pantry & opening to dining room via pass thru. Architectural styled roof (2002). Garage door (2004). A/C (2005). Gutters (2011). Porcelain tile flr thru Kit, powder rm. Pella front entry door (2011) opens to wood foyer floor. Beautiful 1st flr master suite has a large walk-in shower w/thick clear glass door, granite vanity top, travertine floor, quartzite & travertine stone shower walls and floor w/built-in bench. Hot water heater (2013). Sump pump (2016). Anderson French doors (2008). Powder room w/granite vanity top (2016). Main flr laundry has stackable washer & dryer (2012). Multi-purpose 2nd floor den could be a 4th BR by adding a closet. Additional casual area w/lower level family room.
Property Specifics
| Single Family | |
| — | |
| Colonial | |
| 1983 | |
| Partial | |
| ASCOT | |
| No | |
| 0.21 |
| Lake | |
| Cambridge West | |
| 0 / Not Applicable | |
| None | |
| Lake Michigan | |
| Public Sewer | |
| 09393312 | |
| 11291050100000 |
Nearby Schools
| NAME: | DISTRICT: | DISTANCE: | |
|---|---|---|---|
|
Grade School
Hawthorn Elementary School (nor |
73 | — | |
|
Middle School
Hawthorn Middle School North |
73 | Not in DB | |
|
High School
Vernon Hills High School |
128 | Not in DB | |
Property History
| DATE: | EVENT: | PRICE: | SOURCE: |
|---|---|---|---|
| 29 Dec, 2016 | Sold | $310,000 | MRED MLS |
| 26 Nov, 2016 | Under contract | $294,900 | MRED MLS |
| 21 Nov, 2016 | Listed for sale | $294,900 | MRED MLS |
Room Specifics
Total Bedrooms: 3
Bedrooms Above Ground: 3
Bedrooms Below Ground: 0
Dimensions: —
Floor Type: Carpet
Dimensions: —
Floor Type: Carpet
Full Bathrooms: 3
Bathroom Amenities: Separate Shower,No Tub
Bathroom in Basement: 0
Rooms: Den,Eating Area
Basement Description: Partially Finished,Crawl
Other Specifics
| 2 | |
| Concrete Perimeter | |
| Asphalt | |
| Patio, Brick Paver Patio, Above Ground Pool, Storms/Screens | |
| Fenced Yard,Landscaped | |
| 112X83X112X82 | |
| Full,Unfinished | |
| Full | |
| Vaulted/Cathedral Ceilings, First Floor Bedroom, First Floor Laundry, First Floor Full Bath | |
| Range, Microwave, Dishwasher, Refrigerator, Washer, Dryer, Disposal | |
| Not in DB | |
| Sidewalks, Street Paved | |
| — | |
| — | |
| Wood Burning, Attached Fireplace Doors/Screen, Gas Starter |
Tax History
| Year | Property Taxes |
|---|---|
| 2016 | $7,819 |
Contact Agent
Nearby Similar Homes
Nearby Sold Comparables
Contact Agent
Listing Provided By
RE/MAX Suburban




