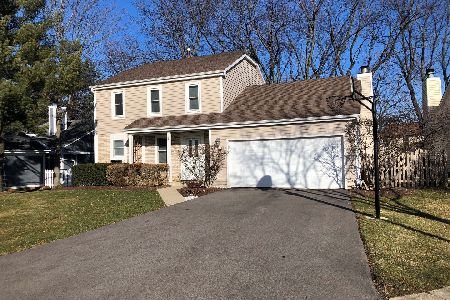41 Knightsbridge Drive, Mundelein, Illinois 60060
$184,500
|
Sold
|
|
| Status: | Closed |
| Sqft: | 0 |
| Cost/Sqft: | — |
| Beds: | 3 |
| Baths: | 2 |
| Year Built: | 1983 |
| Property Taxes: | $2,276 |
| Days On Market: | 6100 |
| Lot Size: | 0,00 |
Description
Original '83 Concept House II. Innovative design is space & COST efficient. Ductless A/C . Light & airy glass enclosed foyer w/ French patio doors welcomes you. Open living & dining areas are spacious yet sep w/ FP as the focal dividing point. Brand new kitchen, appliances, baths. MBed w/private patio. Fenced courtyard & gardens. Heated & insulated gar. All this & VH schools. WOW!
Property Specifics
| Single Family | |
| — | |
| Ranch | |
| 1983 | |
| None | |
| CONCEPT II | |
| No | |
| 0 |
| Lake | |
| Cambridge West | |
| 0 / Not Applicable | |
| None | |
| Lake Michigan | |
| Public Sewer | |
| 07215698 | |
| 11291050120000 |
Property History
| DATE: | EVENT: | PRICE: | SOURCE: |
|---|---|---|---|
| 17 Aug, 2009 | Sold | $184,500 | MRED MLS |
| 20 Jul, 2009 | Under contract | $204,900 | MRED MLS |
| — | Last price change | $209,900 | MRED MLS |
| 13 May, 2009 | Listed for sale | $209,900 | MRED MLS |
| 26 Apr, 2012 | Sold | $143,000 | MRED MLS |
| 1 Mar, 2012 | Under contract | $159,000 | MRED MLS |
| 26 Feb, 2012 | Listed for sale | $159,000 | MRED MLS |
| 19 Jul, 2019 | Sold | $197,000 | MRED MLS |
| 22 Jun, 2019 | Under contract | $194,000 | MRED MLS |
| 19 Jun, 2019 | Listed for sale | $194,000 | MRED MLS |
Room Specifics
Total Bedrooms: 3
Bedrooms Above Ground: 3
Bedrooms Below Ground: 0
Dimensions: —
Floor Type: —
Dimensions: —
Floor Type: —
Full Bathrooms: 2
Bathroom Amenities: —
Bathroom in Basement: 0
Rooms: —
Basement Description: —
Other Specifics
| 2 | |
| — | |
| — | |
| Deck | |
| Fenced Yard | |
| 7780 SQ FT | |
| — | |
| Yes | |
| Vaulted/Cathedral Ceilings, Skylight(s) | |
| — | |
| Not in DB | |
| — | |
| — | |
| — | |
| Double Sided, Wood Burning |
Tax History
| Year | Property Taxes |
|---|---|
| 2009 | $2,276 |
| 2012 | $4,828 |
| 2019 | $5,749 |
Contact Agent
Nearby Similar Homes
Nearby Sold Comparables
Contact Agent
Listing Provided By
Keller Williams Premier Realty




