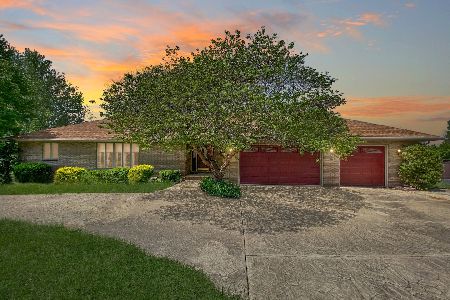13 Wood Duck Lane, Ottawa, Illinois 61350
$230,000
|
Sold
|
|
| Status: | Closed |
| Sqft: | 2,017 |
| Cost/Sqft: | $112 |
| Beds: | 3 |
| Baths: | 4 |
| Year Built: | 1990 |
| Property Taxes: | $6,476 |
| Days On Market: | 2226 |
| Lot Size: | 0,92 |
Description
See this home today! Buyer's loss is your gain! So many amazing features. Home has tons of great features, but needs some updates. Earn equity right away! Want a 3 car garage? Private, lot on almost 1 acre in country setting with natural area behind the house? How about Wallace Elementary School District? This home has it all plus more! Minutes from Historic Downtown Ottawa, I-80 plus the Fox and Illinois Rivers. There are tons of features that make this home special including over 2,000 square feet of finished living space. Enjoy relaxing on your front porch with your morning coffee or a glass of wine. The home welcomes you, with warmth and natural light. Main floor offers the kitchen with ample cabinets, water filtration system, all appliances and a skylight. The master suite has a full bath and 2 closets. The living room has a stone wood-burning fireplace, vaulted ceiling and skylights. Heated sun room has a vaulted ceiling and 3 walls of windows with views of the beautiful yard and nature area. Also, there is a second bedroom and another full bath. Upstairs has a bedroom, half bath and loft. This home continues into the walk-out basement with family room and second fireplace, full bath, office and still plenty of room for storage. We don't want to forget the hot tub room! Attached 2 car garage and a detached 3rd car garage that is heated, has air-conditioning, attic and cabinets. The cedar exterior was painted within the last 5 years. Full tear off roof and gutters with guards is only 9 years old. Welcome home!
Property Specifics
| Single Family | |
| — | |
| — | |
| 1990 | |
| Full,Walkout | |
| — | |
| No | |
| 0.92 |
| La Salle | |
| — | |
| 0 / Not Applicable | |
| None | |
| Private Well | |
| Septic-Private | |
| 10541822 | |
| 1431209004 |
Nearby Schools
| NAME: | DISTRICT: | DISTANCE: | |
|---|---|---|---|
|
Grade School
Wallace Elementary School |
195 | — | |
|
Middle School
Wallace Elementary School |
195 | Not in DB | |
|
High School
Ottawa Township High School |
140 | Not in DB | |
Property History
| DATE: | EVENT: | PRICE: | SOURCE: |
|---|---|---|---|
| 30 Sep, 2020 | Sold | $230,000 | MRED MLS |
| 15 Aug, 2020 | Under contract | $225,000 | MRED MLS |
| — | Last price change | $243,000 | MRED MLS |
| 16 Dec, 2019 | Listed for sale | $295,000 | MRED MLS |
Room Specifics
Total Bedrooms: 3
Bedrooms Above Ground: 3
Bedrooms Below Ground: 0
Dimensions: —
Floor Type: Carpet
Dimensions: —
Floor Type: —
Full Bathrooms: 4
Bathroom Amenities: —
Bathroom in Basement: 1
Rooms: Office,Loft,Heated Sun Room,Foyer,Enclosed Porch
Basement Description: Partially Finished,Exterior Access
Other Specifics
| 3 | |
| — | |
| Concrete | |
| Patio, Hot Tub, Screened Patio, Storms/Screens | |
| Mature Trees | |
| 124 X 297 X 133 X 343 | |
| — | |
| Full | |
| Vaulted/Cathedral Ceilings, Skylight(s), Hot Tub, Wood Laminate Floors, First Floor Bedroom, First Floor Full Bath, Built-in Features | |
| Range, Dishwasher, Refrigerator, Washer, Dryer, Water Purifier Owned, Water Softener Owned | |
| Not in DB | |
| Street Paved | |
| — | |
| — | |
| Wood Burning, Attached Fireplace Doors/Screen |
Tax History
| Year | Property Taxes |
|---|---|
| 2020 | $6,476 |
Contact Agent
Nearby Similar Homes
Nearby Sold Comparables
Contact Agent
Listing Provided By
Realty Executives Premiere




