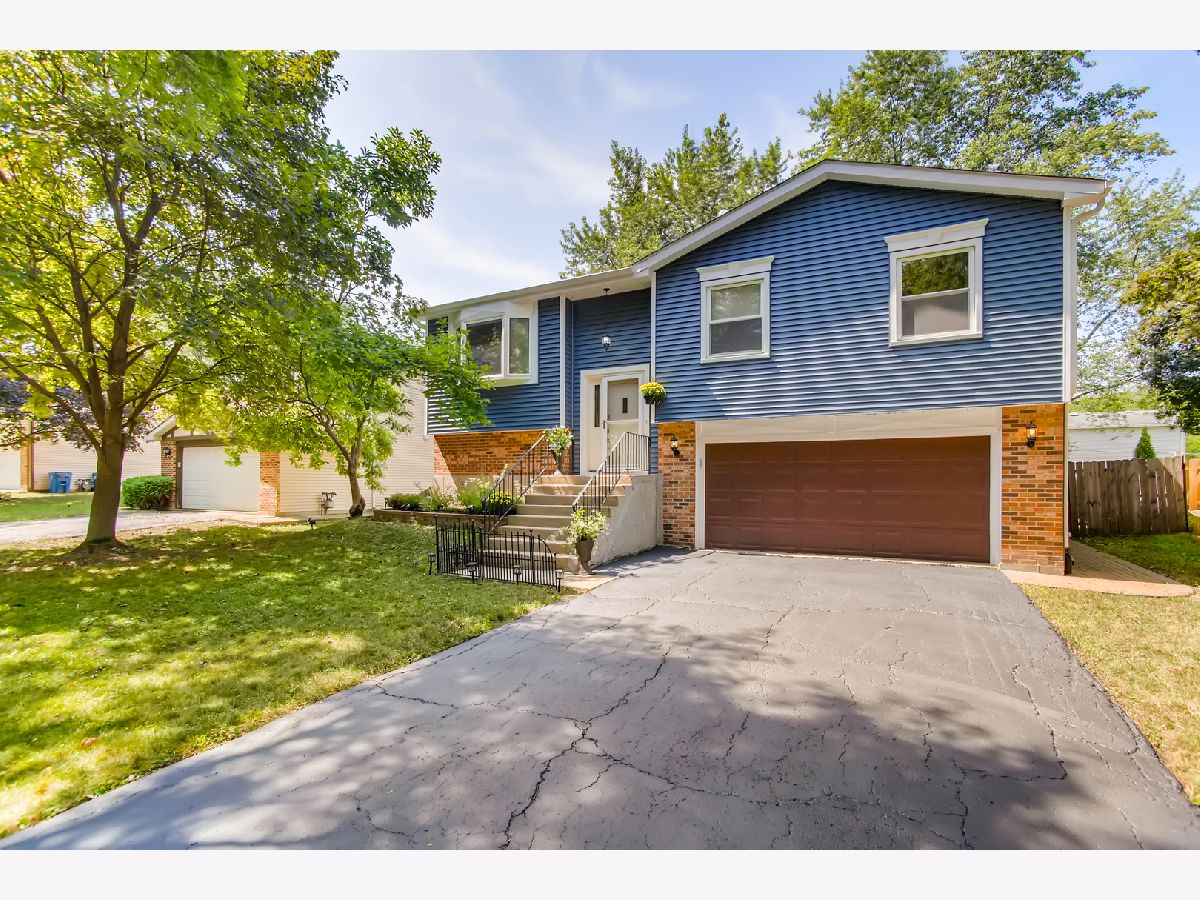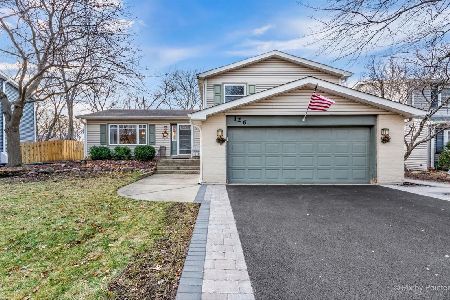130 Berteau Avenue, Bartlett, Illinois 60133
$283,900
|
Sold
|
|
| Status: | Closed |
| Sqft: | 1,850 |
| Cost/Sqft: | $151 |
| Beds: | 3 |
| Baths: | 3 |
| Year Built: | 1977 |
| Property Taxes: | $7,518 |
| Days On Market: | 1929 |
| Lot Size: | 0,19 |
Description
Look no further! Updated Move-In ready 3 Bedroom, 3 Bath home with 2 Car Attached Garage is in one of the BEST LOCATIONS in Bartlett. This wonderful Raised Ranch located on a quiet street is walking distance to downtown, the Metra, Bartlett Elementary and newly renovated Bartlett Park. The main level has all new Solid Plank Flooring with an open feel and plenty of space for entertaining. The Kitchen has newer 42" cabinetry, granite and Stainless Steel Appliances. Down the hall is the Primary Suite with an updated bath and 2 additional bedrooms. The Lower Level expands the home dramatically with a large recreation/family room with a gas fireplace, exceptional laundry room and an additional updated Full Bath. This Walk-Out lower level leads to your huge backyard! T
Property Specifics
| Single Family | |
| — | |
| — | |
| 1977 | |
| Full | |
| — | |
| No | |
| 0.19 |
| Cook | |
| — | |
| — / Not Applicable | |
| None | |
| Lake Michigan | |
| Public Sewer | |
| 10906065 | |
| 06353010490000 |
Nearby Schools
| NAME: | DISTRICT: | DISTANCE: | |
|---|---|---|---|
|
Grade School
Bartlett Elementary School |
46 | — | |
|
Middle School
Eastview Middle School |
46 | Not in DB | |
|
High School
South Elgin High School |
46 | Not in DB | |
Property History
| DATE: | EVENT: | PRICE: | SOURCE: |
|---|---|---|---|
| 20 Nov, 2012 | Sold | $188,000 | MRED MLS |
| 7 Oct, 2012 | Under contract | $195,000 | MRED MLS |
| — | Last price change | $199,000 | MRED MLS |
| 15 Aug, 2012 | Listed for sale | $199,000 | MRED MLS |
| 7 Dec, 2020 | Sold | $283,900 | MRED MLS |
| 27 Oct, 2020 | Under contract | $279,900 | MRED MLS |
| — | Last price change | $284,900 | MRED MLS |
| 14 Oct, 2020 | Listed for sale | $284,900 | MRED MLS |

Room Specifics
Total Bedrooms: 3
Bedrooms Above Ground: 3
Bedrooms Below Ground: 0
Dimensions: —
Floor Type: Carpet
Dimensions: —
Floor Type: Carpet
Full Bathrooms: 3
Bathroom Amenities: Separate Shower,Garden Tub
Bathroom in Basement: 1
Rooms: No additional rooms
Basement Description: Finished
Other Specifics
| 2 | |
| Concrete Perimeter | |
| Asphalt | |
| Patio | |
| — | |
| 62 X 135 | |
| — | |
| Full | |
| Wood Laminate Floors, First Floor Bedroom, First Floor Laundry, First Floor Full Bath | |
| Range, Microwave, Dishwasher, Refrigerator, Washer, Dryer, Disposal, Stainless Steel Appliance(s) | |
| Not in DB | |
| Park, Curbs, Sidewalks, Street Lights, Street Paved | |
| — | |
| — | |
| Gas Log |
Tax History
| Year | Property Taxes |
|---|---|
| 2012 | $5,904 |
| 2020 | $7,518 |
Contact Agent
Nearby Similar Homes
Nearby Sold Comparables
Contact Agent
Listing Provided By
RE/MAX Suburban








