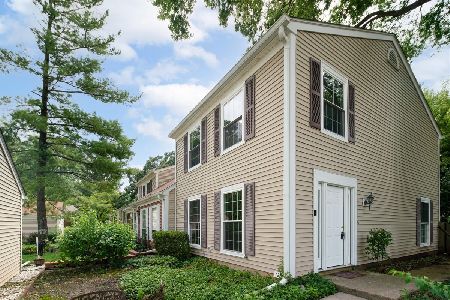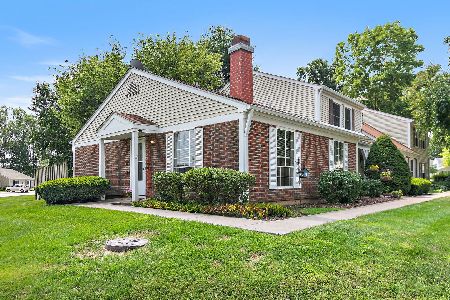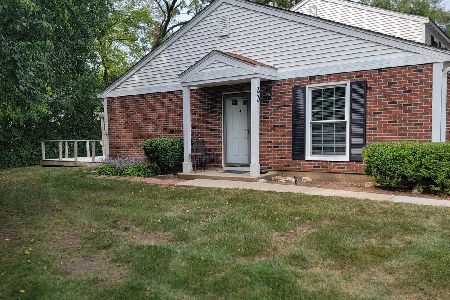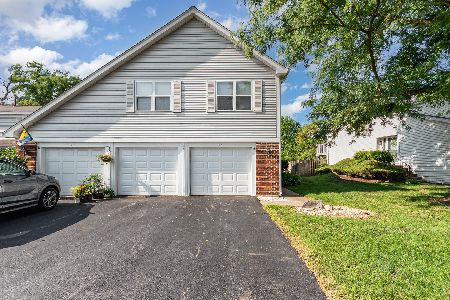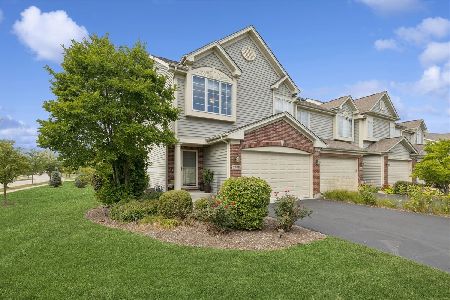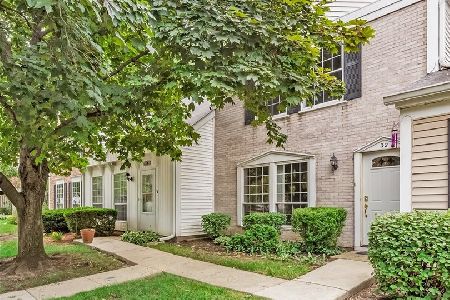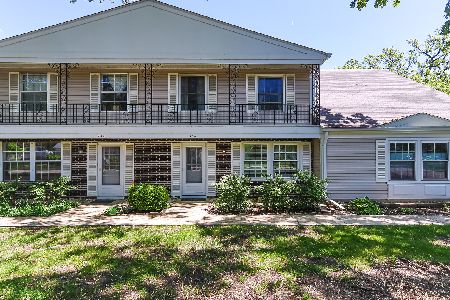130 Bright Oaks Circle, Cary, Illinois 60013
$145,000
|
Sold
|
|
| Status: | Closed |
| Sqft: | 1,357 |
| Cost/Sqft: | $109 |
| Beds: | 3 |
| Baths: | 2 |
| Year Built: | 1973 |
| Property Taxes: | $3,477 |
| Days On Market: | 1950 |
| Lot Size: | 0,00 |
Description
This two-story Bright Oaks Subdivision townhouse corner end unit has 3 bedrooms plus a home office/storage space and 2 full bathrooms. The main bedroom is conveniently located on the first floor. Full appliance, eat-in kitchen has abundant storage within the upper and lower cabinet space and a walk-in pantry. First floor laundry with new washer and dryer in 2019. Walk through the sliding glass door to your paver patio. A lovely outdoor setting perfect for gatherings. Freshly painted in a neutral color. New carpet in the upstairs bedrooms and home office/storage room. New durable, wood laminate flooring in the living room, hall, and main downstairs bedroom. Tile floors in the kitchen, bathrooms, laundry area, pantry, and foyer. Newer windows and sliding door are easy maintenance vinyl with energy-saving low-E glass. 2020 water heater. HOA handles lawn service and snow removal. Simply nothing to do but move in and call Bright Oaks home. MLS #10758107
Property Specifics
| Condos/Townhomes | |
| 2 | |
| — | |
| 1973 | |
| None | |
| — | |
| No | |
| — |
| Mc Henry | |
| Bright Oaks | |
| 205 / Monthly | |
| Insurance,Clubhouse,Pool,Exterior Maintenance,Lawn Care,Snow Removal | |
| Public | |
| Public Sewer | |
| 10758107 | |
| 1912155017 |
Nearby Schools
| NAME: | DISTRICT: | DISTANCE: | |
|---|---|---|---|
|
Grade School
Deer Path Elementary School |
26 | — | |
|
Middle School
Cary Junior High School |
26 | Not in DB | |
|
High School
Cary-grove Community High School |
155 | Not in DB | |
Property History
| DATE: | EVENT: | PRICE: | SOURCE: |
|---|---|---|---|
| 28 Oct, 2020 | Sold | $145,000 | MRED MLS |
| 18 Sep, 2020 | Under contract | $147,900 | MRED MLS |
| 24 Jun, 2020 | Listed for sale | $147,900 | MRED MLS |
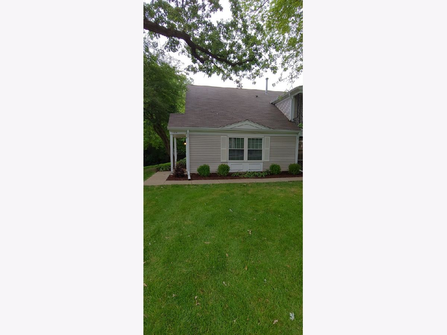
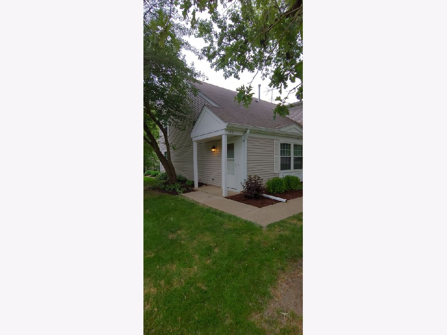
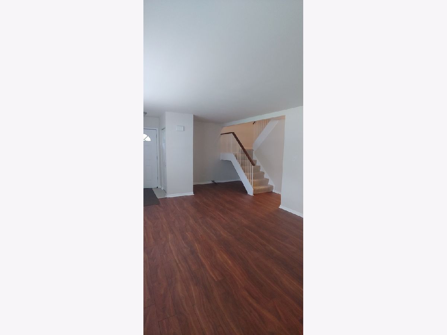
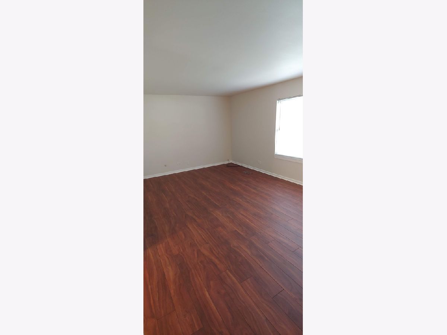
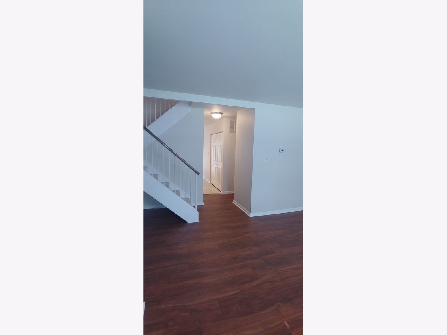
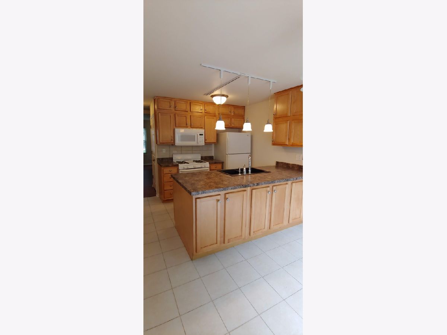
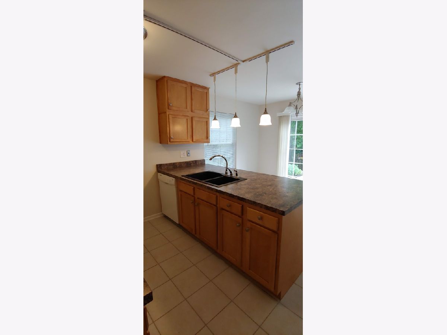
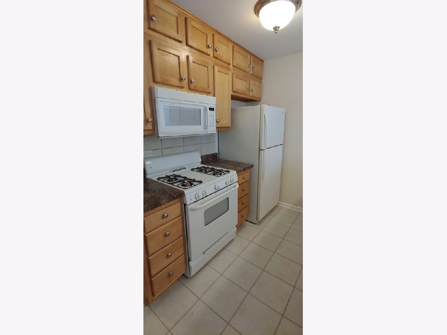
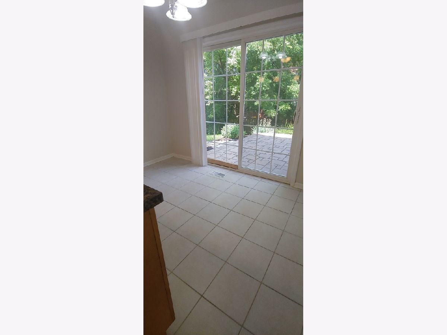
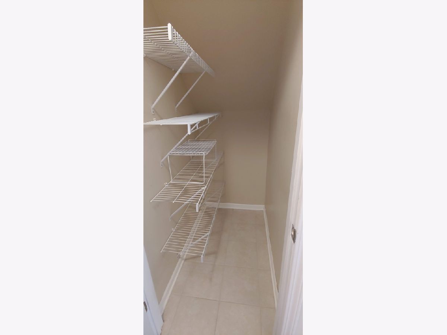
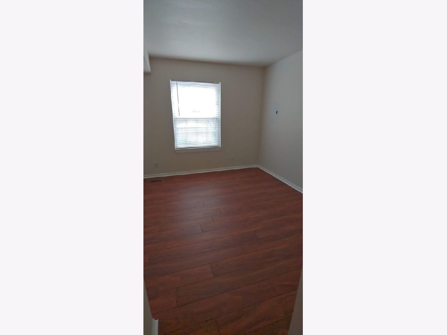
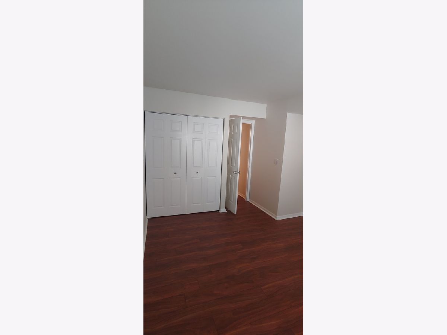
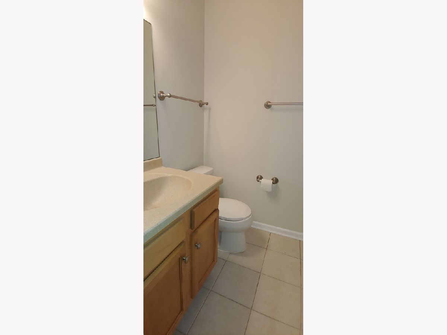
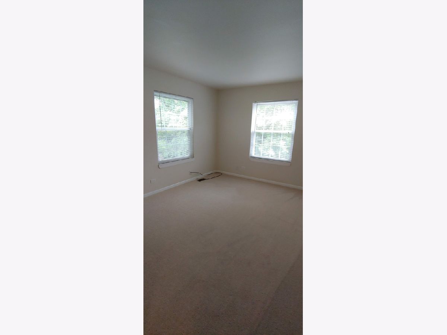
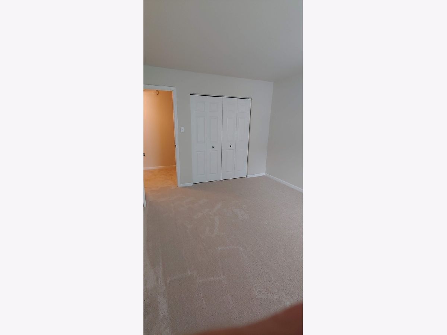
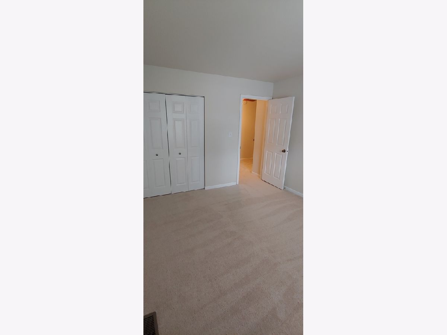
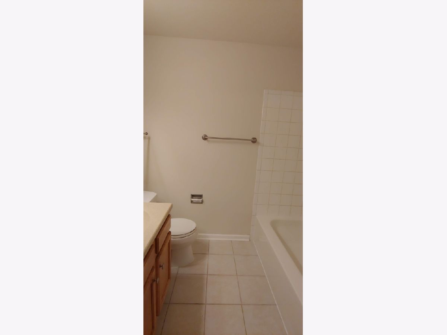
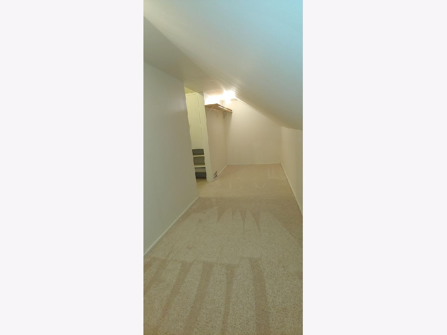
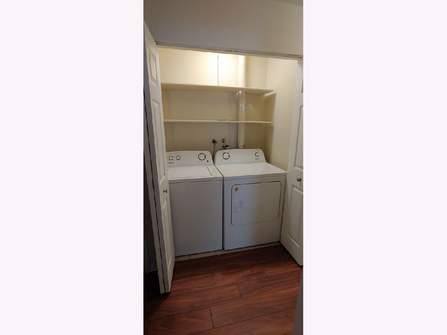
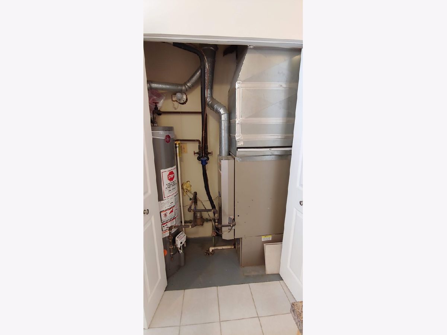
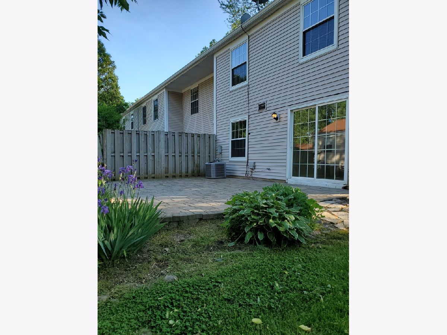
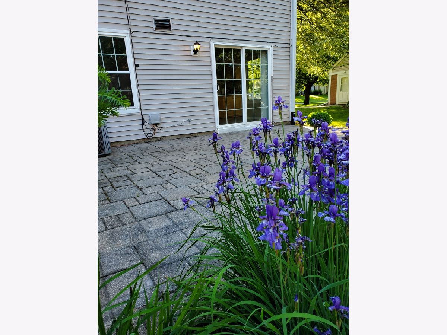
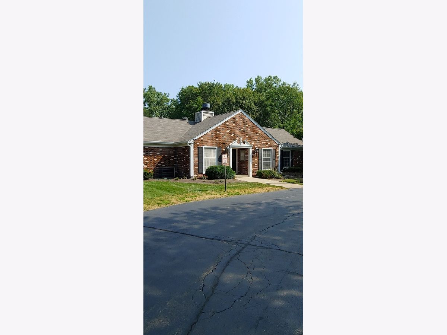
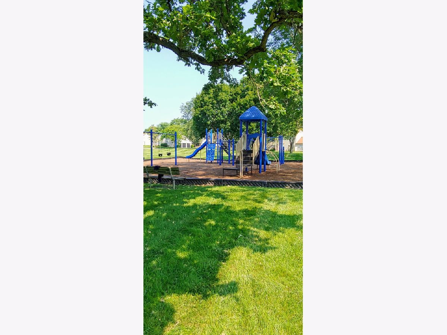
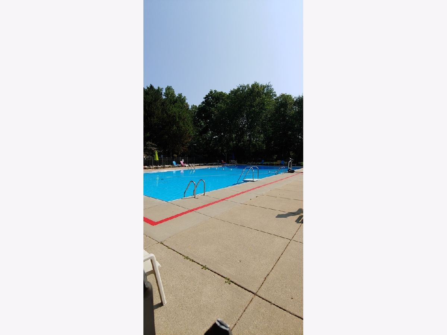
Room Specifics
Total Bedrooms: 3
Bedrooms Above Ground: 3
Bedrooms Below Ground: 0
Dimensions: —
Floor Type: Carpet
Dimensions: —
Floor Type: Carpet
Full Bathrooms: 2
Bathroom Amenities: —
Bathroom in Basement: 0
Rooms: Bonus Room
Basement Description: Slab
Other Specifics
| — | |
| Concrete Perimeter | |
| — | |
| Brick Paver Patio | |
| Common Grounds,Mature Trees | |
| COMMON | |
| — | |
| None | |
| Wood Laminate Floors, First Floor Bedroom, First Floor Laundry, First Floor Full Bath | |
| Range, Microwave, Dishwasher, Refrigerator, Washer, Dryer, Disposal | |
| Not in DB | |
| — | |
| — | |
| — | |
| — |
Tax History
| Year | Property Taxes |
|---|---|
| 2020 | $3,477 |
Contact Agent
Nearby Similar Homes
Nearby Sold Comparables
Contact Agent
Listing Provided By
Metro Realty Inc.

