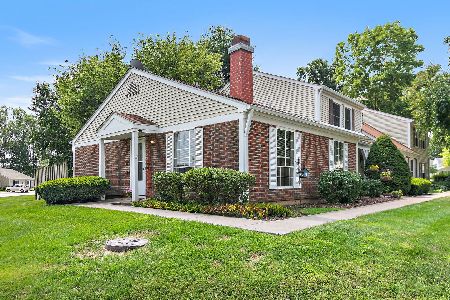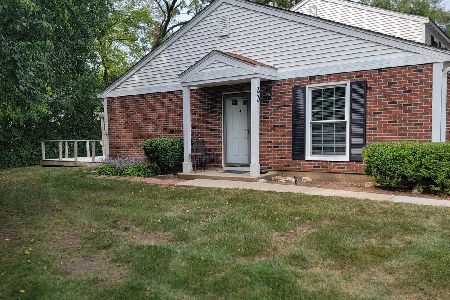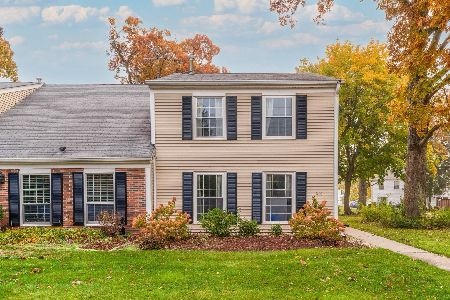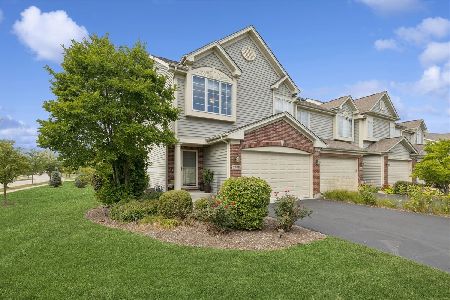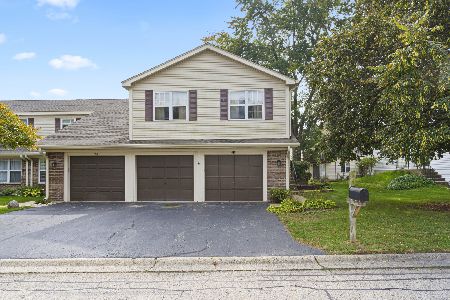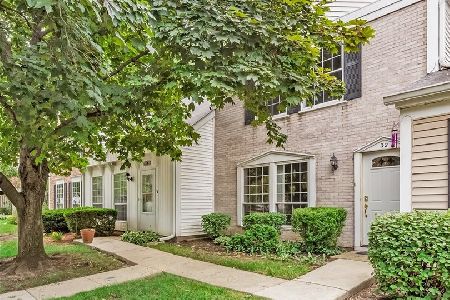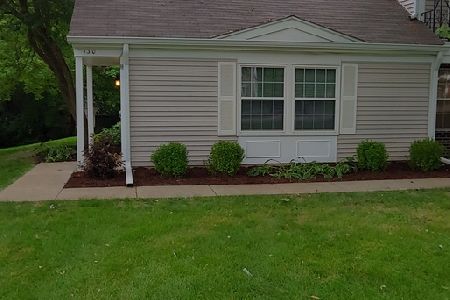134 Bright Oaks Circle, Cary, Illinois 60013
$172,000
|
Sold
|
|
| Status: | Closed |
| Sqft: | 1,386 |
| Cost/Sqft: | $123 |
| Beds: | 3 |
| Baths: | 2 |
| Year Built: | 1973 |
| Property Taxes: | $3,260 |
| Days On Market: | 1223 |
| Lot Size: | 0,00 |
Description
Immaculate townhome lovingly cared for filled with lots of updates! Spacious eat-in kitchen with all appliances / granite countertops / cherry cabinets ~ Breakfast area with sliders leading to the patio to enjoy your lushly landscaped yard ~ Oversized window in the living room brings in lots of natural light to create a nice open feeling ~ Main floor laundry area for your convenience ~ Master suite with sitting area / bathroom with updated gorgeous walk-in shower ~ Generous sized secondary bedrooms with lots of closet space ~ Community offers a clubhouse, park, and pool ~ Tucked away in the subdivision but yet close to everything ~ Come quick!
Property Specifics
| Condos/Townhomes | |
| 2 | |
| — | |
| 1973 | |
| — | |
| — | |
| No | |
| — |
| Mc Henry | |
| Bright Oaks | |
| 211 / Monthly | |
| — | |
| — | |
| — | |
| 11453923 | |
| 1912155019 |
Nearby Schools
| NAME: | DISTRICT: | DISTANCE: | |
|---|---|---|---|
|
Grade School
Deer Path Elementary School |
26 | — | |
|
Middle School
Cary Junior High School |
26 | Not in DB | |
|
High School
Cary-grove Community High School |
155 | Not in DB | |
Property History
| DATE: | EVENT: | PRICE: | SOURCE: |
|---|---|---|---|
| 30 Aug, 2022 | Sold | $172,000 | MRED MLS |
| 30 Jul, 2022 | Under contract | $169,900 | MRED MLS |
| — | Last price change | $179,900 | MRED MLS |
| 5 Jul, 2022 | Listed for sale | $184,900 | MRED MLS |

Room Specifics
Total Bedrooms: 3
Bedrooms Above Ground: 3
Bedrooms Below Ground: 0
Dimensions: —
Floor Type: —
Dimensions: —
Floor Type: —
Full Bathrooms: 2
Bathroom Amenities: Separate Shower,No Tub
Bathroom in Basement: 0
Rooms: —
Basement Description: None
Other Specifics
| — | |
| — | |
| Asphalt | |
| — | |
| — | |
| 21 X 58 | |
| — | |
| — | |
| — | |
| — | |
| Not in DB | |
| — | |
| — | |
| — | |
| — |
Tax History
| Year | Property Taxes |
|---|---|
| 2022 | $3,260 |
Contact Agent
Nearby Similar Homes
Nearby Sold Comparables
Contact Agent
Listing Provided By
RE/MAX Suburban

