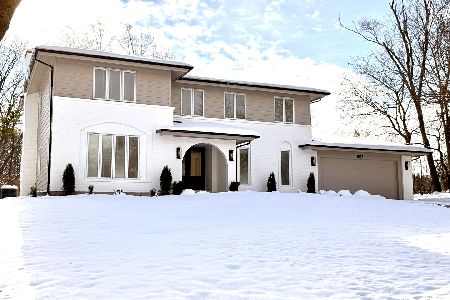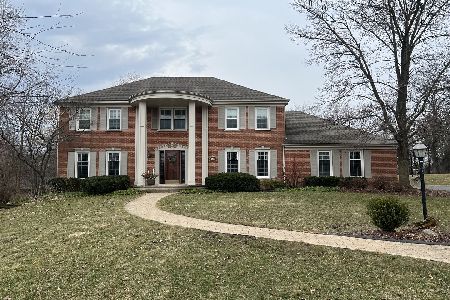130 Cold Spring Road, Barrington, Illinois 60010
$589,000
|
Sold
|
|
| Status: | Closed |
| Sqft: | 3,655 |
| Cost/Sqft: | $161 |
| Beds: | 5 |
| Baths: | 3 |
| Year Built: | 1967 |
| Property Taxes: | $14,603 |
| Days On Market: | 3861 |
| Lot Size: | 0,47 |
Description
Owners hate to leave; its a relocation special! Priced well below market for immediate sale. This rare Bordeaux model home in desirable Fox Point is a unique find. Home offers fantastic curb appeal with an all brick exterior, new roof and mature, professional landscaping. Kitchen offers granite counter tops, stainless steel appliances and direct access to a beautifully designed backyard entertaining area. The home is perfectly situated steps away from the amenities in the subdivision: a brand new pool complex, tennis courts, playground and a 40 acre lake with a boat and fishing landing. Home owners association offers interactive activities throughout the season for all ages. Blue ribbon elementary and middle schools less than 1/2 a mile away. Lowest price per square foot in Fox Point. Won't last long at this new corporate relocation incentive price.
Property Specifics
| Single Family | |
| — | |
| Georgian | |
| 1967 | |
| Full | |
| — | |
| No | |
| 0.47 |
| Lake | |
| Fox Point | |
| 926 / Annual | |
| Insurance,Pool,Lake Rights,Other | |
| Public | |
| Public Sewer | |
| 08953804 | |
| 14313080090000 |
Nearby Schools
| NAME: | DISTRICT: | DISTANCE: | |
|---|---|---|---|
|
Grade School
Arnett C Lines Elementary School |
220 | — | |
|
Middle School
Barrington Middle School-station |
220 | Not in DB | |
|
High School
Barrington High School |
220 | Not in DB | |
Property History
| DATE: | EVENT: | PRICE: | SOURCE: |
|---|---|---|---|
| 29 Sep, 2015 | Sold | $589,000 | MRED MLS |
| 19 Aug, 2015 | Under contract | $589,000 | MRED MLS |
| — | Last price change | $624,900 | MRED MLS |
| 15 Jun, 2015 | Listed for sale | $625,000 | MRED MLS |
Room Specifics
Total Bedrooms: 5
Bedrooms Above Ground: 5
Bedrooms Below Ground: 0
Dimensions: —
Floor Type: Hardwood
Dimensions: —
Floor Type: Hardwood
Dimensions: —
Floor Type: Hardwood
Dimensions: —
Floor Type: —
Full Bathrooms: 3
Bathroom Amenities: Separate Shower,Double Sink
Bathroom in Basement: 0
Rooms: Bedroom 5,Eating Area,Recreation Room
Basement Description: Partially Finished
Other Specifics
| 2 | |
| — | |
| — | |
| Patio | |
| — | |
| 164X2.34X121X197 | |
| Full,Pull Down Stair | |
| Full | |
| Vaulted/Cathedral Ceilings, Hardwood Floors, First Floor Bedroom, First Floor Laundry, First Floor Full Bath | |
| Double Oven, Microwave, Dishwasher, Refrigerator, Disposal, Stainless Steel Appliance(s) | |
| Not in DB | |
| Pool, Tennis Courts, Street Lights, Street Paved | |
| — | |
| — | |
| Wood Burning, Gas Log |
Tax History
| Year | Property Taxes |
|---|---|
| 2015 | $14,603 |
Contact Agent
Nearby Similar Homes
Nearby Sold Comparables
Contact Agent
Listing Provided By
Baird & Warner










