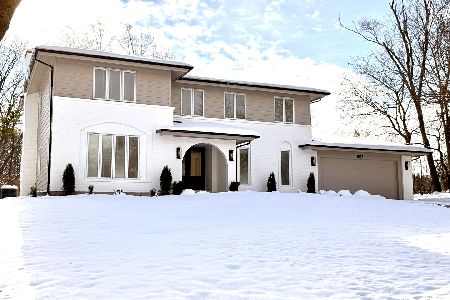235 Surrey Lane, Barrington, Illinois 60010
$675,000
|
Sold
|
|
| Status: | Closed |
| Sqft: | 3,481 |
| Cost/Sqft: | $201 |
| Beds: | 4 |
| Baths: | 3 |
| Year Built: | 1968 |
| Property Taxes: | $10,195 |
| Days On Market: | 2194 |
| Lot Size: | 0,47 |
Description
Beautifully remodeled Fox Point beauty from head to toe. There are so many improvements it feels like a brand new home! A rarely found open two story foyer with curving staircase greets your guests upon arrival. The kitchen/family room/living room areas are light, bright and open with virtually floor to ceiling windows throughout. The brand new kitchen showcases a white quartz countertop, marble back splashes, white cabinetry and Kitchenaid stainless steel appliances. A large scale island anchors the space. The family room features a wall to wall fireplace with a large reclaimed wood beam serving as the mantle. A good sized mudroom, dining room, and office area finish off the 1st floor. The master ensuite, with Carrara marble floors, offers a large walk in shower and two vanity areas. The master bedroom also comes with a walk in closet, awaiting your customization. All other bedrooms are well sized and offer good closet space. The laundry, located on the 2nd floor, is in perfect proximity to all the bedrooms. A large finished basement adds another 1400 square feet of living space for you to enjoy. The home sits on a seldom traveled road in Fox Point, on a beautifully landscaped large, private lot. Steps away from the pool, park and tennis courts, but far enough for privacy. All of this plus the Fox Point lifestyle is waiting for you to enjoy.
Property Specifics
| Single Family | |
| — | |
| Colonial | |
| 1968 | |
| Full | |
| — | |
| No | |
| 0.47 |
| Lake | |
| Fox Point | |
| 1025 / Annual | |
| Pool,Lake Rights | |
| Public | |
| Public Sewer | |
| 10603251 | |
| 14313080070000 |
Nearby Schools
| NAME: | DISTRICT: | DISTANCE: | |
|---|---|---|---|
|
Grade School
Arnett C Lines Elementary School |
220 | — | |
|
High School
Barrington High School |
220 | Not in DB | |
|
Alternate Junior High School
Barrington Middle School-station |
— | Not in DB | |
Property History
| DATE: | EVENT: | PRICE: | SOURCE: |
|---|---|---|---|
| 4 May, 2018 | Sold | $426,000 | MRED MLS |
| 7 Mar, 2018 | Under contract | $415,000 | MRED MLS |
| 19 Feb, 2018 | Listed for sale | $415,000 | MRED MLS |
| 14 Apr, 2020 | Sold | $675,000 | MRED MLS |
| 30 Jan, 2020 | Under contract | $700,000 | MRED MLS |
| 6 Jan, 2020 | Listed for sale | $700,000 | MRED MLS |
Room Specifics
Total Bedrooms: 4
Bedrooms Above Ground: 4
Bedrooms Below Ground: 0
Dimensions: —
Floor Type: Hardwood
Dimensions: —
Floor Type: Hardwood
Dimensions: —
Floor Type: Hardwood
Full Bathrooms: 3
Bathroom Amenities: Separate Shower,Double Sink
Bathroom in Basement: 0
Rooms: Eating Area,Office,Foyer
Basement Description: Finished
Other Specifics
| 2 | |
| Concrete Perimeter | |
| Asphalt | |
| Balcony, Patio, Storms/Screens | |
| — | |
| 100 X 214 | |
| — | |
| Full | |
| Hardwood Floors, Second Floor Laundry | |
| Range, Dishwasher, Refrigerator, Disposal, Stainless Steel Appliance(s), Cooktop | |
| Not in DB | |
| Park, Pool, Tennis Court(s), Lake, Water Rights, Street Paved | |
| — | |
| — | |
| Gas Starter |
Tax History
| Year | Property Taxes |
|---|---|
| 2018 | $14,696 |
| 2020 | $10,195 |
Contact Agent
Nearby Similar Homes
Nearby Sold Comparables
Contact Agent
Listing Provided By
Baird & Warner









