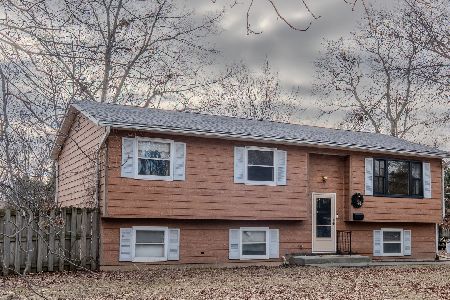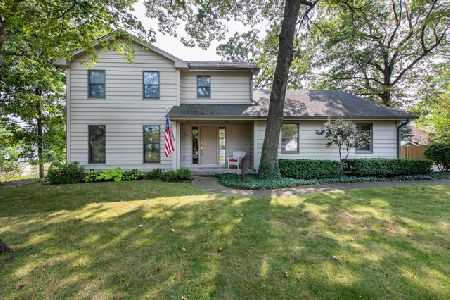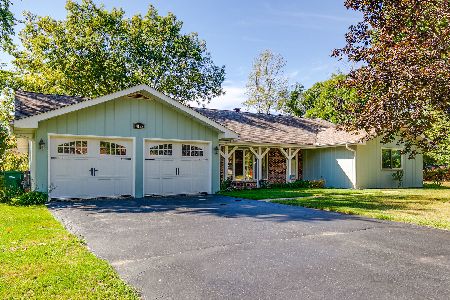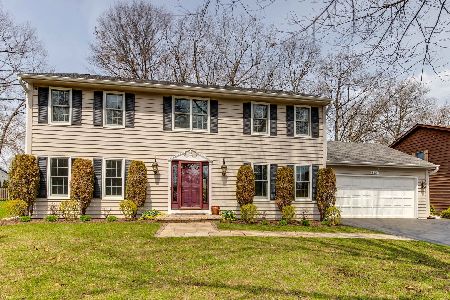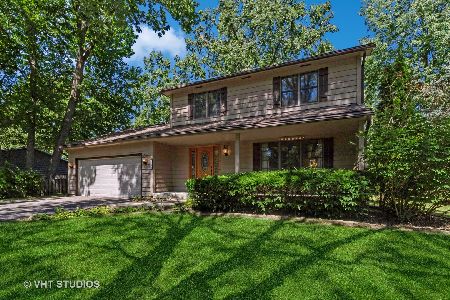130 Delany Road, Gurnee, Illinois 60031
$257,700
|
Sold
|
|
| Status: | Closed |
| Sqft: | 1,830 |
| Cost/Sqft: | $137 |
| Beds: | 5 |
| Baths: | 3 |
| Year Built: | 1957 |
| Property Taxes: | $5,114 |
| Days On Market: | 2585 |
| Lot Size: | 0,74 |
Description
SUCH A TRULY SPECIAL PROPERTY sitting on an oversized lot with gorgeous mature trees & beautiful gardens emoting a wonderful sense of charm & tranquility. Tired of the same 'ole "cookie cutter" homes, then this slice of heaven is for YOU! With 5 bedrooms, 3 full baths & a partially finished basement with fireplace, this one-of-a-kind beauty has been meticulously maintained, has great space and a yard to die for! Need the flexibility of a 1st floor bedroom/full bath...you got it! Relax in the welcoming large breezeway or in your maintenance-free fenced courtyard bursting with flowers. Have a 4-legged furry friend? This home comes with a private Dog Wash too. Original built-in's add amazing character & storage. And, the location couldn't be better...easy access to both shopping and expressway, but you'd never guess it! COME SEE for yourself just how incredible this property is. CHARM & AWE await you around every corner. MOTIVATED SELLER has vacated & just approved a HUGE price reduction!
Property Specifics
| Single Family | |
| — | |
| Cape Cod | |
| 1957 | |
| Full | |
| CUSTOM | |
| No | |
| 0.74 |
| Lake | |
| — | |
| 0 / Not Applicable | |
| None | |
| Public | |
| Public Sewer | |
| 10163403 | |
| 07234160080000 |
Nearby Schools
| NAME: | DISTRICT: | DISTANCE: | |
|---|---|---|---|
|
Grade School
Spaulding School |
56 | — | |
|
High School
Warren Township High School |
121 | Not in DB | |
|
Alternate Elementary School
Viking Middle School |
— | Not in DB | |
Property History
| DATE: | EVENT: | PRICE: | SOURCE: |
|---|---|---|---|
| 4 Mar, 2019 | Sold | $257,700 | MRED MLS |
| 29 Jan, 2019 | Under contract | $250,000 | MRED MLS |
| 2 Jan, 2019 | Listed for sale | $250,000 | MRED MLS |
Room Specifics
Total Bedrooms: 5
Bedrooms Above Ground: 5
Bedrooms Below Ground: 0
Dimensions: —
Floor Type: Hardwood
Dimensions: —
Floor Type: Hardwood
Dimensions: —
Floor Type: Hardwood
Dimensions: —
Floor Type: —
Full Bathrooms: 3
Bathroom Amenities: Soaking Tub
Bathroom in Basement: 1
Rooms: Bedroom 5,Recreation Room
Basement Description: Partially Finished,Exterior Access
Other Specifics
| 2.5 | |
| Concrete Perimeter | |
| Asphalt | |
| Roof Deck, Storms/Screens, Breezeway, Workshop | |
| Corner Lot | |
| 134 X 240 X 134 X 240 | |
| Full | |
| None | |
| Hardwood Floors, First Floor Bedroom, First Floor Full Bath, Built-in Features, Walk-In Closet(s) | |
| — | |
| Not in DB | |
| Street Lights, Street Paved | |
| — | |
| — | |
| Wood Burning |
Tax History
| Year | Property Taxes |
|---|---|
| 2019 | $5,114 |
Contact Agent
Nearby Similar Homes
Nearby Sold Comparables
Contact Agent
Listing Provided By
Baird & Warner

