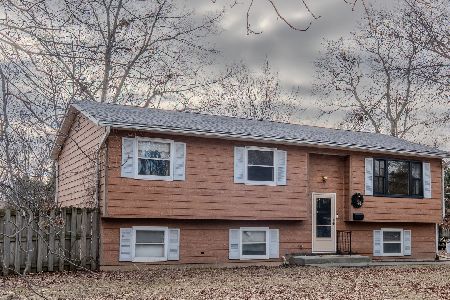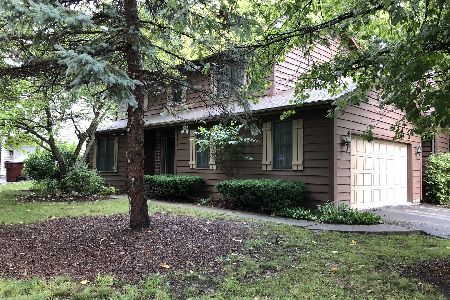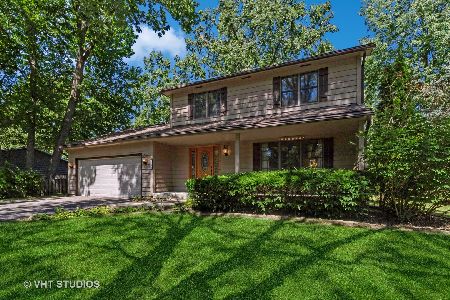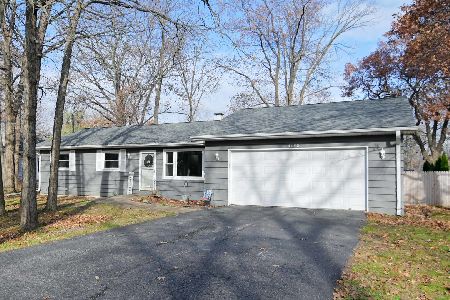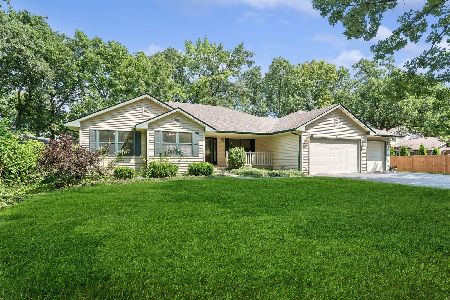4130 Oglesby Avenue, Gurnee, Illinois 60031
$370,000
|
Sold
|
|
| Status: | Closed |
| Sqft: | 2,080 |
| Cost/Sqft: | $178 |
| Beds: | 4 |
| Baths: | 3 |
| Year Built: | 1987 |
| Property Taxes: | $6,530 |
| Days On Market: | 1374 |
| Lot Size: | 0,25 |
Description
One of a kind! Beautiful, updated and immaculate home in Gurnee! Many extras and upgrades! Red maple hardwood flooring throughout first floor. Pristine kitchen remodel includes granite, recessed lighting, refinished cabinets, new sink fixtures and high-end appliances. 2.5 Bathrooms remodeled with granite, recessed lighting, all new fixtures and cabinets. Updated light fixtures and ceiling fans on 3 floors. Lovely floor to ceiling brick fireplace with natural gas. New Pella architectural windows with Lexan covering protection for pets installed 2016. Solid wood crown molding, 5" floor molding and 6 paneled interior doors on all 3 floors. Second floor carpeting newer and immaculate. Custom master bedroom closet. Attractive high quality Pella exterior front and back doors. Gorgeous Pella architectural slider doors open to custom stone and brick patio and beautiful landscaped backyard. Beautifully finished basement with new carpeting in family room with 52" wall mounted tv and large storage closet. Large finished playroom. Fully finished workshop with oversized cast iron sink. Triple sump pumps including back up Venturi - no electric needed. Lots of mature oak trees on property and throughout the neighborhood! Exceptional care and fastidious maintenance put into this home by current owners. Roof replaced in 2004 and in excellent condition. Furnace and hot water heater replaced in 2012. Garage finished and smoke alarms upgraded to 110 volt back-up and sump pump piping drainage upgraded to pvc to front swail in 2017. Chimney brick partially redone in 2020. Cedar sided home fully repainted in 2021. New Genie 2H garage door opener installed in 2022.
Property Specifics
| Single Family | |
| — | |
| — | |
| 1987 | |
| — | |
| — | |
| No | |
| 0.25 |
| Lake | |
| — | |
| — / Not Applicable | |
| — | |
| — | |
| — | |
| 11386553 | |
| 07234140110000 |
Nearby Schools
| NAME: | DISTRICT: | DISTANCE: | |
|---|---|---|---|
|
High School
Warren Township High School |
121 | Not in DB | |
Property History
| DATE: | EVENT: | PRICE: | SOURCE: |
|---|---|---|---|
| 6 Jul, 2022 | Sold | $370,000 | MRED MLS |
| 29 Apr, 2022 | Under contract | $370,000 | MRED MLS |
| 27 Apr, 2022 | Listed for sale | $370,000 | MRED MLS |
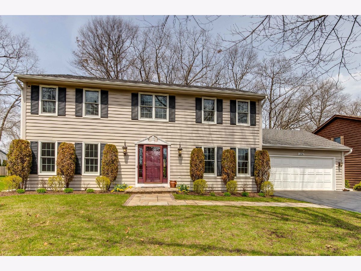
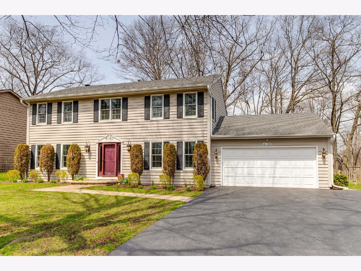
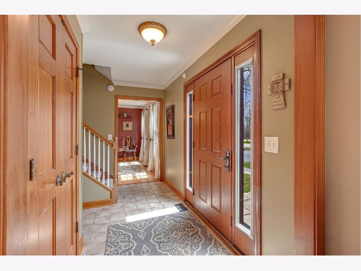
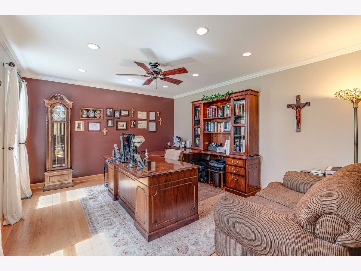
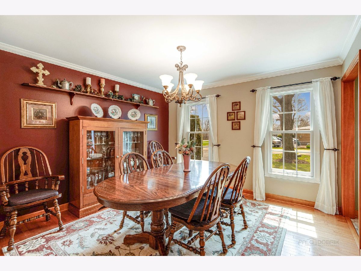
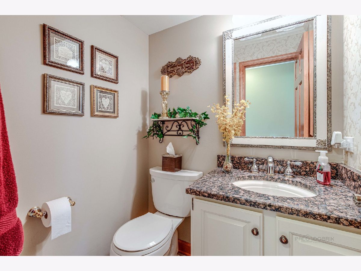
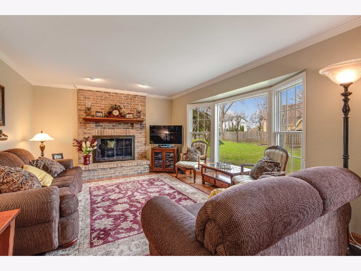
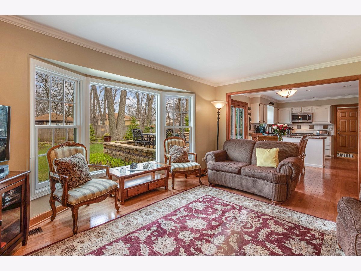
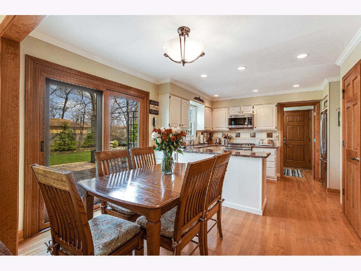
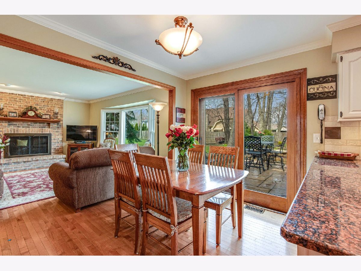
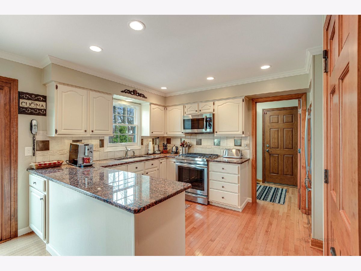
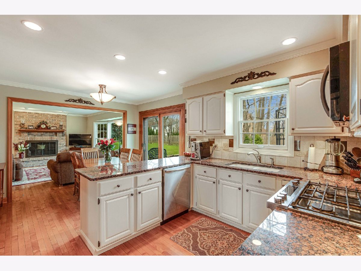
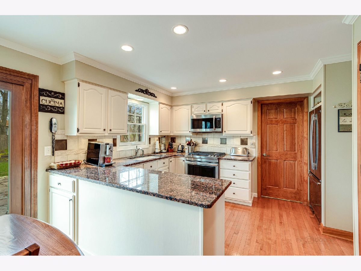
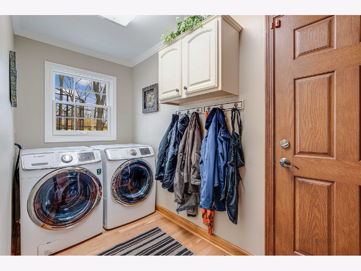
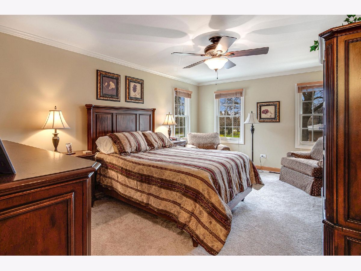
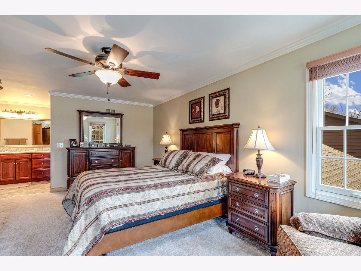
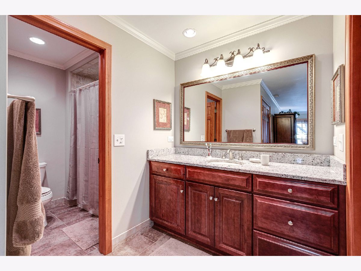
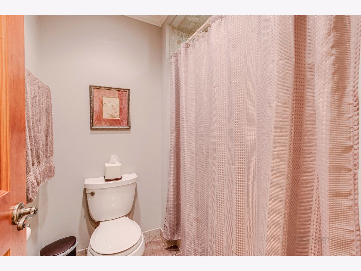
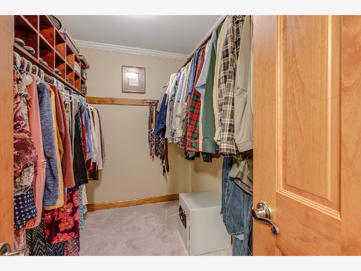
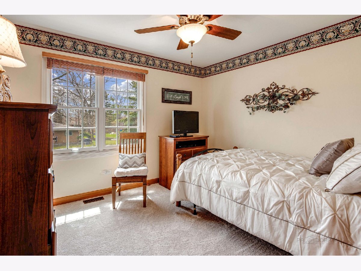
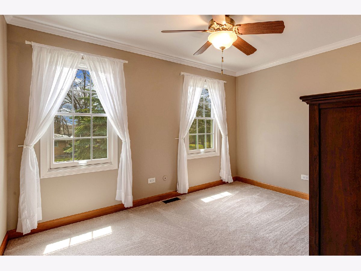
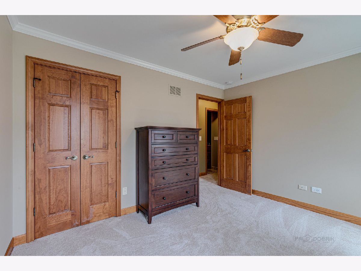
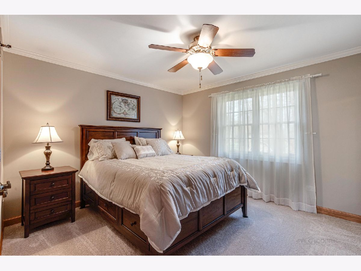
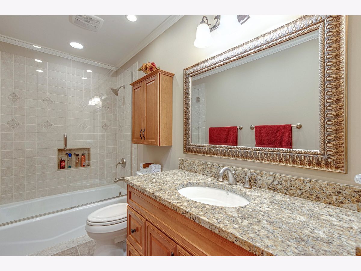
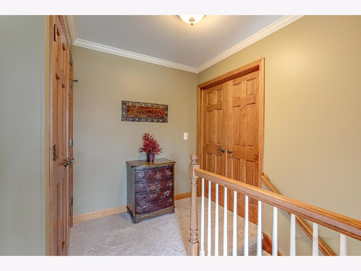
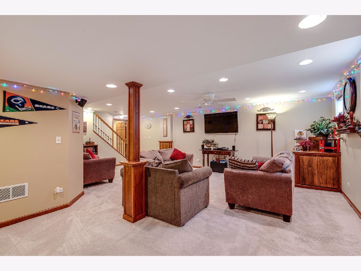
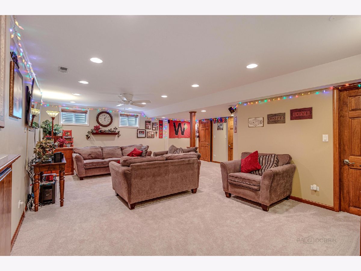
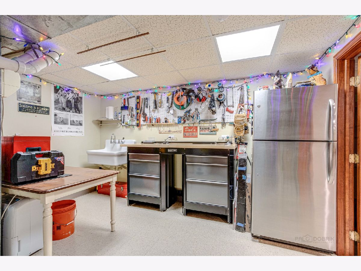
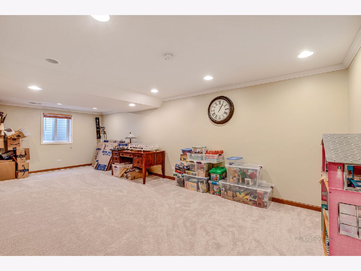
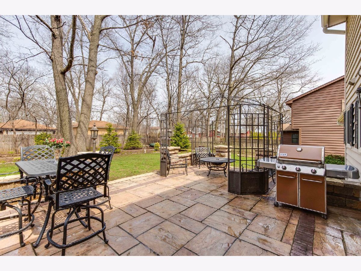
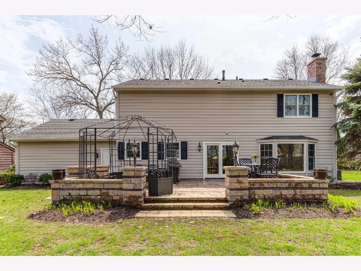
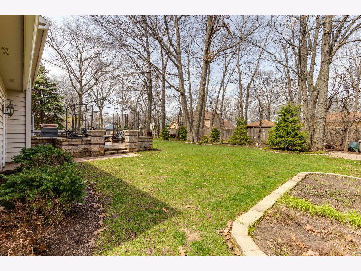
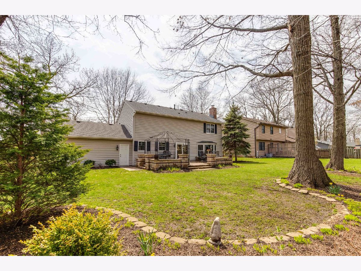
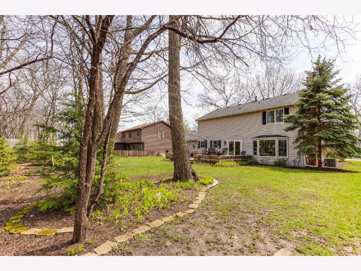
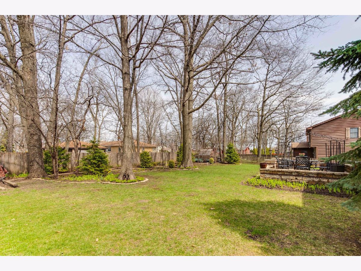
Room Specifics
Total Bedrooms: 4
Bedrooms Above Ground: 4
Bedrooms Below Ground: 0
Dimensions: —
Floor Type: —
Dimensions: —
Floor Type: —
Dimensions: —
Floor Type: —
Full Bathrooms: 3
Bathroom Amenities: Double Sink
Bathroom in Basement: 0
Rooms: —
Basement Description: Finished
Other Specifics
| 2 | |
| — | |
| — | |
| — | |
| — | |
| 80 X 135 | |
| Pull Down Stair,Unfinished | |
| — | |
| — | |
| — | |
| Not in DB | |
| — | |
| — | |
| — | |
| — |
Tax History
| Year | Property Taxes |
|---|---|
| 2022 | $6,530 |
Contact Agent
Nearby Similar Homes
Nearby Sold Comparables
Contact Agent
Listing Provided By
Century 21 Affiliated Maki

