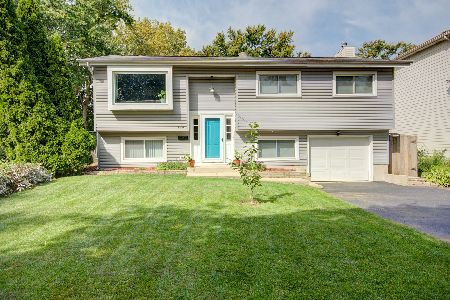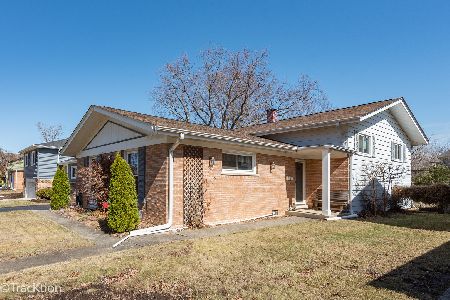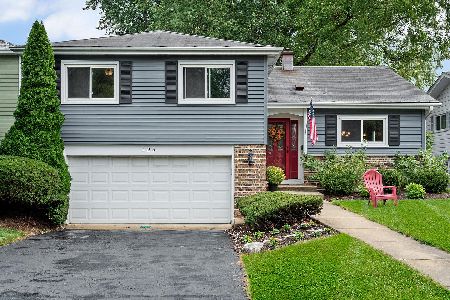130 Montclair Avenue, Glen Ellyn, Illinois 60137
$600,000
|
Sold
|
|
| Status: | Closed |
| Sqft: | 3,098 |
| Cost/Sqft: | $203 |
| Beds: | 4 |
| Baths: | 4 |
| Year Built: | 1992 |
| Property Taxes: | $14,140 |
| Days On Market: | 5163 |
| Lot Size: | 0,00 |
Description
This beautiful JC Bros. custom home is located in the desirable Brentwood Place area of Glen Ellyn. The many outstanding features include: hardwood floors, vaulted ceilings w/skylights, newly remodeled kitchen w/42" cabinets, granite counters, SS appliances & contrasting island, master suite w/lux bath, 3-season room, finished bmt, professionally landscaped yard, & so much more. Truly a great place to call home.
Property Specifics
| Single Family | |
| — | |
| Georgian | |
| 1992 | |
| Partial | |
| — | |
| No | |
| — |
| Du Page | |
| — | |
| 0 / Not Applicable | |
| None | |
| Lake Michigan | |
| Public Sewer | |
| 07972936 | |
| 0523222033 |
Nearby Schools
| NAME: | DISTRICT: | DISTANCE: | |
|---|---|---|---|
|
Grade School
Park View Elementary School |
89 | — | |
|
Middle School
Glen Crest Middle School |
89 | Not in DB | |
|
High School
Glenbard South High School |
87 | Not in DB | |
Property History
| DATE: | EVENT: | PRICE: | SOURCE: |
|---|---|---|---|
| 18 Jun, 2012 | Sold | $600,000 | MRED MLS |
| 15 Feb, 2012 | Under contract | $629,900 | MRED MLS |
| — | Last price change | $639,900 | MRED MLS |
| 11 Jan, 2012 | Listed for sale | $639,900 | MRED MLS |
| 15 Nov, 2019 | Sold | $640,000 | MRED MLS |
| 20 Sep, 2019 | Under contract | $659,000 | MRED MLS |
| 15 Sep, 2019 | Listed for sale | $659,000 | MRED MLS |
Room Specifics
Total Bedrooms: 4
Bedrooms Above Ground: 4
Bedrooms Below Ground: 0
Dimensions: —
Floor Type: Carpet
Dimensions: —
Floor Type: Carpet
Dimensions: —
Floor Type: Carpet
Full Bathrooms: 4
Bathroom Amenities: Whirlpool,Separate Shower,Double Sink
Bathroom in Basement: 1
Rooms: Eating Area,Foyer,Office,Recreation Room,Sun Room
Basement Description: Finished,Crawl
Other Specifics
| 2 | |
| Concrete Perimeter | |
| Asphalt | |
| Deck | |
| — | |
| 75 X 125 | |
| — | |
| Full | |
| Vaulted/Cathedral Ceilings, Skylight(s), Hardwood Floors, First Floor Laundry | |
| Range, Microwave, Dishwasher, Refrigerator, Washer, Dryer, Disposal, Stainless Steel Appliance(s) | |
| Not in DB | |
| Sidewalks, Street Lights, Street Paved | |
| — | |
| — | |
| Wood Burning, Gas Log, Gas Starter |
Tax History
| Year | Property Taxes |
|---|---|
| 2012 | $14,140 |
| 2019 | $17,577 |
Contact Agent
Nearby Similar Homes
Nearby Sold Comparables
Contact Agent
Listing Provided By
Coldwell Banker Residential










