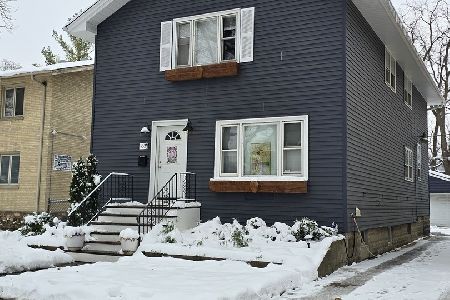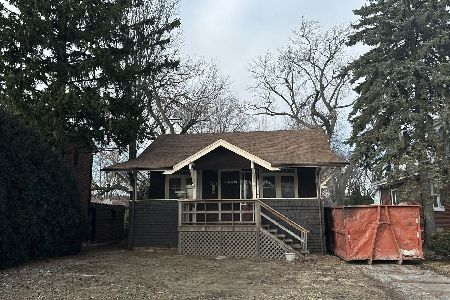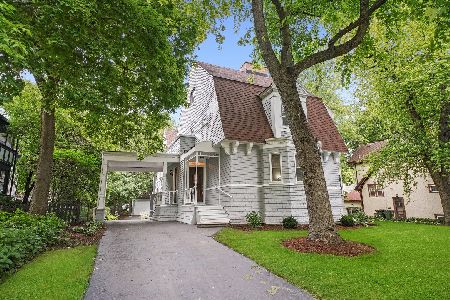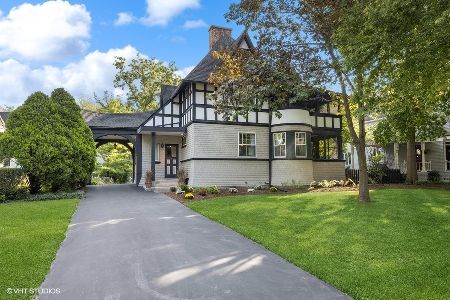130 Nuttall Road, Riverside, Illinois 60546
$835,000
|
Sold
|
|
| Status: | Closed |
| Sqft: | 3,968 |
| Cost/Sqft: | $226 |
| Beds: | 4 |
| Baths: | 4 |
| Year Built: | 1893 |
| Property Taxes: | $21,159 |
| Days On Market: | 1907 |
| Lot Size: | 0,44 |
Description
Absolutely stunning home in historic Riverside on sought after Nuttall Road. This magnificently designed home by Joseph L. Silsbee that has a unique combination of English Gothic, Classical Revival and the Prairie Style elements offers beautiful curb appeal on a large landscaped lot with an open porch that stretch across some of the home and exceptional interior finishes. Leaded glass windows, grand foyer with renovated staircase, original light fixtures. The main level features a large formal living room with custom mill work with built-in cabinets, crown molding and a Roman brick fireplace. The spacious dining room with large paneled wood walls and ornate wall sconces through out the room. The recently updated Kitchen with lots of counter space including a large island with all stainless steel appliances. Four bedrooms and an open area on second level. Large Master suite includes a fireplace redesigned by Prairie School architect William Drummond. Lower level with Billiards room, wine cellar, family room, full bath, laundry room and storage room. Additional features include high ceilings, walk up third floor (great for storage) Lots of storage throughout this home! This beautiful home offers so much and is in such a lovely neighborhood! Great location to close to downtown Riverside, parks,schools, Metra train and more. A true beauty!
Property Specifics
| Single Family | |
| — | |
| Prairie | |
| 1893 | |
| Full | |
| — | |
| No | |
| 0.44 |
| Cook | |
| — | |
| 0 / Not Applicable | |
| None | |
| Lake Michigan | |
| Public Sewer | |
| 10927404 | |
| 15361050070000 |
Nearby Schools
| NAME: | DISTRICT: | DISTANCE: | |
|---|---|---|---|
|
Middle School
L J Hauser Junior High School |
96 | Not in DB | |
|
High School
Riverside Brookfield Twp Senior |
208 | Not in DB | |
Property History
| DATE: | EVENT: | PRICE: | SOURCE: |
|---|---|---|---|
| 30 Apr, 2021 | Sold | $835,000 | MRED MLS |
| 25 Feb, 2021 | Under contract | $895,000 | MRED MLS |
| 6 Nov, 2020 | Listed for sale | $895,000 | MRED MLS |
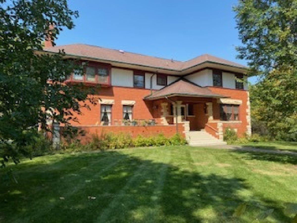
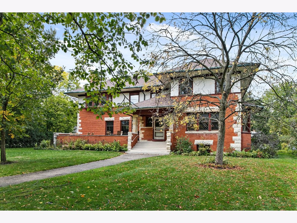
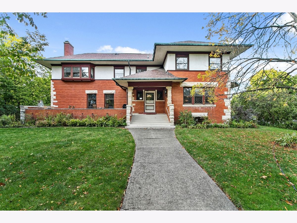
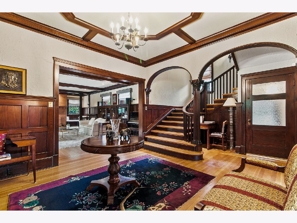
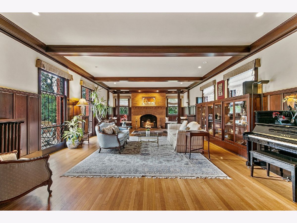
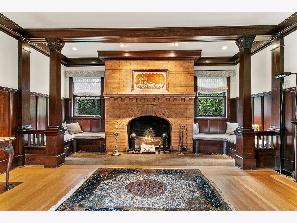
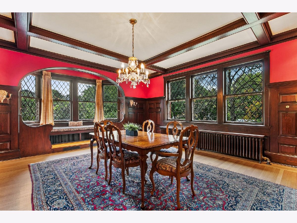
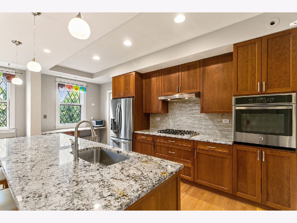
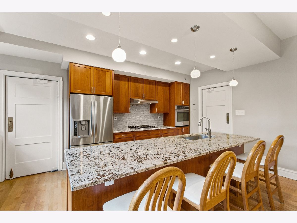
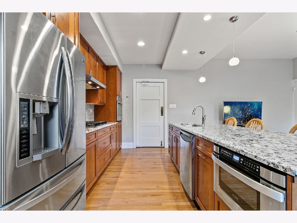
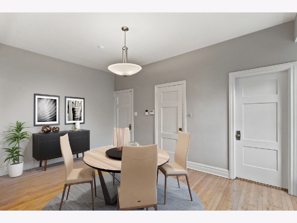
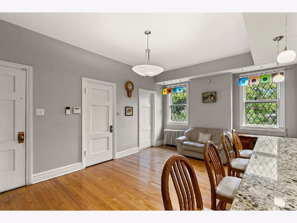
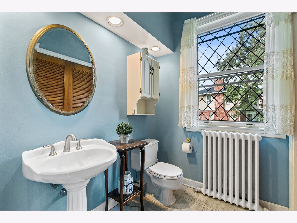
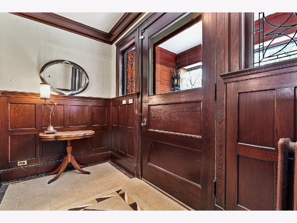
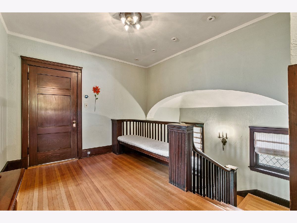
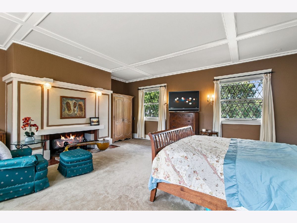
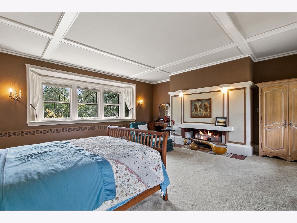
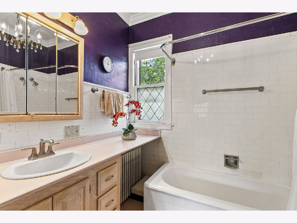
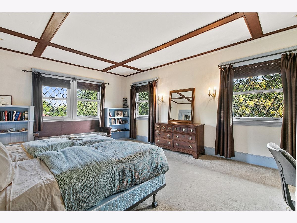
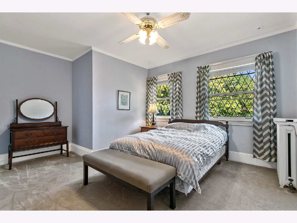
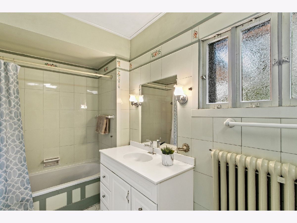
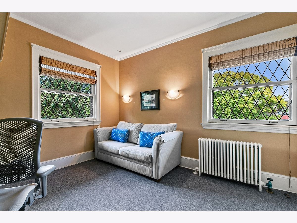
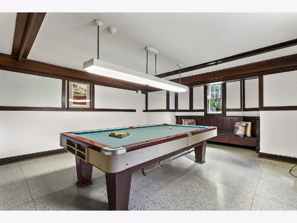
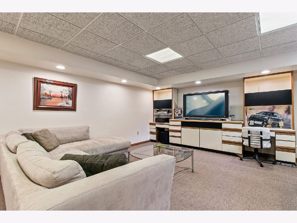
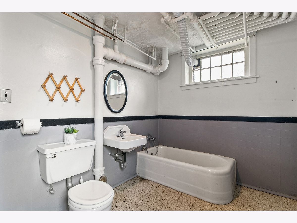
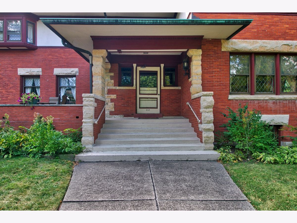
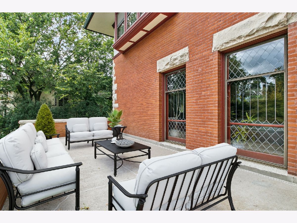
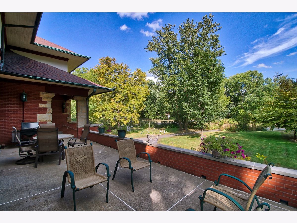
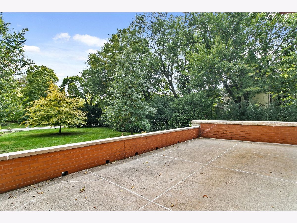
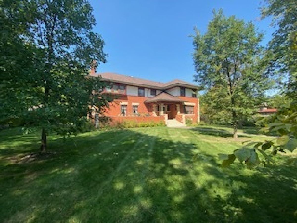
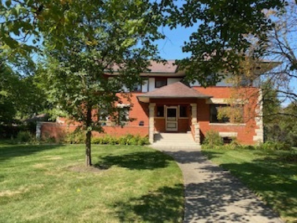
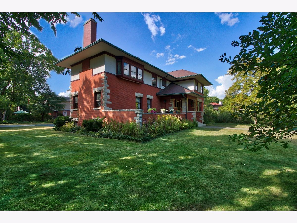
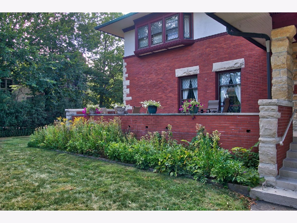
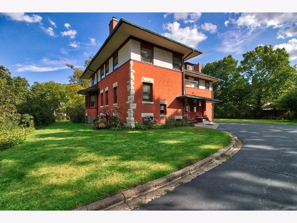
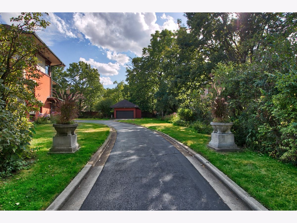
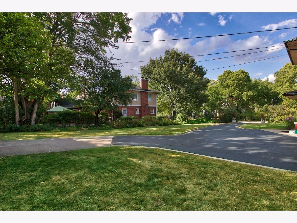
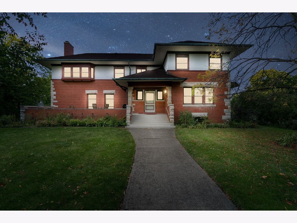
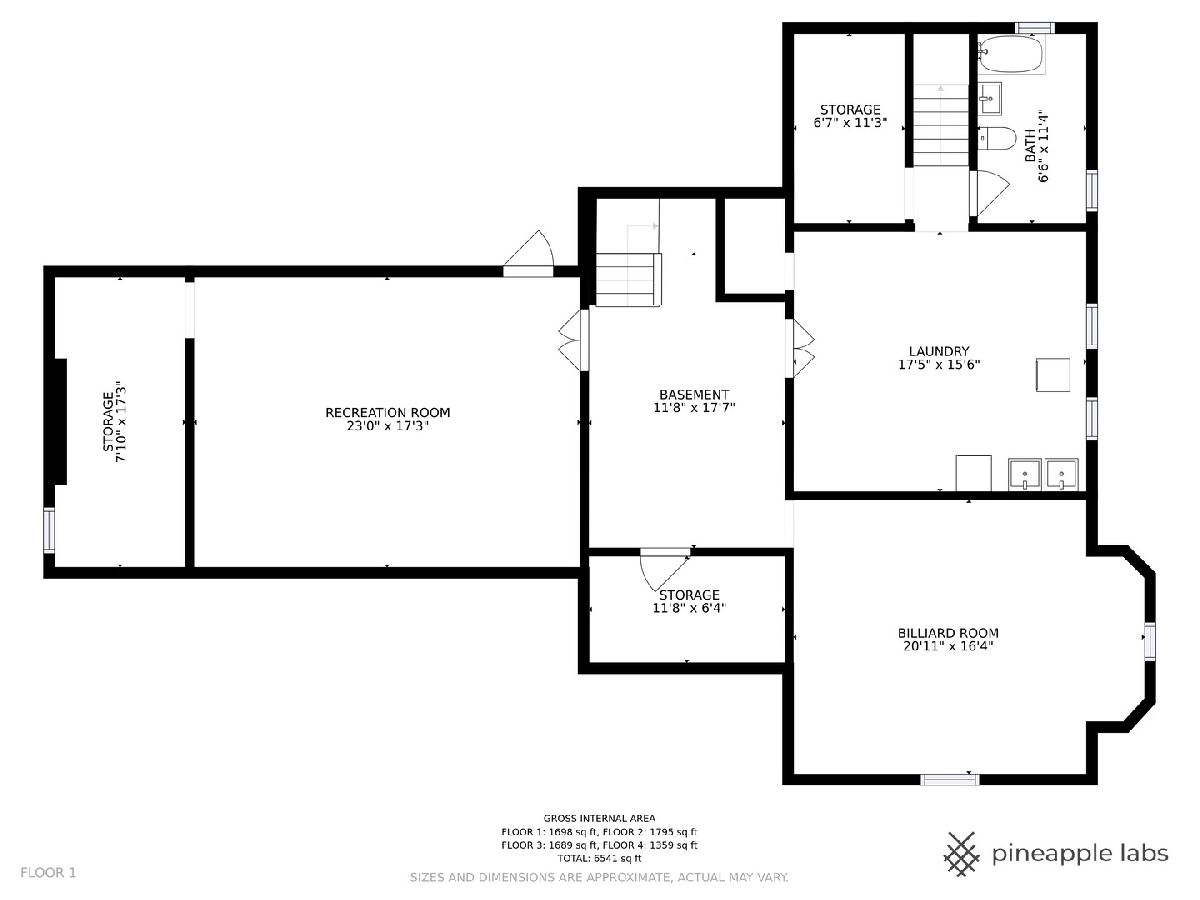
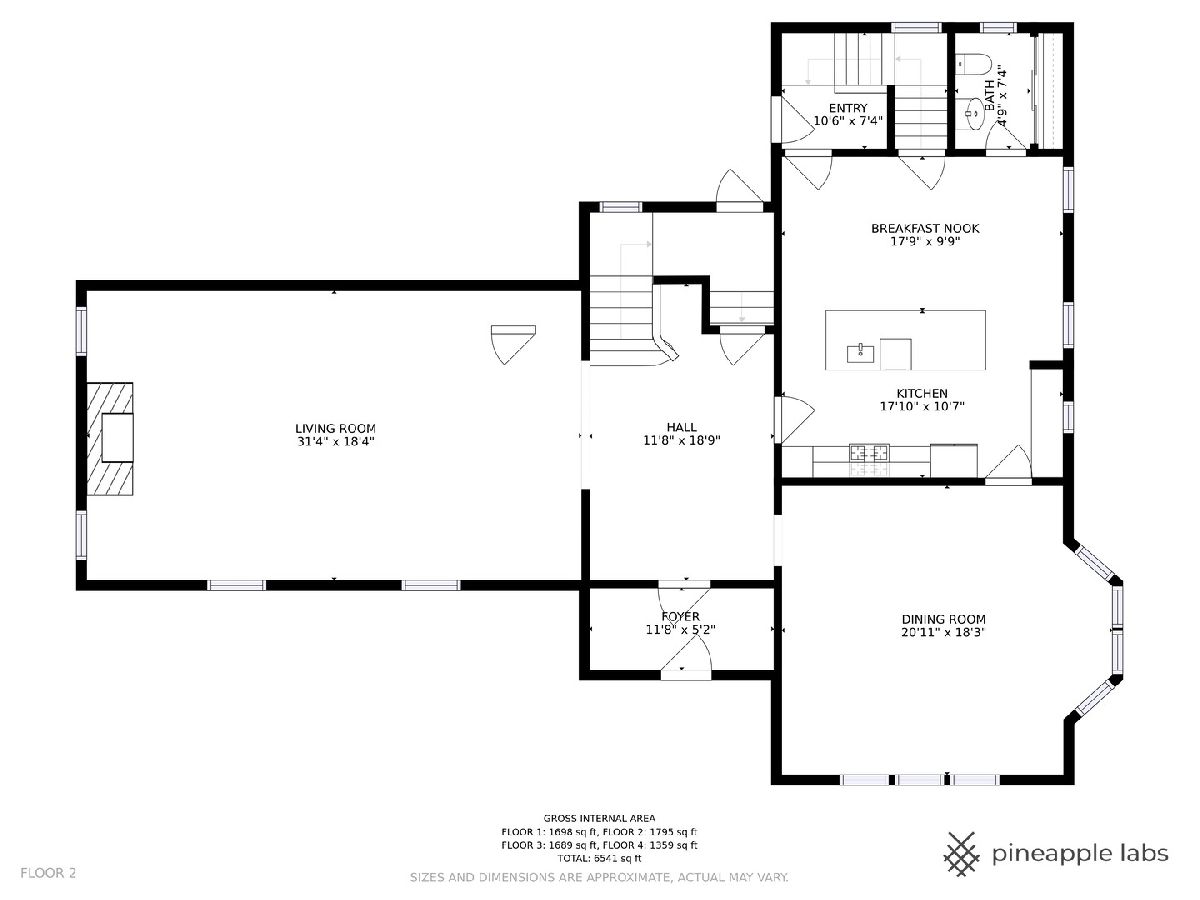
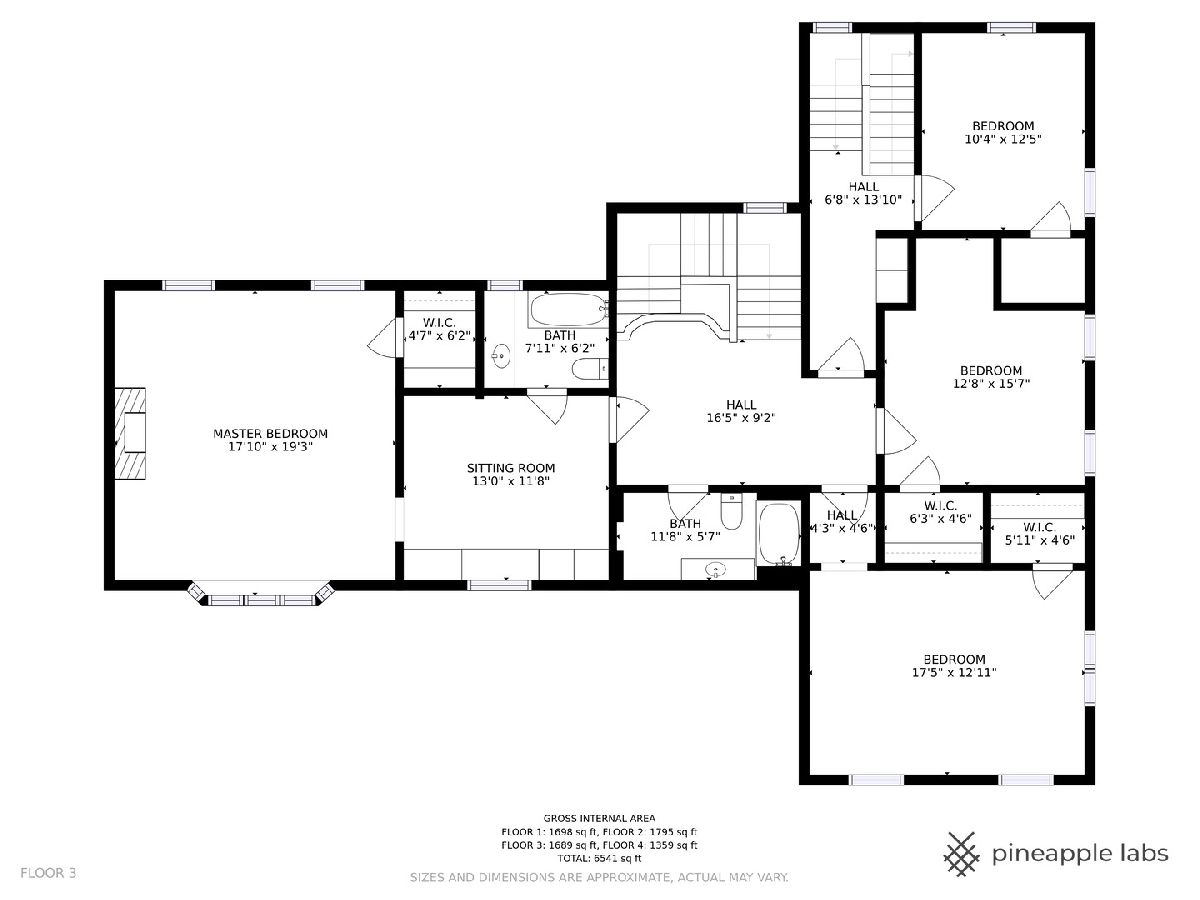
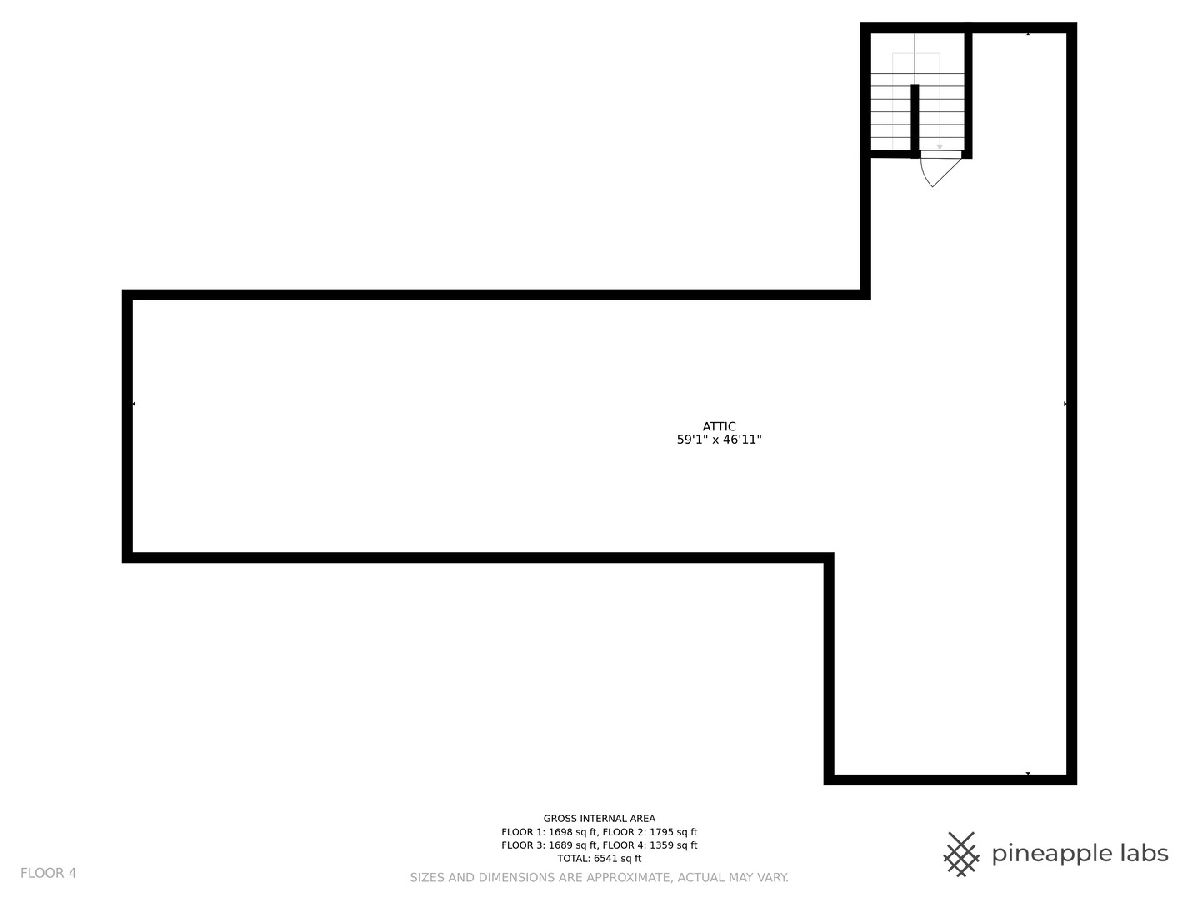
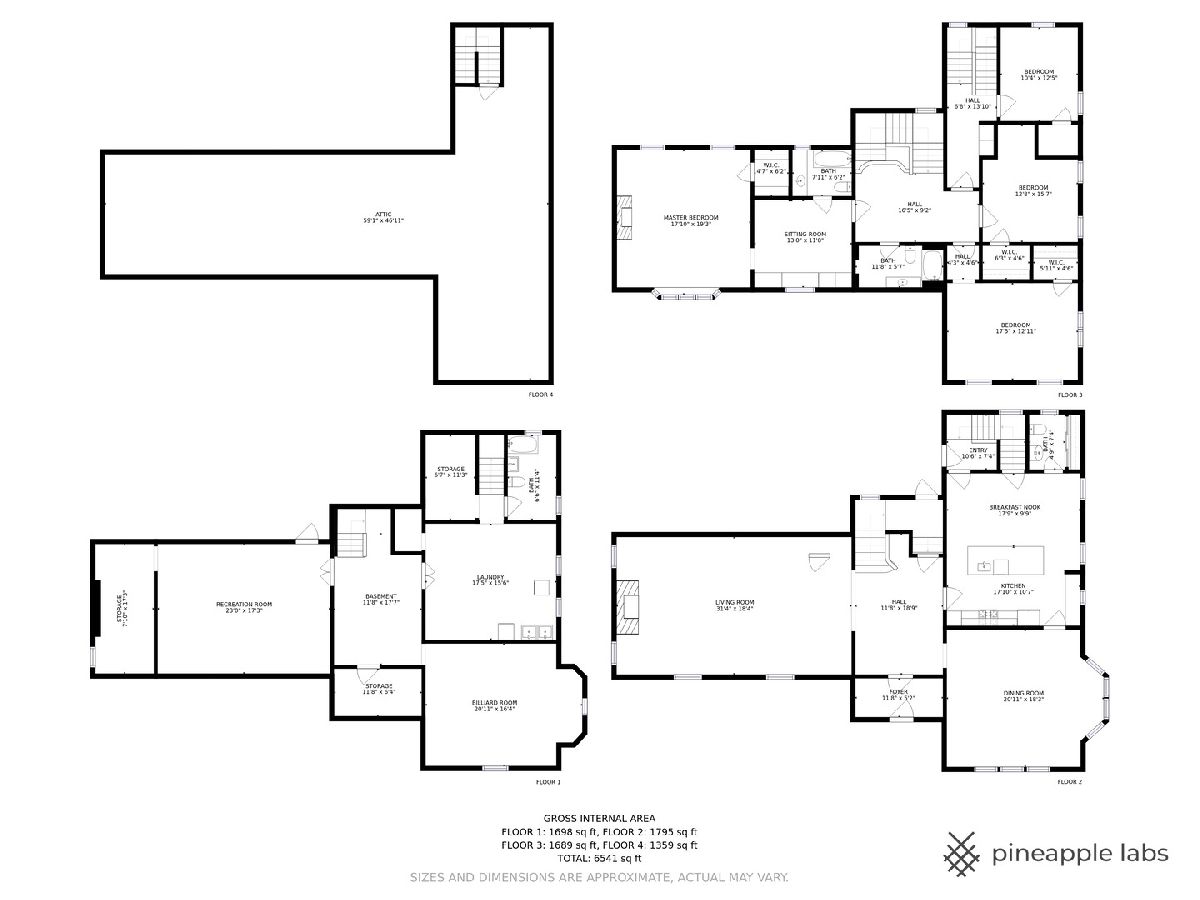
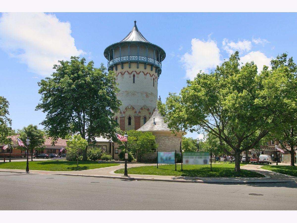
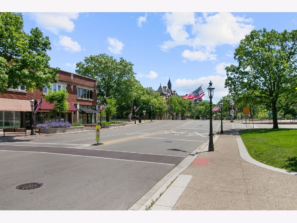
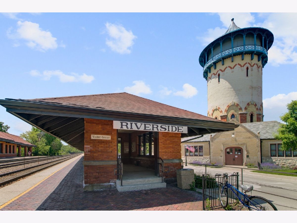
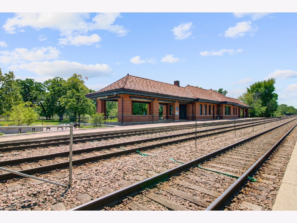
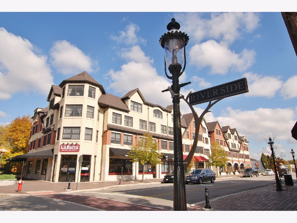
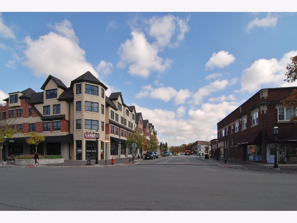
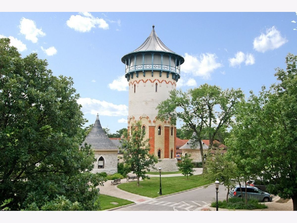
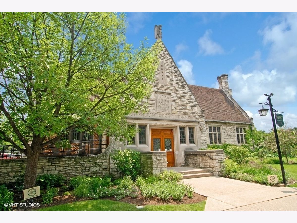
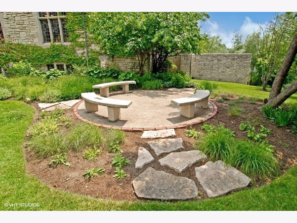
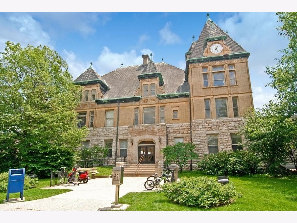
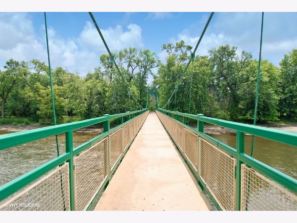
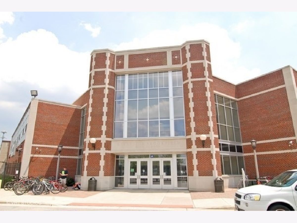
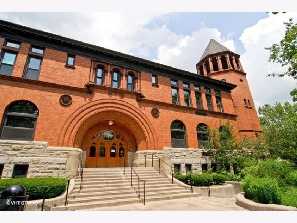
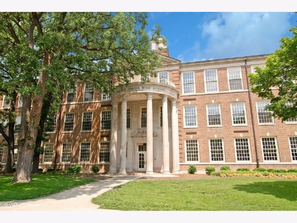
Room Specifics
Total Bedrooms: 4
Bedrooms Above Ground: 4
Bedrooms Below Ground: 0
Dimensions: —
Floor Type: Carpet
Dimensions: —
Floor Type: Carpet
Dimensions: —
Floor Type: Carpet
Full Bathrooms: 4
Bathroom Amenities: —
Bathroom in Basement: 1
Rooms: Attic,Foyer,Game Room,Recreation Room,Gallery
Basement Description: Finished
Other Specifics
| 2 | |
| — | |
| Asphalt | |
| Patio, Porch | |
| Corner Lot | |
| 192.2 X 22.8 X 58.1 X 99.9 | |
| Full,Interior Stair | |
| Full | |
| Hardwood Floors, Built-in Features, Historic/Period Mlwk, Beamed Ceilings | |
| Microwave, Dishwasher, Refrigerator, Washer, Dryer, Stainless Steel Appliance(s), Cooktop, Built-In Oven | |
| Not in DB | |
| Park, Curbs, Sidewalks, Street Paved | |
| — | |
| — | |
| — |
Tax History
| Year | Property Taxes |
|---|---|
| 2021 | $21,159 |
Contact Agent
Nearby Similar Homes
Nearby Sold Comparables
Contact Agent
Listing Provided By
Coldwell Banker Realty

