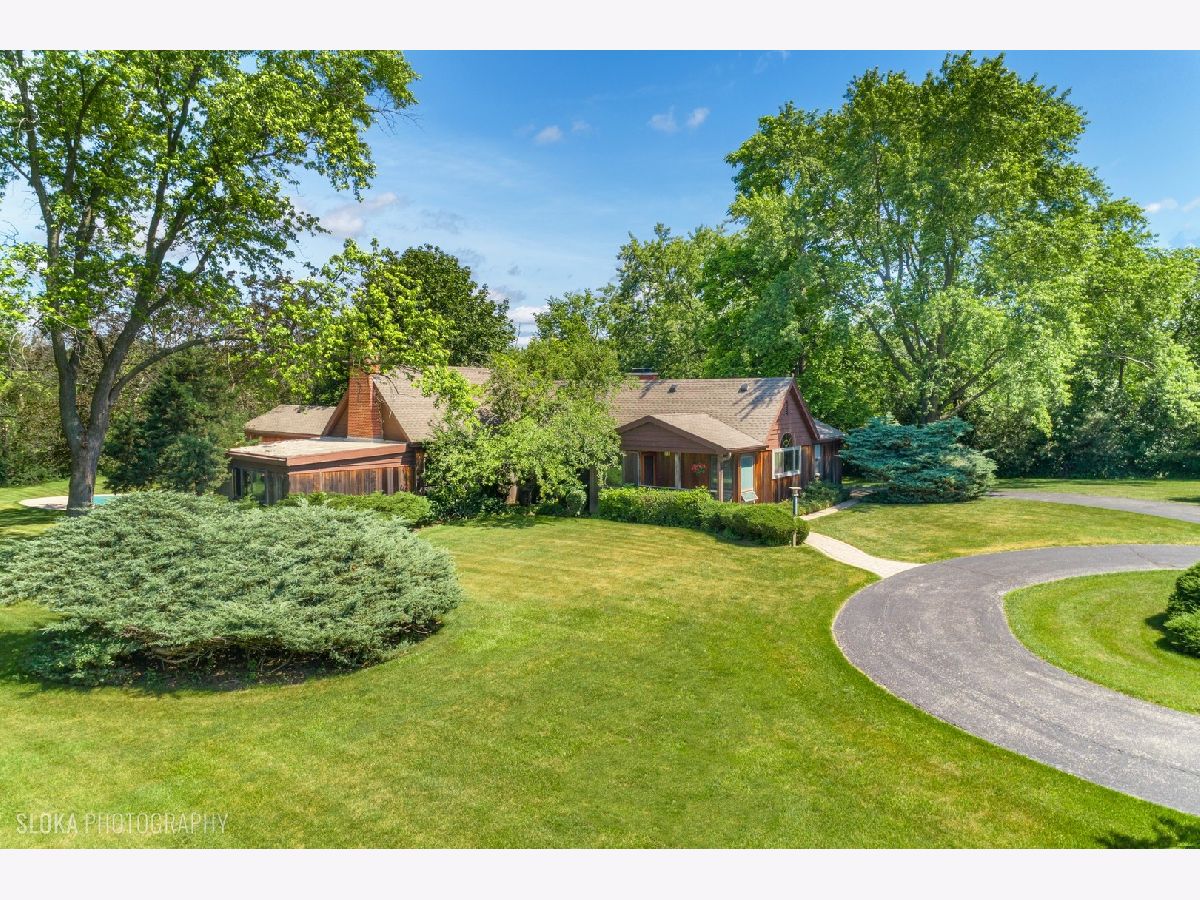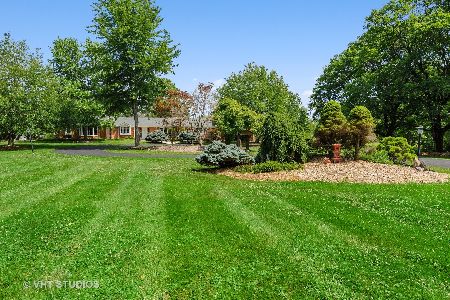130 Old Dundee Road, Barrington Hills, Illinois 60010
$761,000
|
Sold
|
|
| Status: | Closed |
| Sqft: | 2,329 |
| Cost/Sqft: | $318 |
| Beds: | 3 |
| Baths: | 3 |
| Year Built: | 1941 |
| Property Taxes: | $14,377 |
| Days On Market: | 211 |
| Lot Size: | 5,08 |
Description
Set on a private and picturesque 5+ acre lot, this rustic contemporary ranch home blends mid-century modern charm with resort-style living. Surrounded by lush landscaping, mature trees, and postcard-perfect views from every window, this one-of-a-kind property offers true one level living and is a serene escape just moments from town. At the heart of the home is an open-concept living and dining area featuring soaring vaulted, beamed ceilings, skylight, and a seamless flow, ideal for everyday living and entertaining. The adjacent kitchen is a chef's delight, boasting custom elder wood shaker cabinetry, granite counters, stainless steel appliances, including a newer Bosch range, a breakfast bar, and a spacious walk-in pantry. The luxurious primary suite is your private retreat, complete with a spa-like bath featuring a whirlpool tub, double sinks, separate shower, and a four-person sauna. A generous dressing room with abundant closet space is destined to be a favorite feature. The cozy double-sided fireplace connects the bedroom to a stunning study with tongue-and-groove beamed ceiling and sliders leading to a private paver patio and walkway to the in-ground pool. Two additional spacious bedrooms share a hall bath, while a powder room and main-level laundry closet add convenience. The partially finished lower level awaits your design ideas with large rec area, second laundry room with hook-ups, workshop, cedar closet, and abundant storage. Outside, enjoy your own private oasis with an expansive paver patio, deck, and generous lawn-perfect for entertaining, family gatherings, or peaceful afternoons taking in scenic views. The in-ground pool, complete with cover, was professionally winterized and has remained unopened for the past two seasons. Additional highlights include Pella windows with built-in blinds throughout the home, parking for four cars across two garages, a circular drive, and a storage shed. Experience the best of both worlds-privacy, space, and nature, all within easy reach of town, train, shopping, dining, and award-winning Barrington D220 schools. This special property is not to be missed!
Property Specifics
| Single Family | |
| — | |
| — | |
| 1941 | |
| — | |
| — | |
| No | |
| 5.08 |
| Cook | |
| — | |
| 0 / Not Applicable | |
| — | |
| — | |
| — | |
| 12404491 | |
| 01151010050000 |
Nearby Schools
| NAME: | DISTRICT: | DISTANCE: | |
|---|---|---|---|
|
Grade School
Countryside Elementary School |
220 | — | |
|
Middle School
Barrington Middle School Prairie |
220 | Not in DB | |
|
High School
Barrington High School |
220 | Not in DB | |
Property History
| DATE: | EVENT: | PRICE: | SOURCE: |
|---|---|---|---|
| 29 Sep, 2025 | Sold | $761,000 | MRED MLS |
| 14 Jul, 2025 | Under contract | $740,000 | MRED MLS |
| 7 Jul, 2025 | Listed for sale | $740,000 | MRED MLS |

























































Room Specifics
Total Bedrooms: 3
Bedrooms Above Ground: 3
Bedrooms Below Ground: 0
Dimensions: —
Floor Type: —
Dimensions: —
Floor Type: —
Full Bathrooms: 3
Bathroom Amenities: Whirlpool,Double Sink
Bathroom in Basement: 0
Rooms: —
Basement Description: —
Other Specifics
| 4 | |
| — | |
| — | |
| — | |
| — | |
| 209X648X452X710 | |
| — | |
| — | |
| — | |
| — | |
| Not in DB | |
| — | |
| — | |
| — | |
| — |
Tax History
| Year | Property Taxes |
|---|---|
| 2025 | $14,377 |
Contact Agent
Nearby Similar Homes
Nearby Sold Comparables
Contact Agent
Listing Provided By
@properties Christie's International Real Estate




