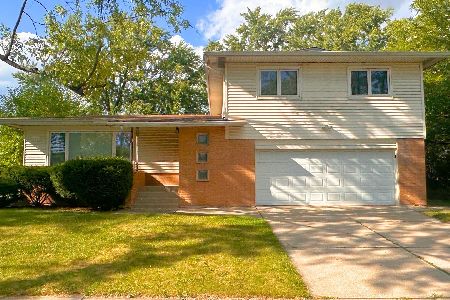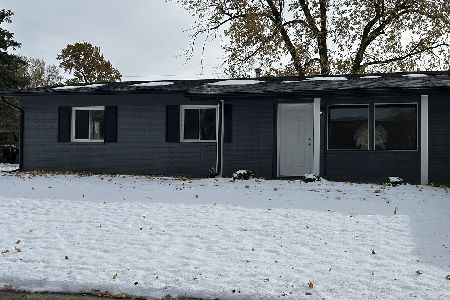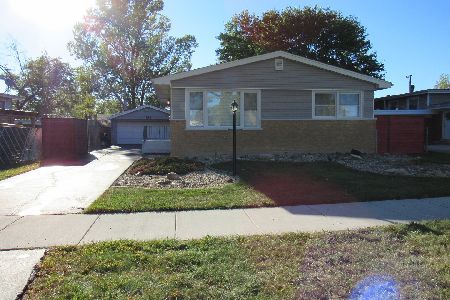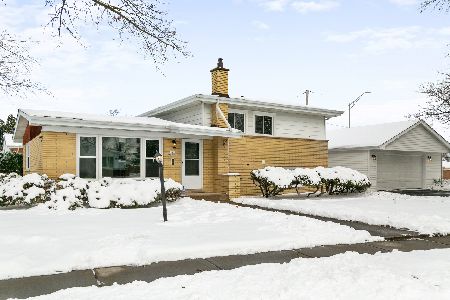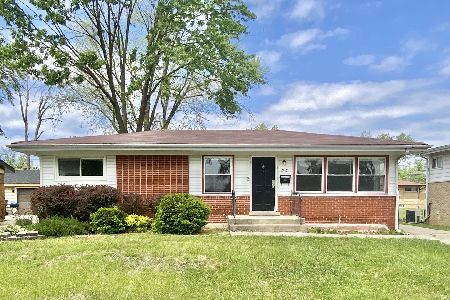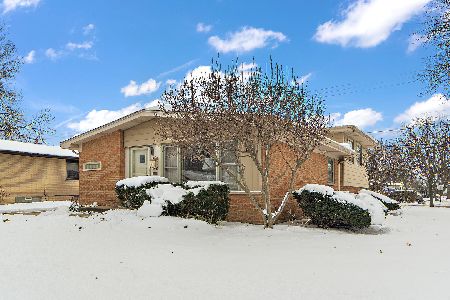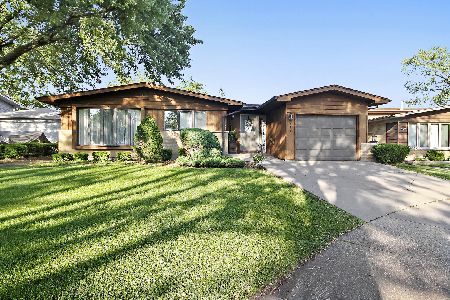130 Pleasant Drive, Chicago Heights, Illinois 60411
$135,000
|
Sold
|
|
| Status: | Closed |
| Sqft: | 1,696 |
| Cost/Sqft: | $85 |
| Beds: | 4 |
| Baths: | 2 |
| Year Built: | 1961 |
| Property Taxes: | $10,750 |
| Days On Market: | 2184 |
| Lot Size: | 0,35 |
Description
Original owners estate offers this solid brick Burnside built split-level on oversized fenced lot in Homewood-Flossmoor District 233. Surprising floor plan includes a main floor bedroom/den/office and a full bath. Classic hardwood floors compliment the LR, hall and 3 additional bedrooms. Enclosed breezeway between house and garage is ideal for family room, den, office or hobby's. Brick 3-car tandem garage has a finished loft above for studio or workshop. Park your 3rd car, boat, camper or toys inside the garage. Nice eat-in kitchen with solid pine cabinets, breakfast bar, pantry closet and glass block accents to bring in more light. LL family room/utility is a grade level walk-out with patio door leading to concrete patio and huge, fully fenced back yard (perfect for pets and young children). 2 full ceramic tile baths. Many vinyl replacement casement windows. Interior freshly painted in neutral colors. Chicago Heights inspection completed. Occupancy permit issued. New 100 amp electrical service panel. A/C in 2019, water tank in 2013. Built in 1961 by Burnside craftsmen, this home was constructed and finished with quality materials like oak floors, double sub floor, and solid masonry walls (brick & block). Real estate taxes under review due to incorrect square footage by assessor. Real estate taxes will be lower for owner occupant with homeowner exemption approximately $8650.37 . Not your typical split-level: larger, more living space, 3-car garage, breezeway, loft above garage, and huge fenced lot on cul-de-sac. Come enjoy this wonderful property. What a bargain!
Property Specifics
| Single Family | |
| — | |
| Tri-Level | |
| 1961 | |
| Walkout | |
| — | |
| No | |
| 0.35 |
| Cook | |
| Serena Hills | |
| — / Not Applicable | |
| None | |
| Lake Michigan | |
| Public Sewer, Sewer-Storm | |
| 10633138 | |
| 32083250090000 |
Property History
| DATE: | EVENT: | PRICE: | SOURCE: |
|---|---|---|---|
| 6 Apr, 2020 | Sold | $135,000 | MRED MLS |
| 26 Mar, 2020 | Under contract | $144,900 | MRED MLS |
| 10 Feb, 2020 | Listed for sale | $144,900 | MRED MLS |
Room Specifics
Total Bedrooms: 4
Bedrooms Above Ground: 4
Bedrooms Below Ground: 0
Dimensions: —
Floor Type: Hardwood
Dimensions: —
Floor Type: Hardwood
Dimensions: —
Floor Type: Hardwood
Full Bathrooms: 2
Bathroom Amenities: —
Bathroom in Basement: 0
Rooms: Bonus Room,Utility Room-Lower Level,Other Room
Basement Description: Partially Finished
Other Specifics
| 2 | |
| — | |
| Concrete | |
| Patio | |
| Cul-De-Sac | |
| 96X159X61X153X49 | |
| Unfinished | |
| None | |
| Bar-Dry, Hardwood Floors, First Floor Bedroom, In-Law Arrangement, First Floor Full Bath | |
| Range, Dishwasher, Washer | |
| Not in DB | |
| Park, Curbs, Street Lights, Street Paved | |
| — | |
| — | |
| — |
Tax History
| Year | Property Taxes |
|---|---|
| 2020 | $10,750 |
Contact Agent
Nearby Similar Homes
Nearby Sold Comparables
Contact Agent
Listing Provided By
RE/MAX Synergy

