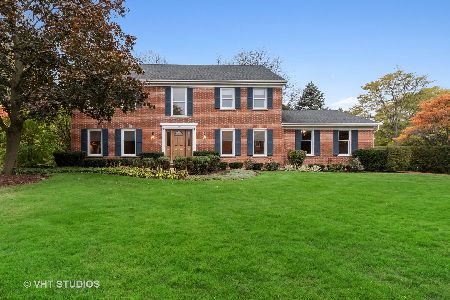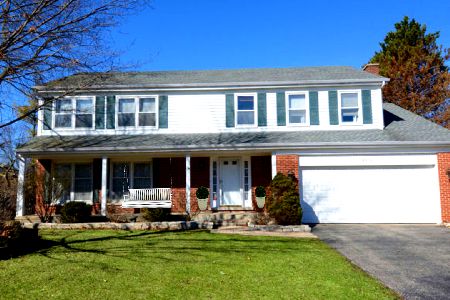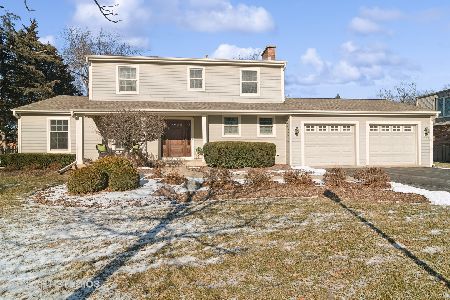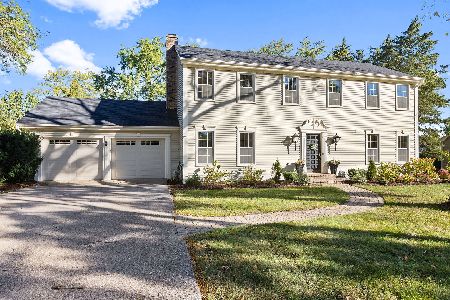130 Tall Trees Circle, Barrington, Illinois 60010
$472,000
|
Sold
|
|
| Status: | Closed |
| Sqft: | 2,697 |
| Cost/Sqft: | $190 |
| Beds: | 4 |
| Baths: | 4 |
| Year Built: | 1987 |
| Property Taxes: | $10,954 |
| Days On Market: | 1943 |
| Lot Size: | 0,64 |
Description
This lovely home is located in the desirable Tall Trees subdivision. The 4-bedroom Colonial offers a fantastic floor plan and many updates. The living and dining are combined for ease of entertaining. The kitchen boasts white cabinetry and granite counters. The newly finished hardwood flooring is right on-trend. The family room boasts the stately brick gas fireplace. There are french doors leading to the patio area. The owner's suite offers vaulted ceilings and a retreat-like bathroom with a large walk-in closet. The other upstairs bedrooms are a nice size and share the updated hall bathroom. The upper hallway features new hardwood flooring that matches downstairs. Bright & sunny with neutral paint throughout. The finished lower level offers plenty of additional living space, a full bath, and a laundry area. The laundry could be relocated to the mudroom on the first floor. The home sits on a quiet cul-de-sac, with an oversized extra-large backyard. Brick paver patio, firepit area, and professionally landscaped yard to enjoy the outdoors. Nothing to do but move right in!
Property Specifics
| Single Family | |
| — | |
| Colonial | |
| 1987 | |
| Full | |
| — | |
| No | |
| 0.64 |
| Lake | |
| Tall Trees | |
| 325 / Annual | |
| Other | |
| Public | |
| Public Sewer | |
| 10918716 | |
| 14314070470000 |
Nearby Schools
| NAME: | DISTRICT: | DISTANCE: | |
|---|---|---|---|
|
Grade School
Arnett C Lines Elementary School |
220 | — | |
|
Middle School
Barrington Middle School-station |
220 | Not in DB | |
|
High School
Barrington High School |
220 | Not in DB | |
Property History
| DATE: | EVENT: | PRICE: | SOURCE: |
|---|---|---|---|
| 20 Jan, 2021 | Sold | $472,000 | MRED MLS |
| 12 Dec, 2020 | Under contract | $512,900 | MRED MLS |
| 28 Oct, 2020 | Listed for sale | $512,900 | MRED MLS |

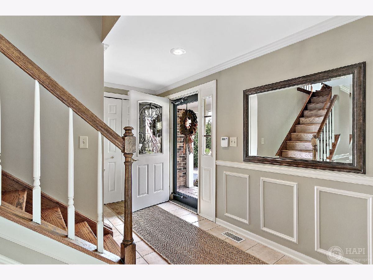
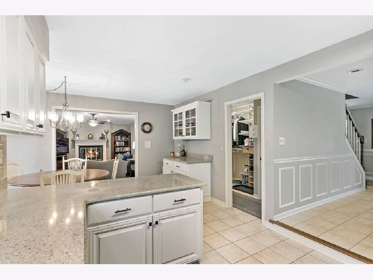
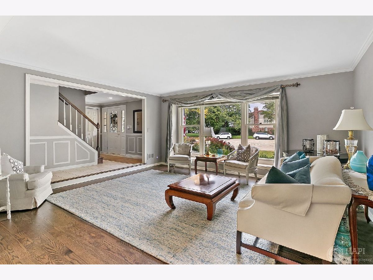
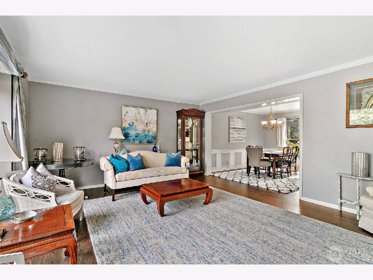
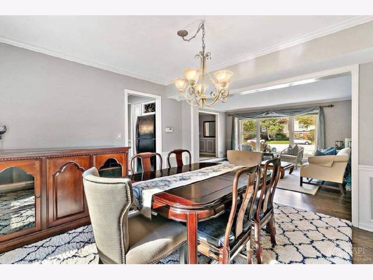
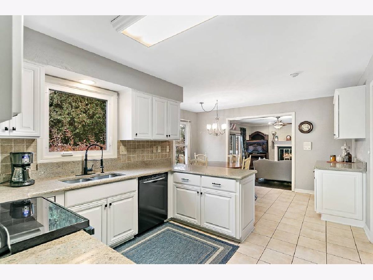
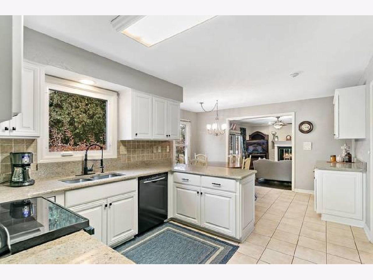
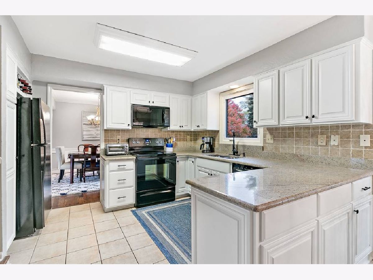
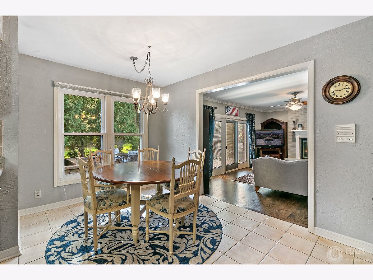
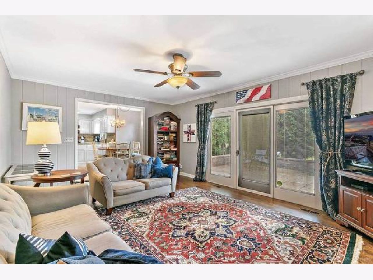
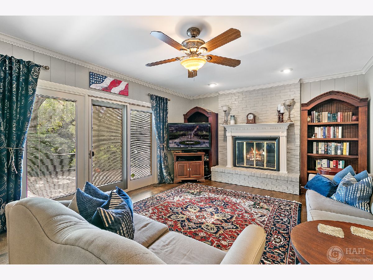
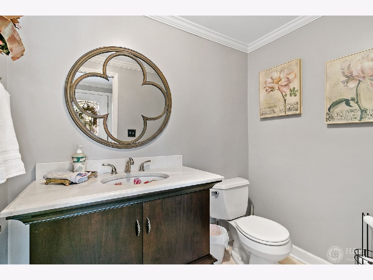
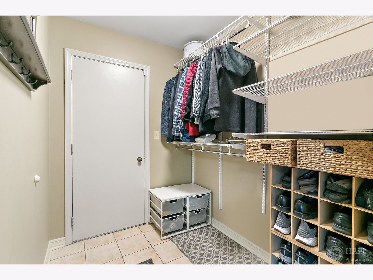
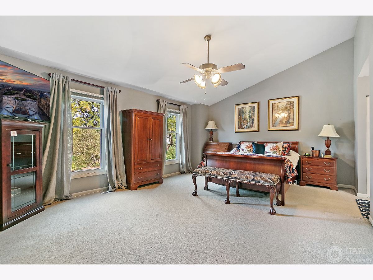
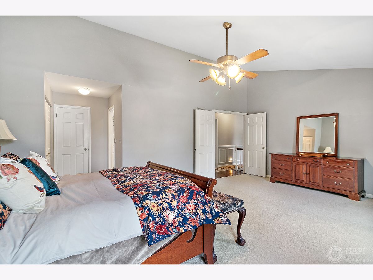
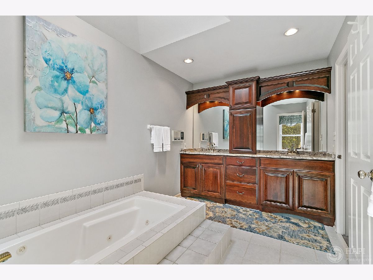
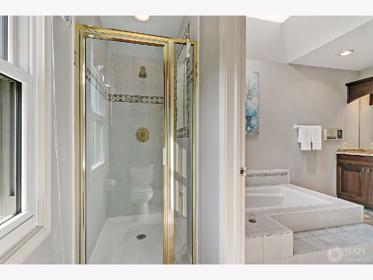
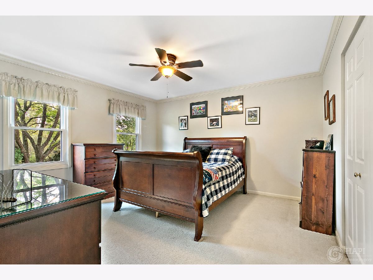
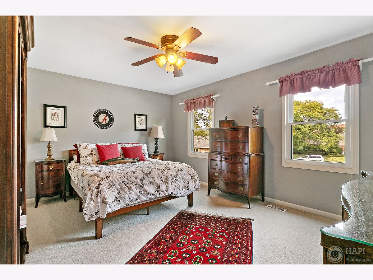
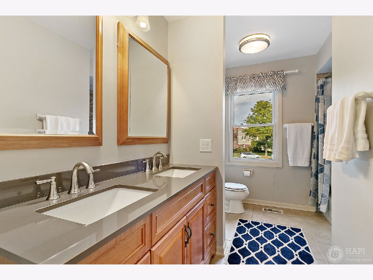
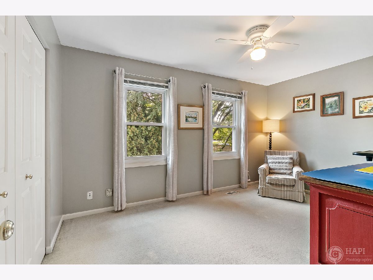
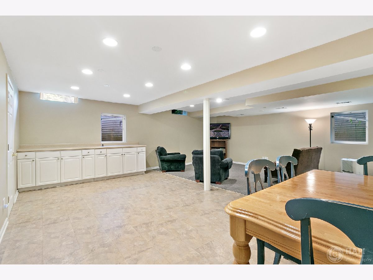
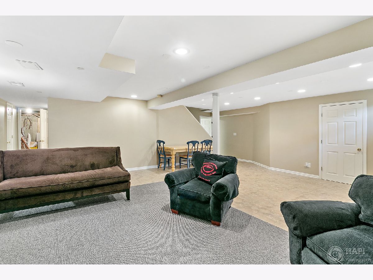
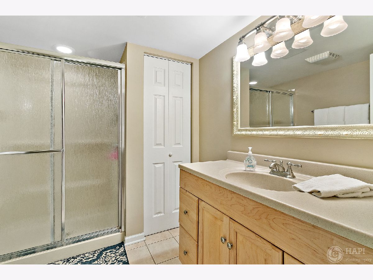
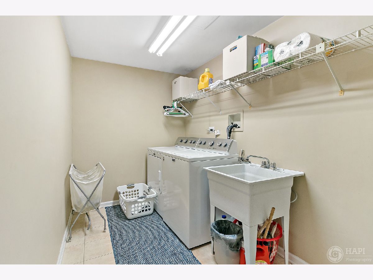
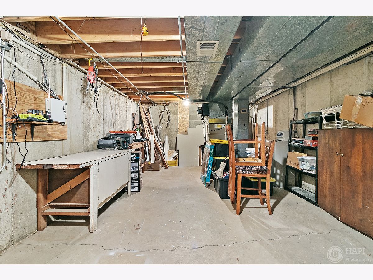
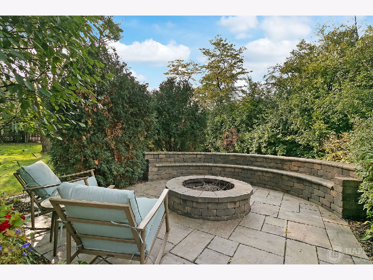
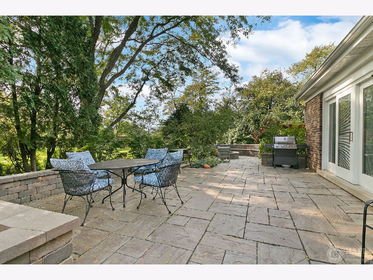
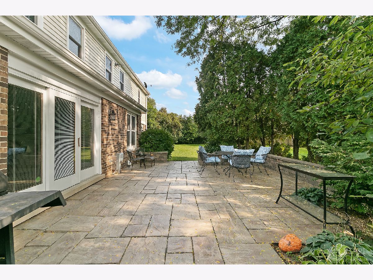
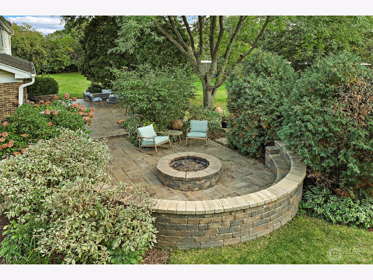
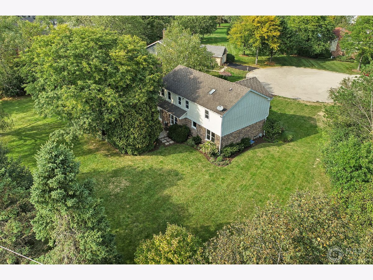
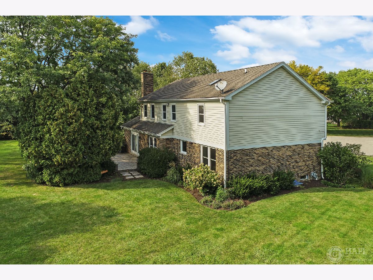
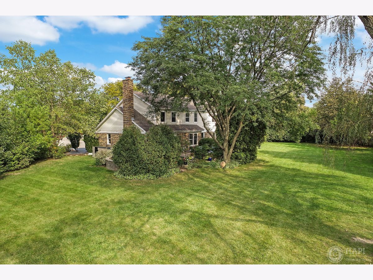
Room Specifics
Total Bedrooms: 4
Bedrooms Above Ground: 4
Bedrooms Below Ground: 0
Dimensions: —
Floor Type: Carpet
Dimensions: —
Floor Type: Carpet
Dimensions: —
Floor Type: Carpet
Full Bathrooms: 4
Bathroom Amenities: Separate Shower,Double Sink
Bathroom in Basement: 0
Rooms: Eating Area,Utility Room-Lower Level,Mud Room,Recreation Room,Game Room
Basement Description: Finished,Storage Space
Other Specifics
| 2 | |
| Concrete Perimeter | |
| Asphalt | |
| Patio | |
| Fenced Yard,Landscaped | |
| 81X81.5X52X162.4X207 | |
| — | |
| Full | |
| Hardwood Floors, First Floor Laundry, Built-in Features, Walk-In Closet(s) | |
| Range, Microwave, Dishwasher, Refrigerator | |
| Not in DB | |
| — | |
| — | |
| — | |
| Wood Burning, Gas Starter |
Tax History
| Year | Property Taxes |
|---|---|
| 2021 | $10,954 |
Contact Agent
Nearby Sold Comparables
Contact Agent
Listing Provided By
Baird & Warner



