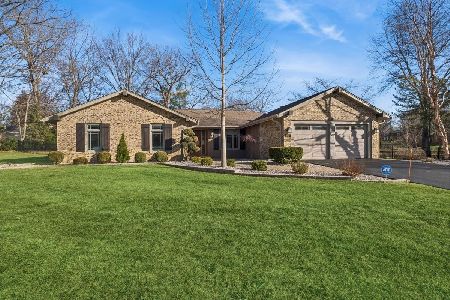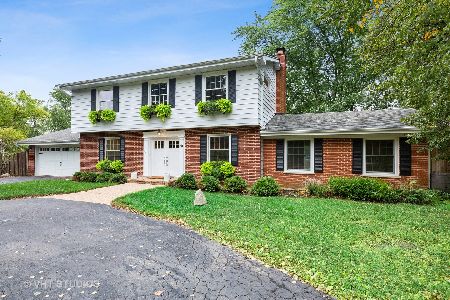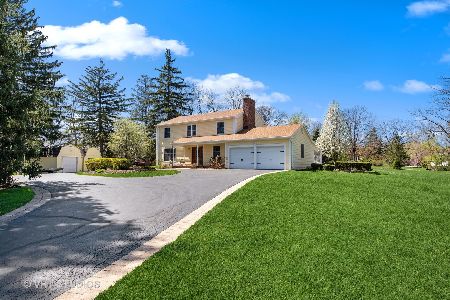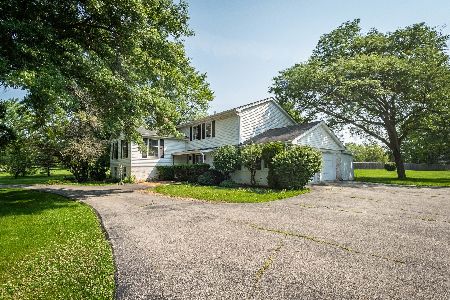130 Wedgewood Drive, Barrington, Illinois 60010
$752,500
|
Sold
|
|
| Status: | Closed |
| Sqft: | 4,103 |
| Cost/Sqft: | $192 |
| Beds: | 4 |
| Baths: | 5 |
| Year Built: | 2007 |
| Property Taxes: | $14,065 |
| Days On Market: | 2834 |
| Lot Size: | 1,19 |
Description
Incredible expanded brick cape style home in excellent condition on over 1 acre. Rebuilt top to bottom in 2008 offering volume ceilings, ex Lg room sizes, open floor plan, newly refinished HW flooring, deep moldings and gorgeous signature fireplace. Gourmet kitchen with top-of-the-line appliances, 9 ft island (even a built in coffee maker) is wide open to Great Rm/Family Rm all with sliders opening to paver patio overlooking beautiful water view-great floor plan for entertaining. 2nd floor offers 4 huge bedrooms and 3 full baths including a true Master suite including Lg walk-in closet w/custom built-ins. Lux BA has multi spray rain shower, dbl sinks & air jet tub! Finished basement with Rec Rm/Billiards area and Media Rm. 1st floor office could be used as bedroom w/adjacent full BA. 3C garage. Discerning buyers will delight in the quality custom finishes throughout this home. Fabulous location with winding roads & mature trees. Close to town, Deer Park Mall & 53. Excellent dist #220
Property Specifics
| Single Family | |
| — | |
| — | |
| 2007 | |
| — | |
| — | |
| Yes | |
| 1.19 |
| Cook | |
| — | |
| 0 / Not Applicable | |
| — | |
| — | |
| — | |
| 09922750 | |
| 02052080040000 |
Nearby Schools
| NAME: | DISTRICT: | DISTANCE: | |
|---|---|---|---|
|
Grade School
Arnett C Lines Elementary School |
220 | — | |
|
Middle School
Barrington Middle School Prairie |
220 | Not in DB | |
|
High School
Barrington High School |
220 | Not in DB | |
Property History
| DATE: | EVENT: | PRICE: | SOURCE: |
|---|---|---|---|
| 20 Jul, 2018 | Sold | $752,500 | MRED MLS |
| 18 May, 2018 | Under contract | $789,000 | MRED MLS |
| 20 Apr, 2018 | Listed for sale | $789,000 | MRED MLS |
Room Specifics
Total Bedrooms: 4
Bedrooms Above Ground: 4
Bedrooms Below Ground: 0
Dimensions: —
Floor Type: —
Dimensions: —
Floor Type: —
Dimensions: —
Floor Type: —
Full Bathrooms: 5
Bathroom Amenities: Whirlpool,Separate Shower,Double Sink,Full Body Spray Shower
Bathroom in Basement: 1
Rooms: —
Basement Description: Finished
Other Specifics
| 3 | |
| — | |
| Asphalt | |
| — | |
| — | |
| 201X260X197X257 | |
| — | |
| — | |
| — | |
| — | |
| Not in DB | |
| — | |
| — | |
| — | |
| — |
Tax History
| Year | Property Taxes |
|---|---|
| 2018 | $14,065 |
Contact Agent
Nearby Sold Comparables
Contact Agent
Listing Provided By
Keller Williams Success Realty







