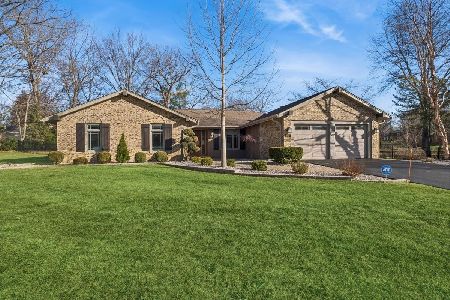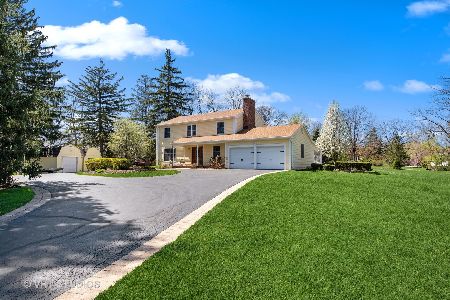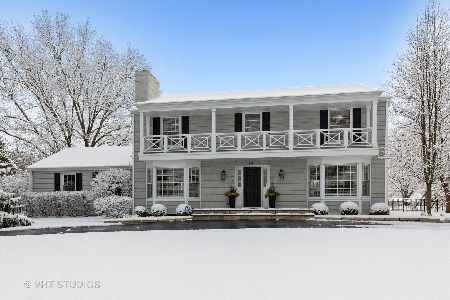136 Wedgewood Drive, Barrington, Illinois 60010
$375,000
|
Sold
|
|
| Status: | Closed |
| Sqft: | 0 |
| Cost/Sqft: | — |
| Beds: | 4 |
| Baths: | 3 |
| Year Built: | — |
| Property Taxes: | $5,529 |
| Days On Market: | 6305 |
| Lot Size: | 1,39 |
Description
BRING ALL OFFERS! Short Sale Possible. Tranquil setting overlooking private pond and Greenscape. Kitchen needs updating, HOWEVER, two master suites, some new carpeting, hardwood floors, 4 seasons room, exceptional views/setting and Barrington schools make this a MUST SEE BARGAIN. HURRY!
Property Specifics
| Single Family | |
| — | |
| — | |
| — | |
| Full,Walkout | |
| CUSTOM | |
| No | |
| 1.39 |
| Cook | |
| Barrington East | |
| 0 / Not Applicable | |
| None | |
| Private Well | |
| Septic-Private | |
| 07052502 | |
| 02052080050000 |
Nearby Schools
| NAME: | DISTRICT: | DISTANCE: | |
|---|---|---|---|
|
Grade School
Arnett C Lines Elementary School |
220 | — | |
|
Middle School
Barrington Middle School Prairie |
220 | Not in DB | |
|
High School
Barrington High School |
220 | Not in DB | |
Property History
| DATE: | EVENT: | PRICE: | SOURCE: |
|---|---|---|---|
| 29 Jun, 2009 | Sold | $375,000 | MRED MLS |
| 20 Feb, 2009 | Under contract | $425,000 | MRED MLS |
| — | Last price change | $475,000 | MRED MLS |
| 18 Oct, 2008 | Listed for sale | $500,000 | MRED MLS |
| 16 Apr, 2018 | Sold | $400,000 | MRED MLS |
| 10 Feb, 2018 | Under contract | $409,900 | MRED MLS |
| 12 Jan, 2018 | Listed for sale | $409,900 | MRED MLS |
Room Specifics
Total Bedrooms: 4
Bedrooms Above Ground: 4
Bedrooms Below Ground: 0
Dimensions: —
Floor Type: Hardwood
Dimensions: —
Floor Type: Hardwood
Dimensions: —
Floor Type: Carpet
Full Bathrooms: 3
Bathroom Amenities: —
Bathroom in Basement: 1
Rooms: Sun Room,Utility Room-1st Floor,Workshop
Basement Description: Finished
Other Specifics
| 2 | |
| Concrete Perimeter | |
| Asphalt | |
| Balcony, Deck | |
| Irregular Lot,Pond(s),Water View | |
| 198X307X193X261 | |
| Full,Pull Down Stair | |
| Full | |
| In-Law Arrangement | |
| Range, Dishwasher, Refrigerator, Washer, Dryer | |
| Not in DB | |
| Street Paved | |
| — | |
| — | |
| Gas Log |
Tax History
| Year | Property Taxes |
|---|---|
| 2009 | $5,529 |
| 2018 | $8,506 |
Contact Agent
Nearby Sold Comparables
Contact Agent
Listing Provided By
Keller Williams Success Realty






