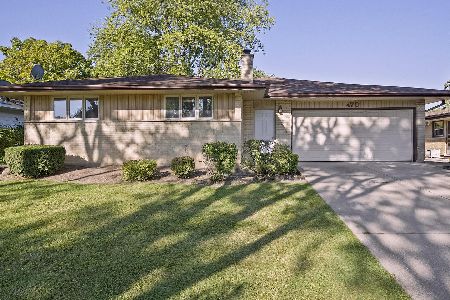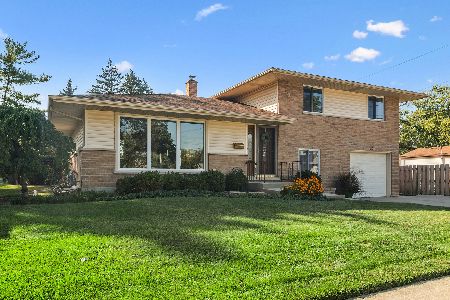130 Westmere Road, Des Plaines, Illinois 60016
$450,000
|
Sold
|
|
| Status: | Closed |
| Sqft: | 1,847 |
| Cost/Sqft: | $227 |
| Beds: | 3 |
| Baths: | 2 |
| Year Built: | 1964 |
| Property Taxes: | $5,628 |
| Days On Market: | 932 |
| Lot Size: | 0,22 |
Description
Welcome to the charming Des Plaines neighborhood where this meticulously maintained single-family home resides. Embrace the tranquility and privacy on a quiet, traffic-free street. With three bedrooms and two bathrooms spread across an expansive 1800 sf, this split-level with sub-basement offers the perfect blend of spaciousness and intimacy. As you enter the home, you'll be greeted by the main level adorned with beautiful hardwood floors that seamlessly flow through the warm and inviting living spaces. The recently updated kitchen boasts modern stainless steel appliances and granite countertops, perfectly marrying style with functionality. Rest and relaxation are effortlessly achieved in the three good size bedrooms, providing solace and comfort for your household. The spacious lower level can be used for multiple purposes - family room, office and more. Descend into the basement of this charming home, where you'll find a delightful surprise awaiting you. A beautifully equipped second kitchen, whether you're hosting large gatherings or simply preparing meals for your household, this additional kitchen offers a convenient and versatile space to showcase your culinary skills. For car enthusiasts this residence enjoys the luxury of a circular driveway and two-car garage, offering both convenience and ample parking space for multiple cars. Never worry about power outages with the backup power generator, ensuring uninterrupted comfort during unforeseen circumstances. Step out onto the elegant patio area in the backyard, where you can create unforgettable memories with family and friends, or simply enjoy a peaceful moment of relaxation.
Property Specifics
| Single Family | |
| — | |
| — | |
| 1964 | |
| — | |
| — | |
| No | |
| 0.22 |
| Cook | |
| — | |
| — / Not Applicable | |
| — | |
| — | |
| — | |
| 11819348 | |
| 08134170140000 |
Nearby Schools
| NAME: | DISTRICT: | DISTANCE: | |
|---|---|---|---|
|
Grade School
Brentwood Elementary School |
59 | — | |
|
Middle School
Friendship Junior High School |
59 | Not in DB | |
|
High School
Elk Grove High School |
214 | Not in DB | |
Property History
| DATE: | EVENT: | PRICE: | SOURCE: |
|---|---|---|---|
| 25 Jul, 2023 | Sold | $450,000 | MRED MLS |
| 30 Jun, 2023 | Under contract | $419,900 | MRED MLS |
| 28 Jun, 2023 | Listed for sale | $419,900 | MRED MLS |
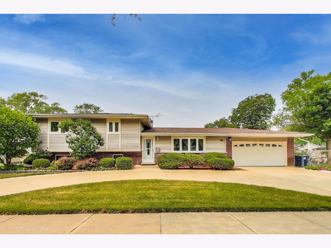
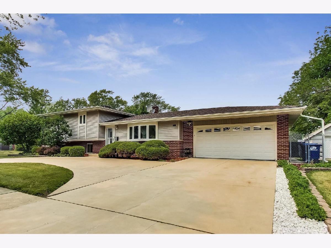
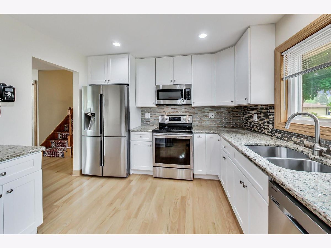
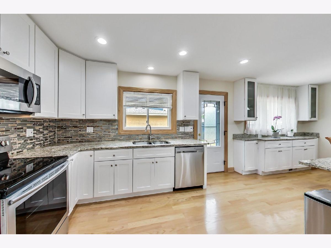
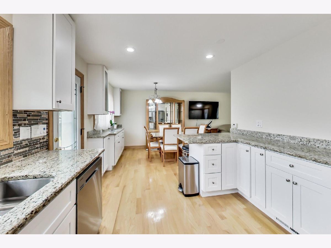
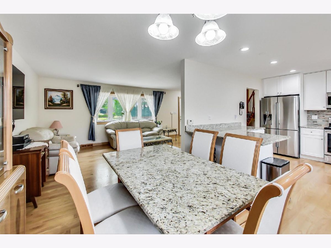
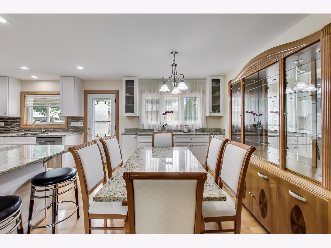
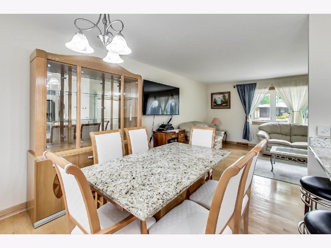
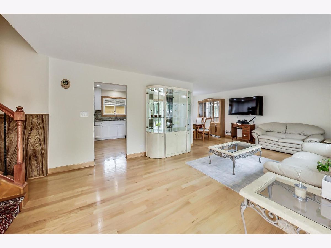
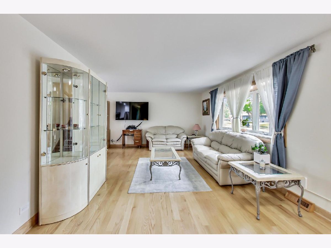
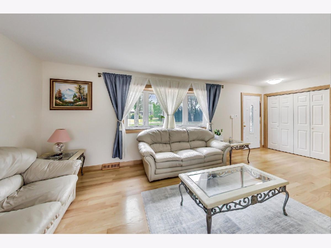
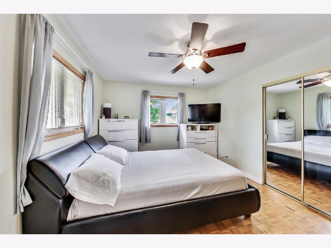
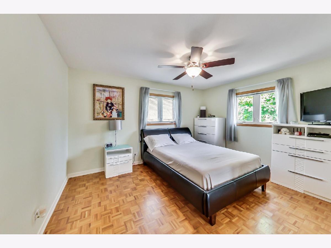
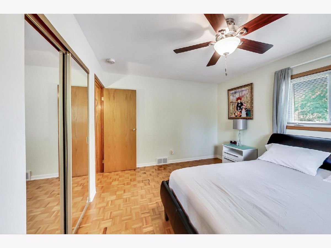
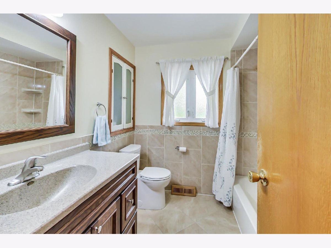
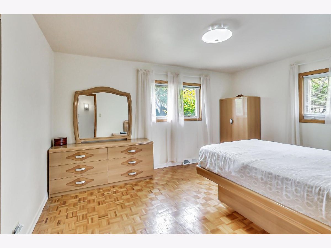
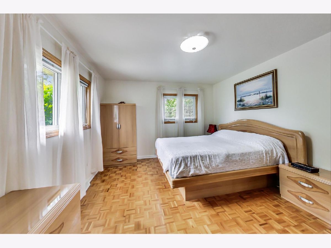
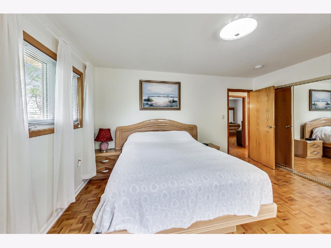
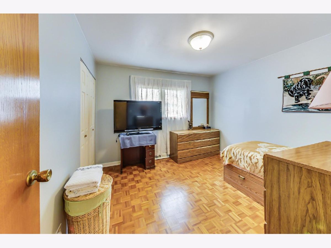
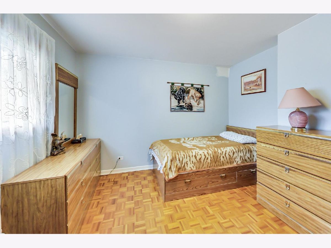
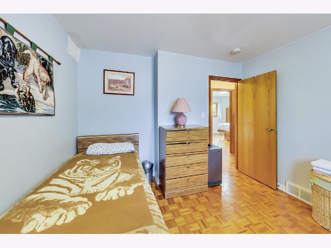
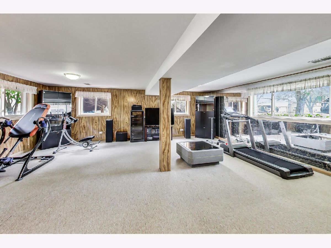
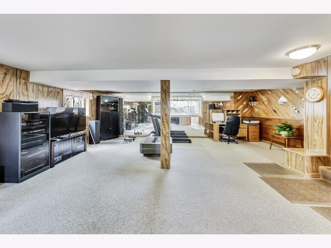
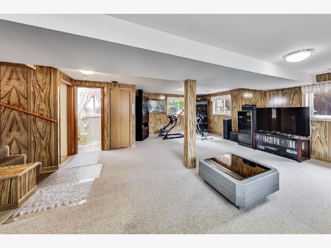
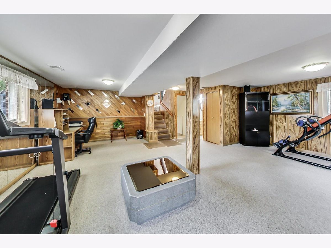
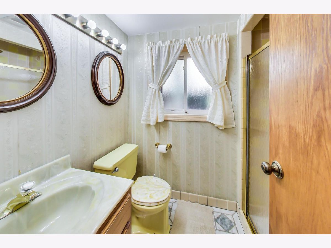
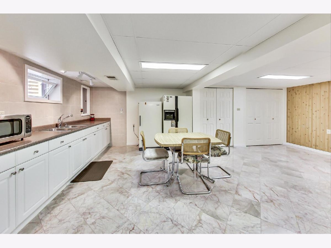
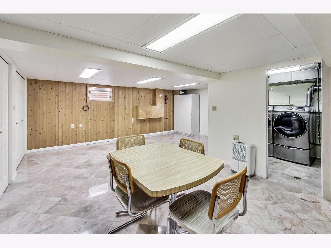
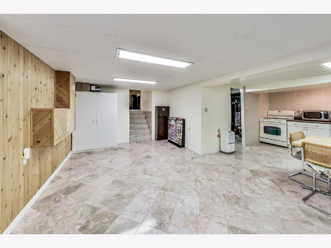
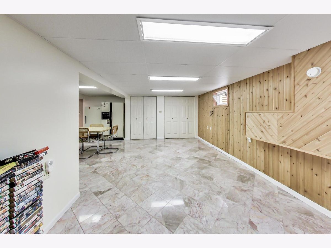
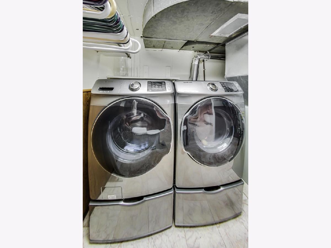
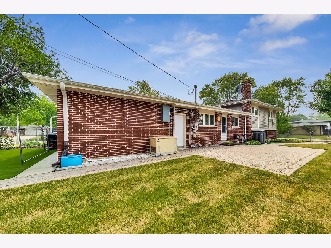
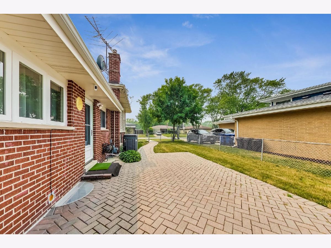
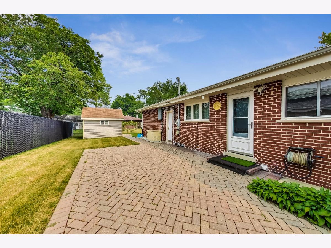
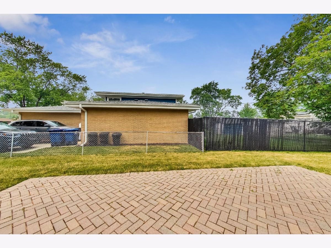
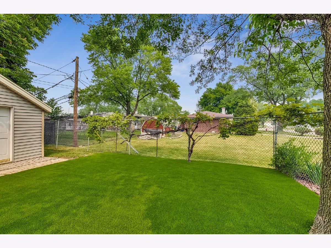
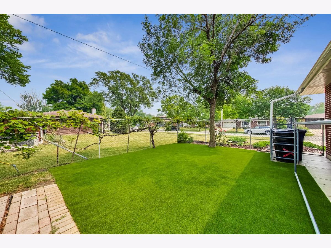
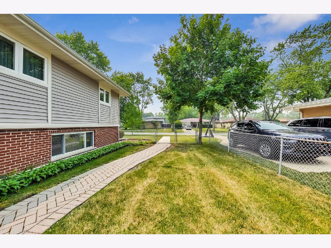
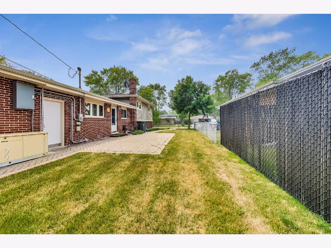
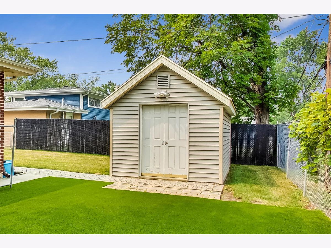
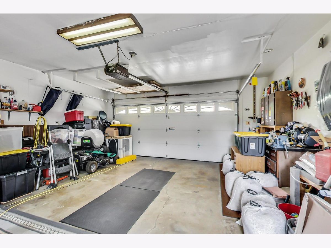
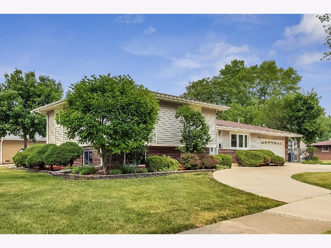
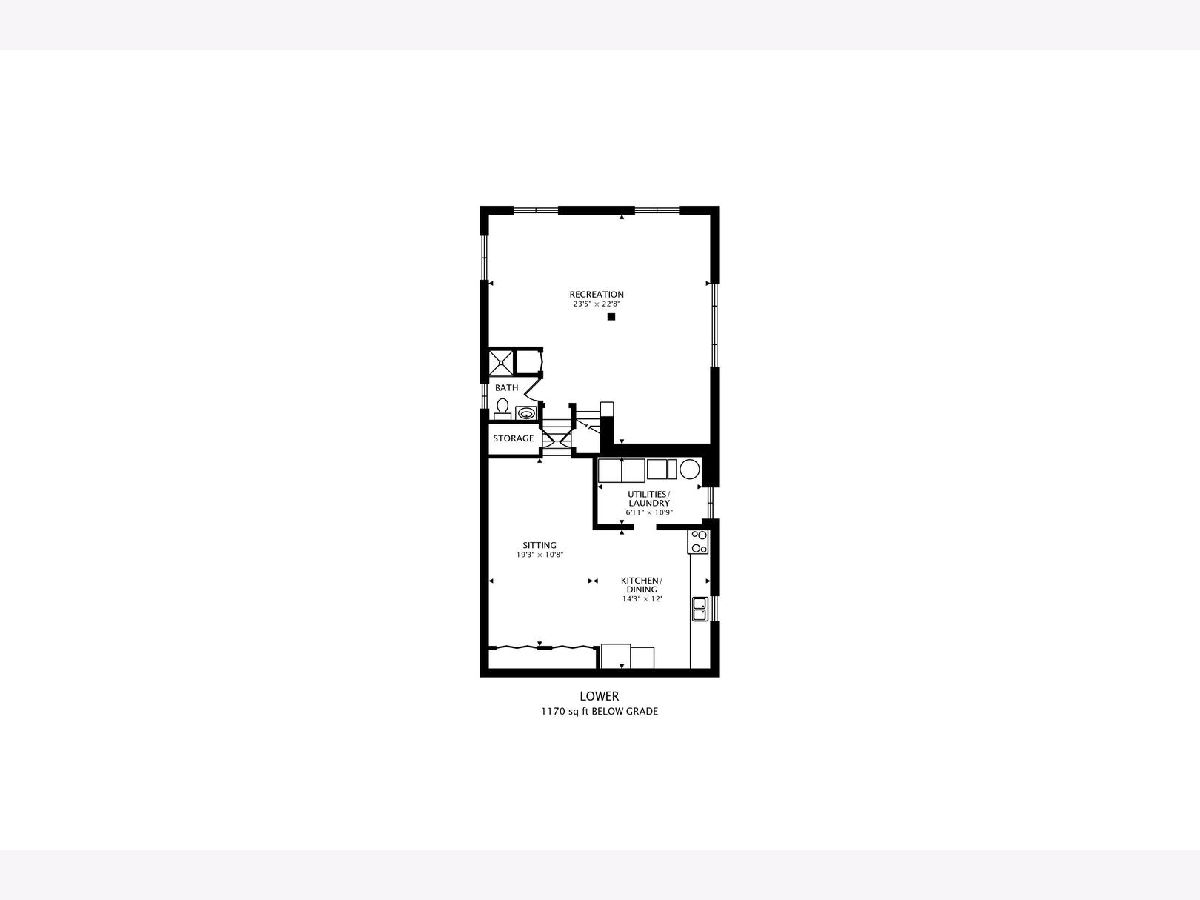
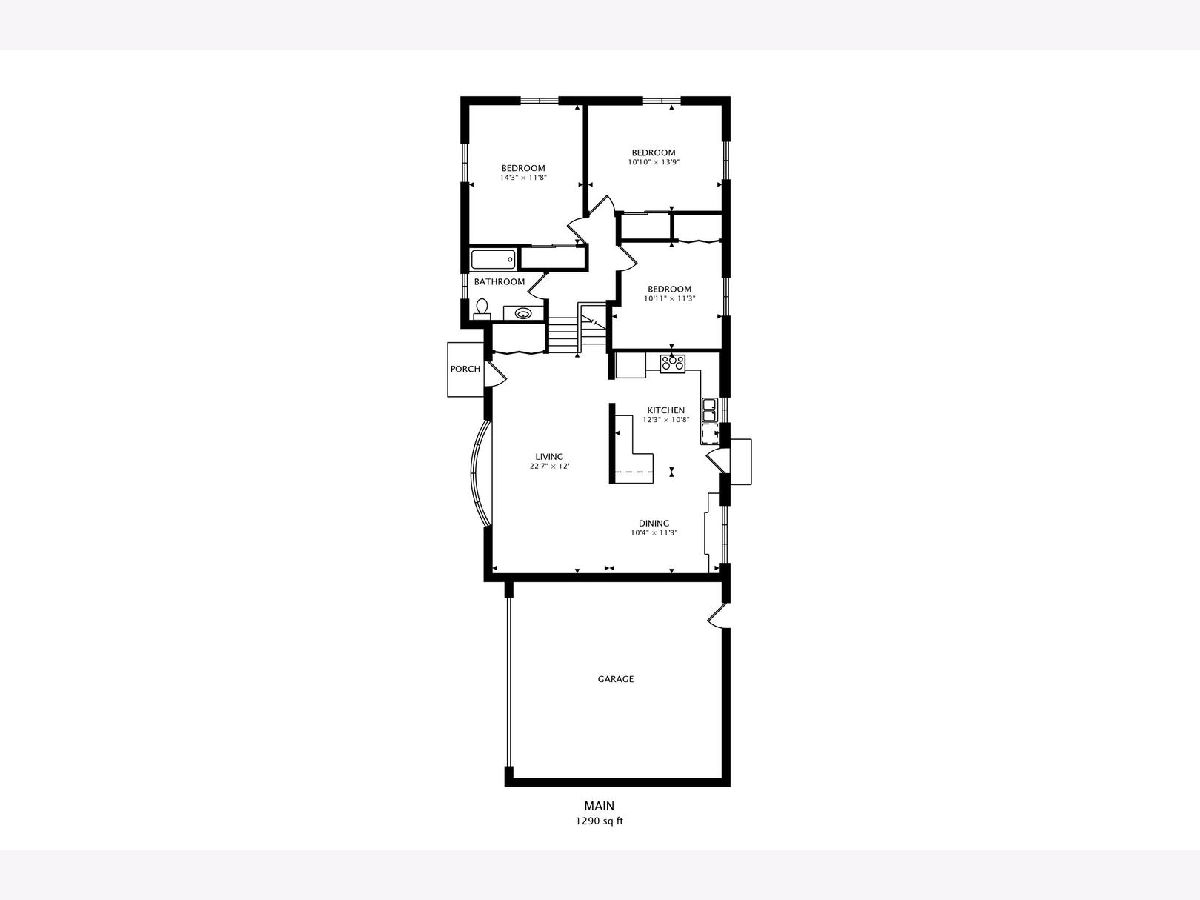
Room Specifics
Total Bedrooms: 3
Bedrooms Above Ground: 3
Bedrooms Below Ground: 0
Dimensions: —
Floor Type: —
Dimensions: —
Floor Type: —
Full Bathrooms: 2
Bathroom Amenities: —
Bathroom in Basement: 0
Rooms: —
Basement Description: Finished
Other Specifics
| 2 | |
| — | |
| Concrete | |
| — | |
| — | |
| 124X77X124X77 | |
| — | |
| — | |
| — | |
| — | |
| Not in DB | |
| — | |
| — | |
| — | |
| — |
Tax History
| Year | Property Taxes |
|---|---|
| 2023 | $5,628 |
Contact Agent
Nearby Similar Homes
Nearby Sold Comparables
Contact Agent
Listing Provided By
Keller Williams Realty Ptnr,LL









