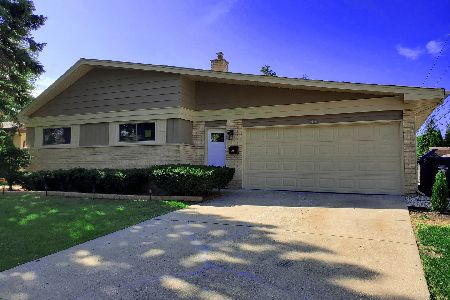470 Galleon Way, Des Plaines, Illinois 60016
$355,000
|
Sold
|
|
| Status: | Closed |
| Sqft: | 1,458 |
| Cost/Sqft: | $261 |
| Beds: | 3 |
| Baths: | 3 |
| Year Built: | 1964 |
| Property Taxes: | $5,891 |
| Days On Market: | 1224 |
| Lot Size: | 0,19 |
Description
LOOK NO FURTHER! Solid, all brick construction, 470 Galleon Way boasts over 1458 SF, with newer hardwood floors throughout most of the main level (2018), newer furnace & water heater (2020). Large living room adjoins the dining room for ease of entertaining. Kitchen with newer dishwasher (2019) & cooktop island flows into the large family room with sliding glass doors overlooking the spacious fully, fenced backyard. Three main level bedrooms with generous closets and 2 full baths complete this level. All new closet doors (2019). Gather in the huge, recently refinished (2016) basement/recreation room for fall game days & family events. Additional 1200 sq. ft. of living space here with the office, laundry room, half bath and tons of storage. Also, generous 2 1/2 car garage with concrete driveway. Walking distance to Brentwood Elementary School in Excellent Elk Grove District 59! Close to shopping & dining. Commuters will enjoy short drives to I90, I294 & Rt. 83. COME SEE THE PRIDE OF OWNERSHIP IN THIS WELL MAINTAINED HOME TODAY!
Property Specifics
| Single Family | |
| — | |
| — | |
| 1964 | |
| — | |
| — | |
| No | |
| 0.19 |
| Cook | |
| — | |
| 0 / Not Applicable | |
| — | |
| — | |
| — | |
| 11625815 | |
| 08134150080000 |
Nearby Schools
| NAME: | DISTRICT: | DISTANCE: | |
|---|---|---|---|
|
Grade School
Brentwood Elementary School |
59 | — | |
|
Middle School
Friendship Junior High School |
59 | Not in DB | |
|
High School
Elk Grove High School |
214 | Not in DB | |
Property History
| DATE: | EVENT: | PRICE: | SOURCE: |
|---|---|---|---|
| 28 Oct, 2022 | Sold | $355,000 | MRED MLS |
| 4 Oct, 2022 | Under contract | $379,900 | MRED MLS |
| 9 Sep, 2022 | Listed for sale | $379,900 | MRED MLS |
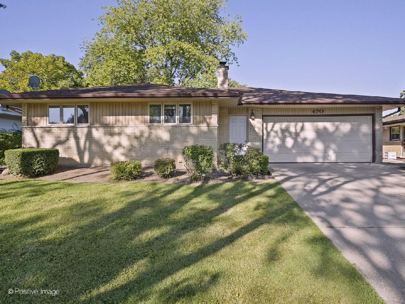
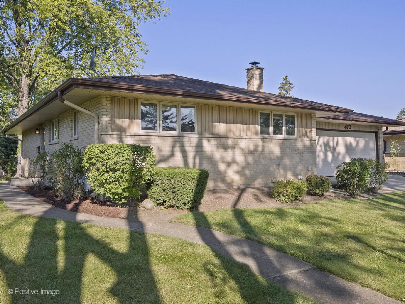
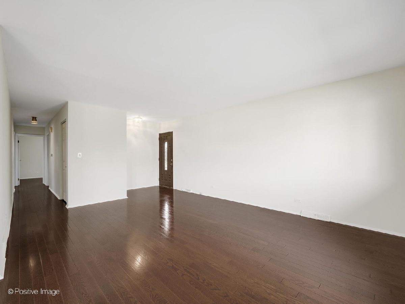
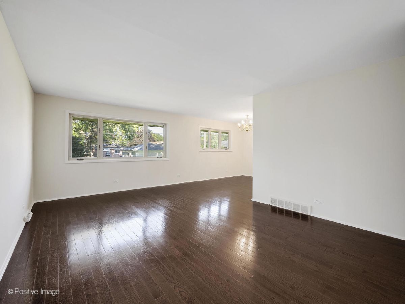
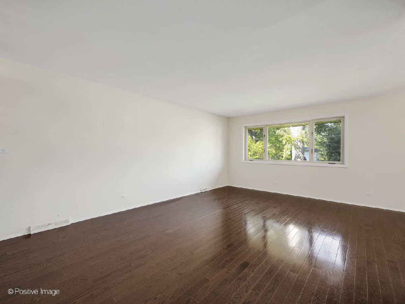
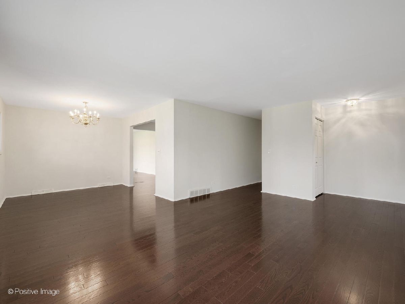
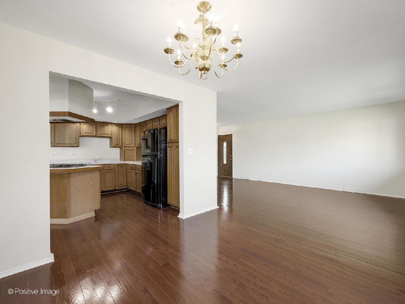
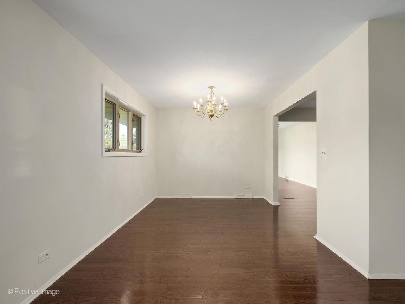
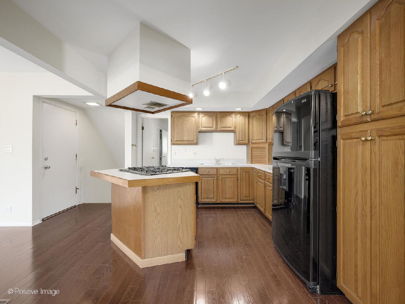
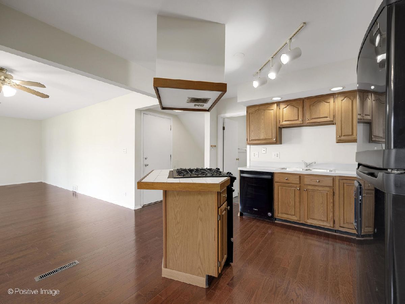
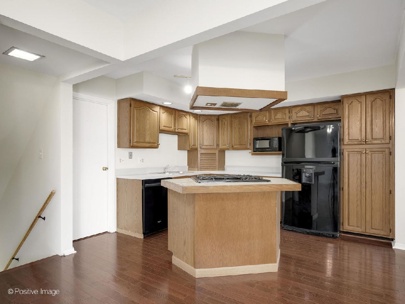
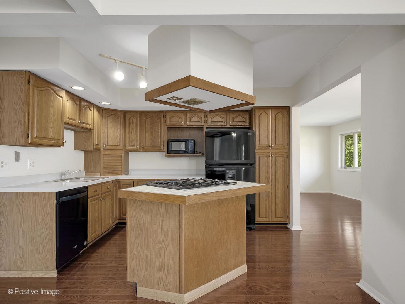
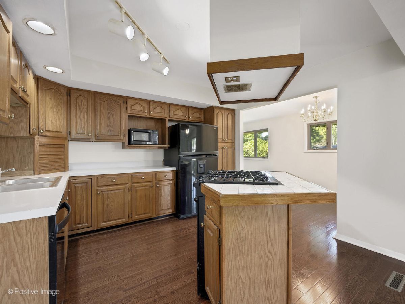
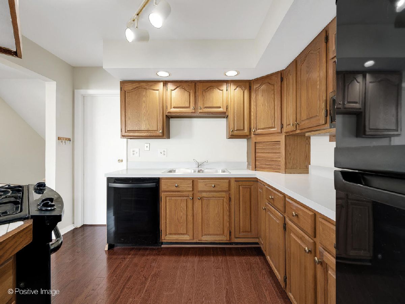
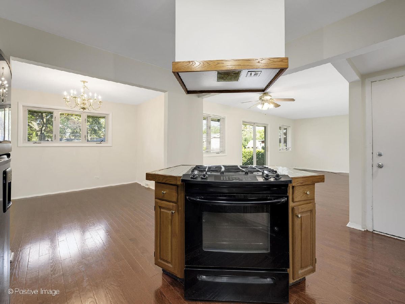
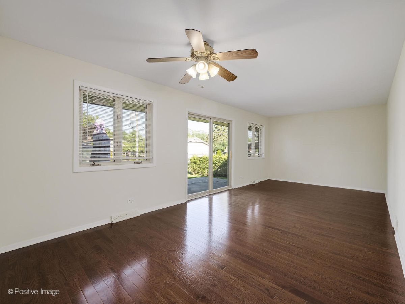
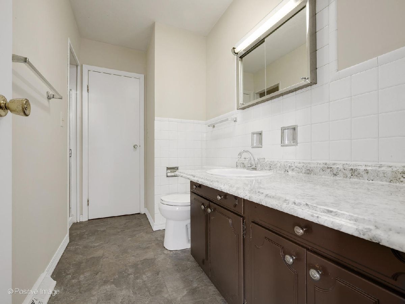
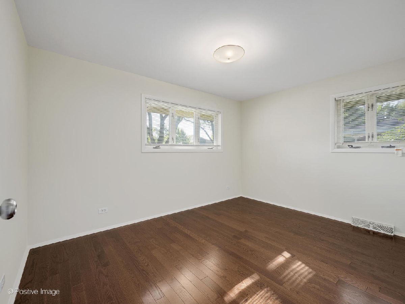
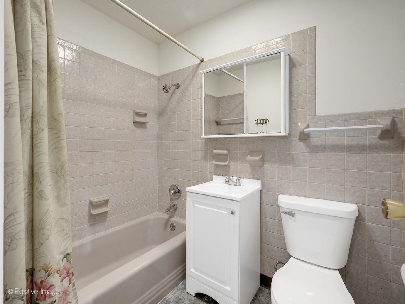
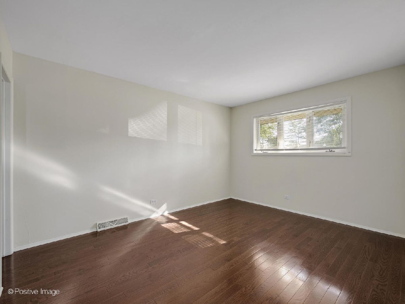
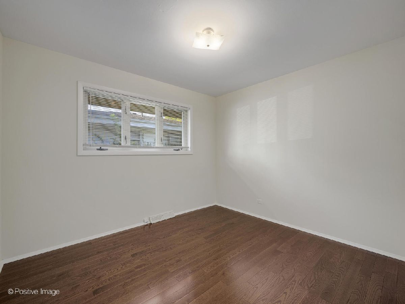
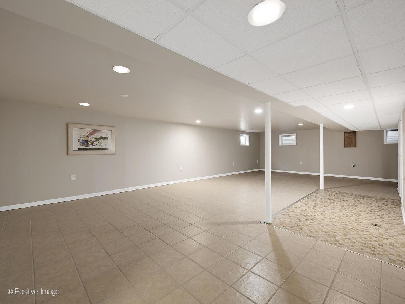
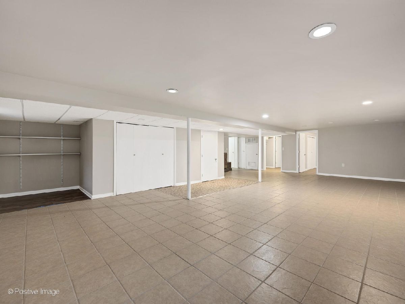
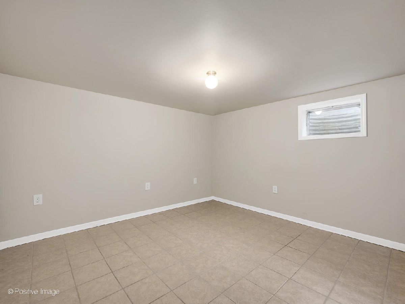
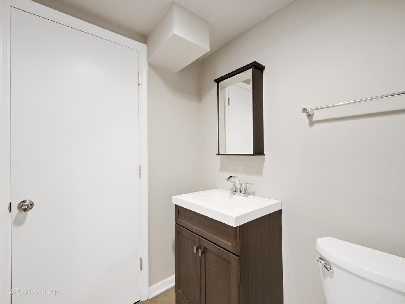
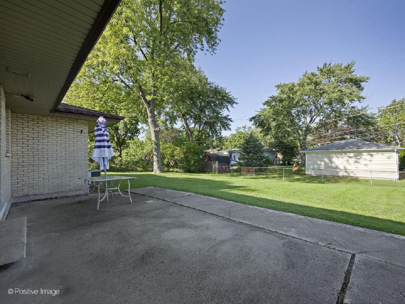
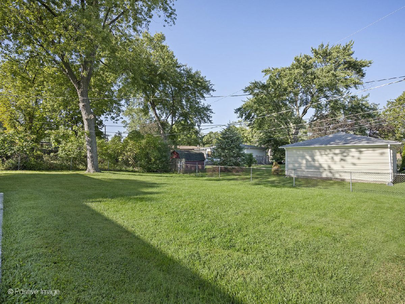
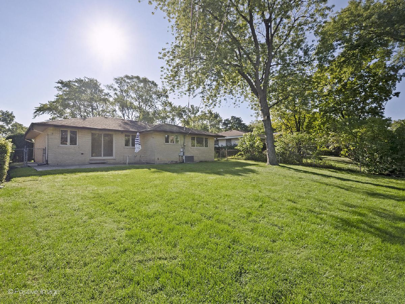
Room Specifics
Total Bedrooms: 3
Bedrooms Above Ground: 3
Bedrooms Below Ground: 0
Dimensions: —
Floor Type: —
Dimensions: —
Floor Type: —
Full Bathrooms: 3
Bathroom Amenities: —
Bathroom in Basement: 1
Rooms: —
Basement Description: Finished
Other Specifics
| 2 | |
| — | |
| Concrete | |
| — | |
| — | |
| 124 X 64.1 X 123.9 X 64.4 | |
| — | |
| — | |
| — | |
| — | |
| Not in DB | |
| — | |
| — | |
| — | |
| — |
Tax History
| Year | Property Taxes |
|---|---|
| 2022 | $5,891 |
Contact Agent
Nearby Similar Homes
Nearby Sold Comparables
Contact Agent
Listing Provided By
RE/MAX Suburban







