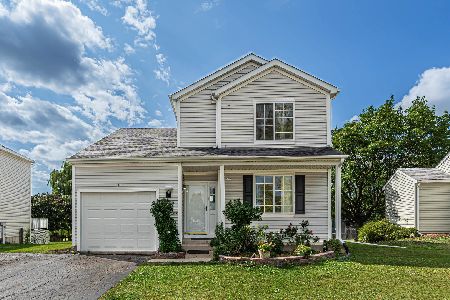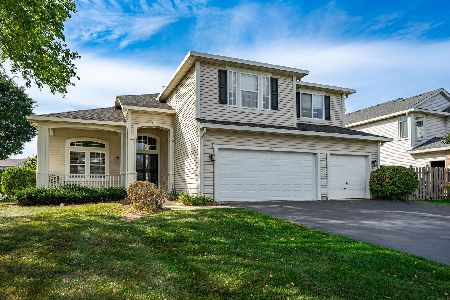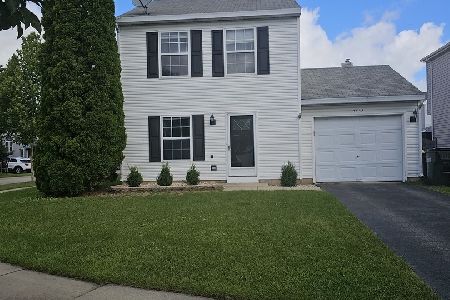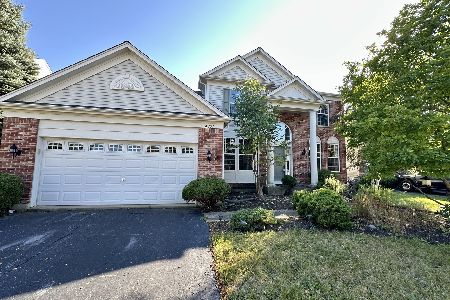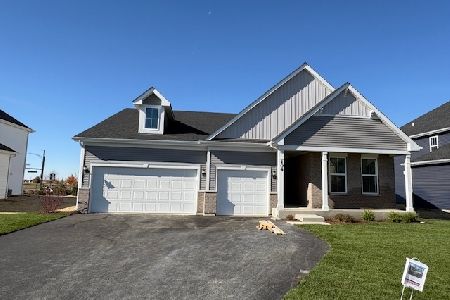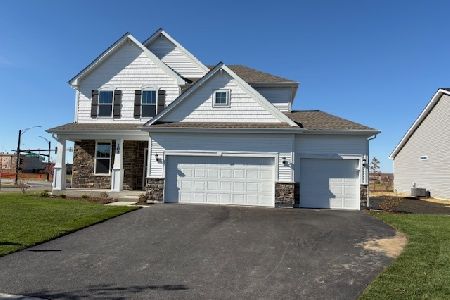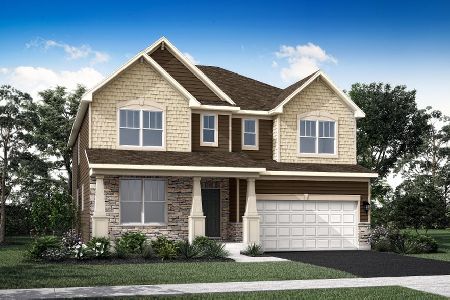130 Wright Drive, Lake In The Hills, Illinois 60156
$218,000
|
Sold
|
|
| Status: | Closed |
| Sqft: | 2,142 |
| Cost/Sqft: | $105 |
| Beds: | 4 |
| Baths: | 4 |
| Year Built: | 1997 |
| Property Taxes: | $4,841 |
| Days On Market: | 3583 |
| Lot Size: | 0,00 |
Description
Don't Miss Out! Interior Features Include Gleaming Hardwood Floors, White Trim, and Neutral Carpet and Paint! Eat-in Kitchen with an Abundance of Oak Cabinetry, Pantry, and Stainless Steel Appliances! Sliding Glass Door Leads to Paver Patio and Fenced-in Yard! Kitchen is Open to Family Room with Cozy Fireplace ~ Great for Entertaining! Spacious Master Bedroom with Private Bath with Soaker Tub, Glass Shower, and Double Sinks! Full Finished Basement! New roof, siding, high efficiency furnace and A/C! This One Won't Last!
Property Specifics
| Single Family | |
| — | |
| — | |
| 1997 | |
| Full | |
| ELMSLIE | |
| No | |
| — |
| Mc Henry | |
| Sumner Glen | |
| 120 / Annual | |
| Other | |
| Public | |
| Public Sewer | |
| 09120151 | |
| 1826180023 |
Nearby Schools
| NAME: | DISTRICT: | DISTANCE: | |
|---|---|---|---|
|
Grade School
Chesak Elementary School |
158 | — | |
|
Middle School
Marlowe Middle School |
158 | Not in DB | |
|
High School
Huntley High School |
158 | Not in DB | |
Property History
| DATE: | EVENT: | PRICE: | SOURCE: |
|---|---|---|---|
| 5 Jun, 2012 | Sold | $140,000 | MRED MLS |
| 28 Feb, 2012 | Under contract | $150,000 | MRED MLS |
| — | Last price change | $160,000 | MRED MLS |
| 3 Jan, 2012 | Listed for sale | $174,900 | MRED MLS |
| 18 Mar, 2016 | Sold | $218,000 | MRED MLS |
| 25 Jan, 2016 | Under contract | $225,000 | MRED MLS |
| 20 Jan, 2016 | Listed for sale | $225,000 | MRED MLS |
Room Specifics
Total Bedrooms: 4
Bedrooms Above Ground: 4
Bedrooms Below Ground: 0
Dimensions: —
Floor Type: Carpet
Dimensions: —
Floor Type: Carpet
Dimensions: —
Floor Type: Carpet
Full Bathrooms: 4
Bathroom Amenities: Whirlpool,Separate Shower,Double Sink,Soaking Tub
Bathroom in Basement: 1
Rooms: Recreation Room
Basement Description: Finished
Other Specifics
| 2 | |
| Concrete Perimeter | |
| Asphalt | |
| Patio, Brick Paver Patio, Storms/Screens | |
| Fenced Yard | |
| 72X133X79X130 | |
| Unfinished | |
| Full | |
| Vaulted/Cathedral Ceilings, Hardwood Floors | |
| Range, Microwave, Dishwasher, Washer, Dryer, Disposal, Stainless Steel Appliance(s) | |
| Not in DB | |
| — | |
| — | |
| — | |
| Gas Log, Gas Starter |
Tax History
| Year | Property Taxes |
|---|---|
| 2012 | $5,396 |
| 2016 | $4,841 |
Contact Agent
Nearby Similar Homes
Nearby Sold Comparables
Contact Agent
Listing Provided By
RE/MAX Suburban

