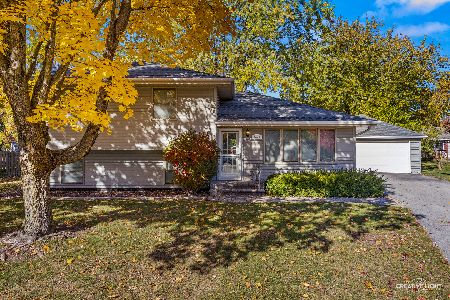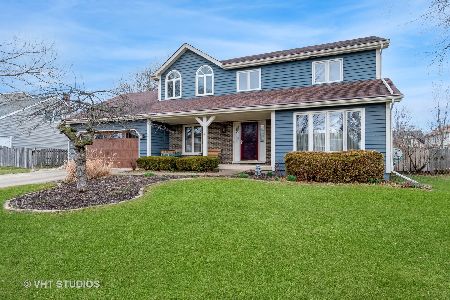1300 Fieldstone Court, Naperville, Illinois 60564
$365,000
|
Sold
|
|
| Status: | Closed |
| Sqft: | 2,377 |
| Cost/Sqft: | $156 |
| Beds: | 4 |
| Baths: | 3 |
| Year Built: | 1984 |
| Property Taxes: | $7,813 |
| Days On Market: | 2507 |
| Lot Size: | 0,25 |
Description
Beautiful two story 4 bedroom home in a cul de sac on a corner lot features new hardwood flooring in the living room, dining room, kitchen and foyer along with lots of new updates. Eat in kitchen includes new granite counters, and all new stainless steel appliances. Family room with new carpet, vaulted ceilings, skylight, and stunning two story wood burning stone fireplace, opens to large deck and yard. All 4 spacious bedrooms have environmentally friendly bamboo hardwood flooring. Master bedroom includes a walk-in closet along with a private bathroom with new sink, counter and faucet. New sink, counter and faucet are also found in the guest bathroom along with a skylight which offers lots of natural light. Finished basement adds over 1,000 sq ft of living space with newer carpet, built in wet bar, lots of cabinets for storage, can lighting, and a large workshop/storage room. Leaf guards are installed on all gutters. Close to shopping, and restaurants. District 204 schools.
Property Specifics
| Single Family | |
| — | |
| — | |
| 1984 | |
| Full | |
| — | |
| No | |
| 0.25 |
| Will | |
| — | |
| 0 / Not Applicable | |
| None | |
| Lake Michigan | |
| Public Sewer | |
| 10300475 | |
| 0701024050420000 |
Nearby Schools
| NAME: | DISTRICT: | DISTANCE: | |
|---|---|---|---|
|
Grade School
Clow Elementary School |
204 | — | |
|
Middle School
Gregory Middle School |
204 | Not in DB | |
|
High School
Neuqua Valley High School |
204 | Not in DB | |
Property History
| DATE: | EVENT: | PRICE: | SOURCE: |
|---|---|---|---|
| 25 Apr, 2019 | Sold | $365,000 | MRED MLS |
| 8 Mar, 2019 | Under contract | $370,000 | MRED MLS |
| 7 Mar, 2019 | Listed for sale | $370,000 | MRED MLS |
Room Specifics
Total Bedrooms: 4
Bedrooms Above Ground: 4
Bedrooms Below Ground: 0
Dimensions: —
Floor Type: Sustainable
Dimensions: —
Floor Type: Sustainable
Dimensions: —
Floor Type: Sustainable
Full Bathrooms: 3
Bathroom Amenities: —
Bathroom in Basement: 0
Rooms: Recreation Room,Storage
Basement Description: Finished
Other Specifics
| 2 | |
| Concrete Perimeter | |
| Asphalt | |
| Deck, Storms/Screens | |
| Corner Lot,Cul-De-Sac | |
| 125X83X125X83 | |
| Unfinished | |
| Full | |
| Vaulted/Cathedral Ceilings, Skylight(s), Bar-Wet, Hardwood Floors, First Floor Laundry, Walk-In Closet(s) | |
| Range, Microwave, Dishwasher, Refrigerator, Washer, Dryer, Disposal, Stainless Steel Appliance(s) | |
| Not in DB | |
| Sidewalks, Street Lights, Street Paved | |
| — | |
| — | |
| Wood Burning |
Tax History
| Year | Property Taxes |
|---|---|
| 2019 | $7,813 |
Contact Agent
Nearby Similar Homes
Nearby Sold Comparables
Contact Agent
Listing Provided By
john greene, Realtor











