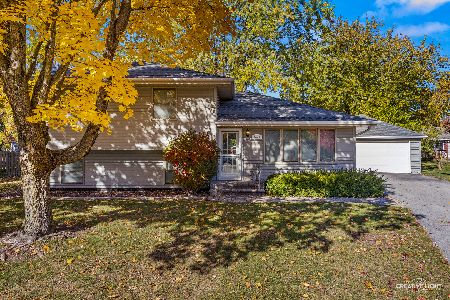1305 Fieldstone Court, Naperville, Illinois 60564
$515,000
|
Sold
|
|
| Status: | Closed |
| Sqft: | 2,180 |
| Cost/Sqft: | $229 |
| Beds: | 4 |
| Baths: | 3 |
| Year Built: | 1987 |
| Property Taxes: | $8,376 |
| Days On Market: | 1050 |
| Lot Size: | 0,23 |
Description
Location! Location!Quiet Cul-de-Sac Close to Elementary ,Middle School and Nequa H.S. Well Maintained Home with Much Re-Done for You. Formal Living Room-Dining Room and Family Room with Hardwood Floors.Eat-in Kitchen Updated 2018-2019-Ceramic Tile Floor-Stainless Appliances-Bosch Dishwasher-Silestone Countertops. White Cabinets-Planning Desk w/Ceramic Backsplash-Pantry Closet-Bay Window Area with Access to Brick Patio.Cozy FamilyRoom w/Woodburning Fireplace Currently with Gas Logs.First Floor Laundry/Mudroom w/ Ceramic Floor-LaundrySink-Cabinets-Large Storage Closet. Note:Access Doors to Garage and Brick Patio. Powder Room Re-done 2018-2019 Ceramic Tile Floor and Pedestal Sink. Upper Level Hallway has Linen Closet- Whole House Fan. Master Bedroom Features Beamed Ceiling w/Fan Light-Walk In Closet and Ensuite Bathroom Re-Done in 2017-Vaulted Ceiling-Two Skylights w/Blt-In Blinds-Heated Ceramic Floor-Vanity Cabinet with Double Sinks and Large Ceramic Tile Shower. Three Additional Bedrooms and Re-Done Hall Full Bath 2020 W/Ceramic Tile Floor-Vanity also with Double Sinks-Skylight w/Blt-In Blinds and Ceramic Tile Shower/Tub. Plenty of Room for Family in Large Rec. Room in Basement w/Wet Bar and Bar Refrigerator. Additional Office/Hobby Room with Much Blt-In Shelves. Unfinished Area has Workshop and Storage Area and Crawl Space-Newer Furnace 2012-Water Heater 2021.Backyard has Large Brick Paver Patio- Hot Tub and Shed. Note: Mature Landscaping and Perennial Gardens.
Property Specifics
| Single Family | |
| — | |
| — | |
| 1987 | |
| — | |
| — | |
| No | |
| 0.23 |
| Will | |
| Brook Crossing | |
| 0 / Not Applicable | |
| — | |
| — | |
| — | |
| 11730674 | |
| 0701024050350000 |
Nearby Schools
| NAME: | DISTRICT: | DISTANCE: | |
|---|---|---|---|
|
Grade School
Clow Elementary School |
204 | — | |
|
Middle School
Gregory Middle School |
204 | Not in DB | |
|
High School
Neuqua Valley High School |
204 | Not in DB | |
Property History
| DATE: | EVENT: | PRICE: | SOURCE: |
|---|---|---|---|
| 18 May, 2023 | Sold | $515,000 | MRED MLS |
| 17 Mar, 2023 | Under contract | $499,900 | MRED MLS |
| 4 Mar, 2023 | Listed for sale | $499,900 | MRED MLS |
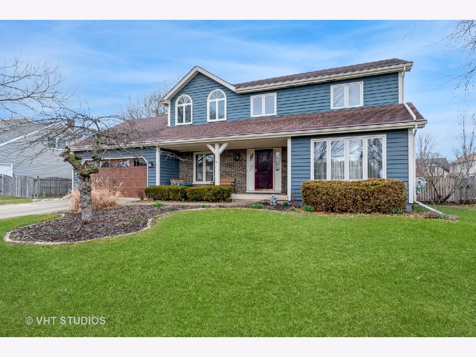
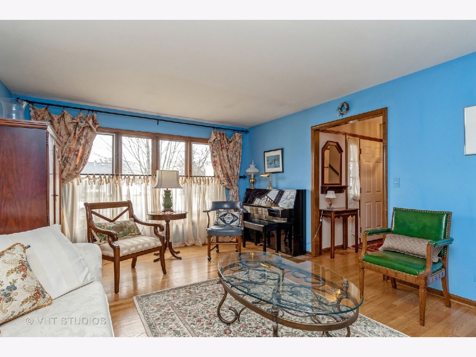
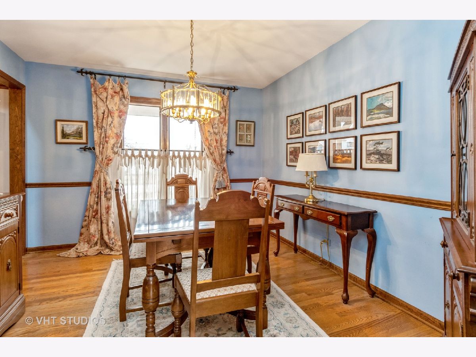
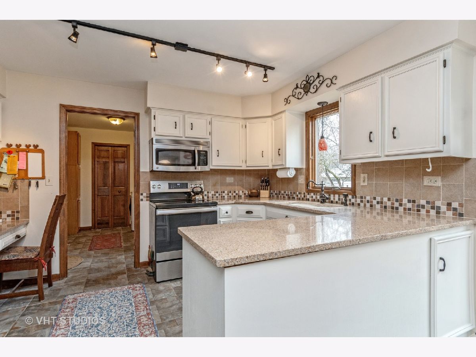

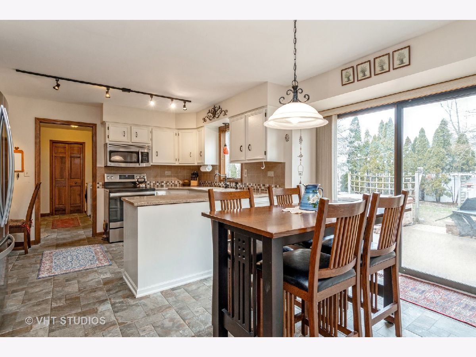
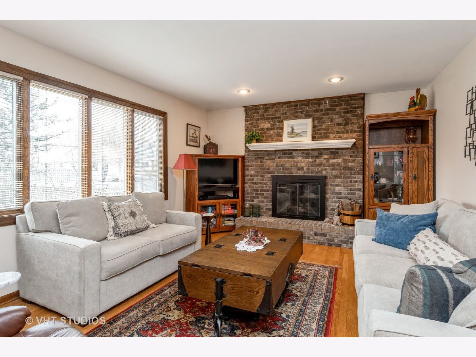
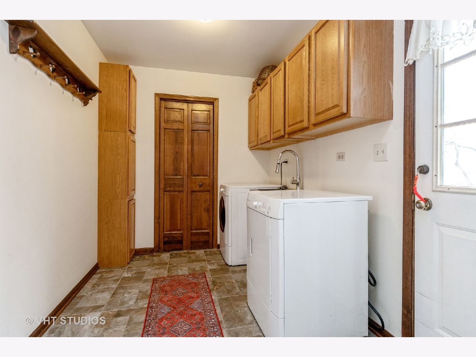
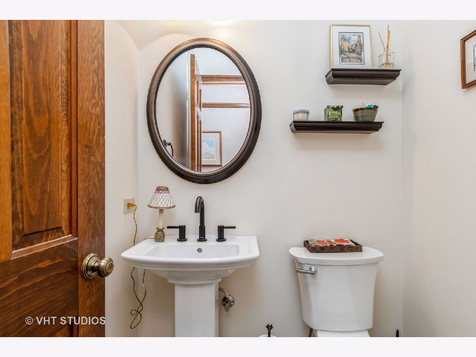
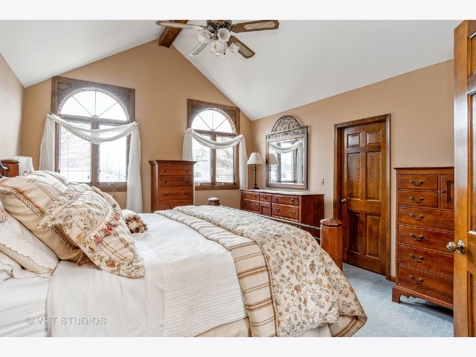
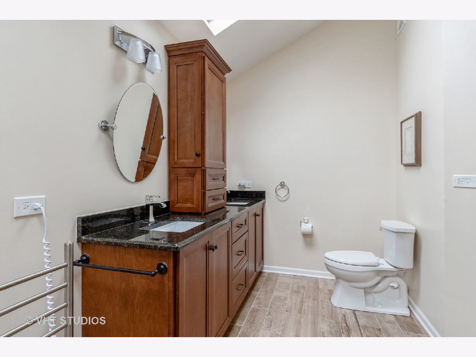
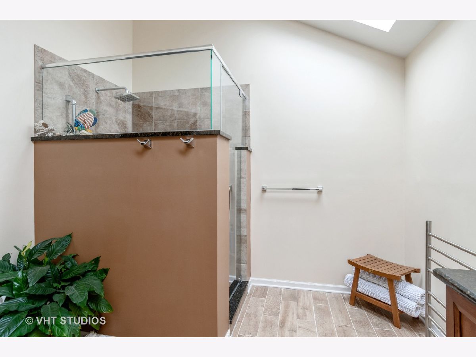
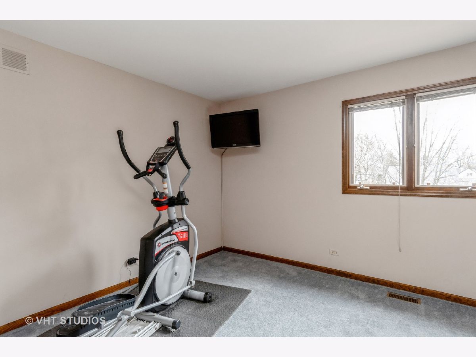
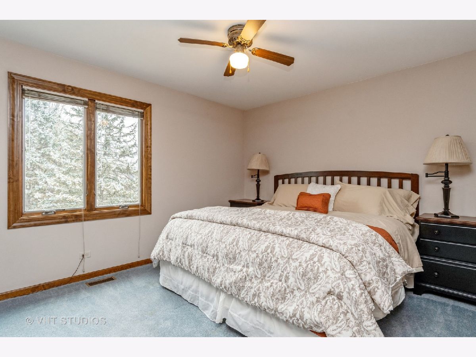
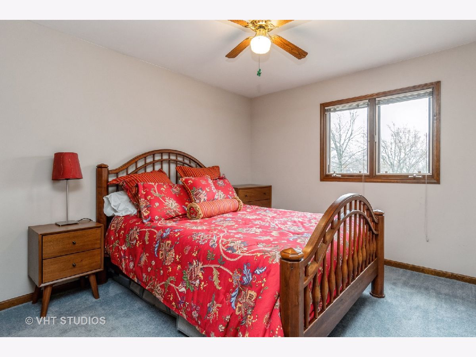
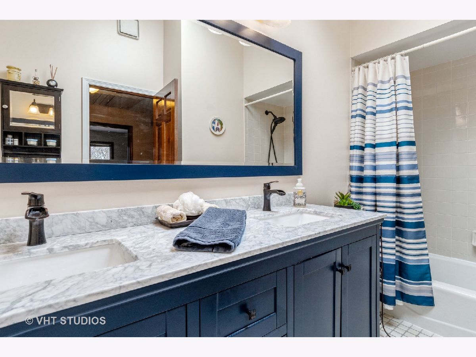
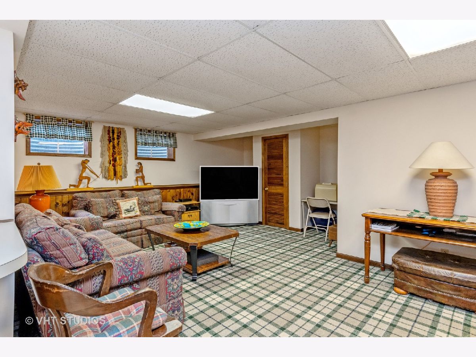
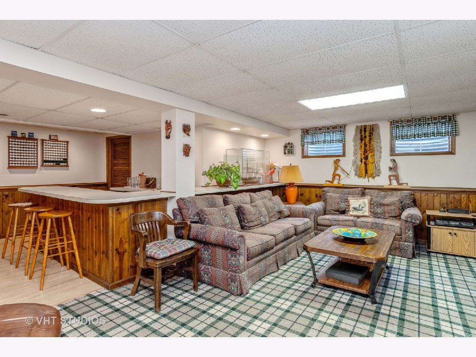
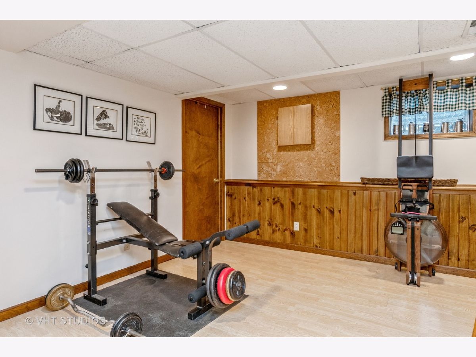
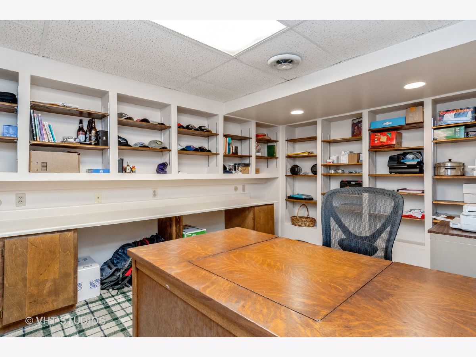
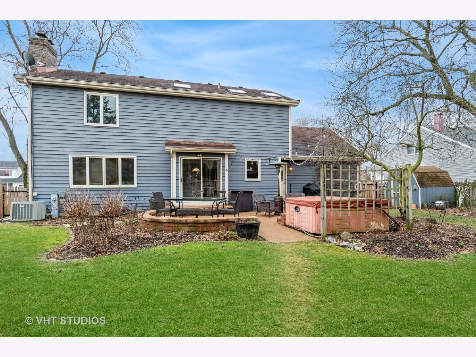
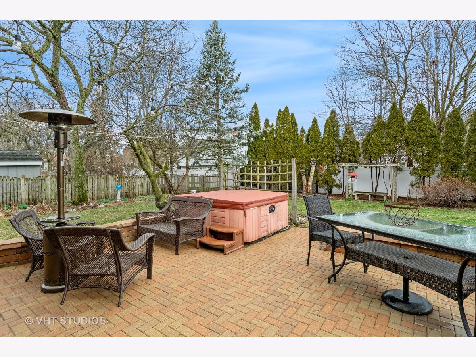
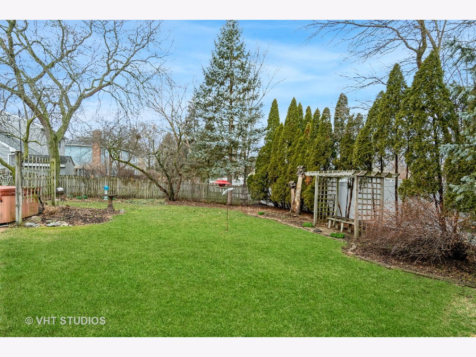
Room Specifics
Total Bedrooms: 4
Bedrooms Above Ground: 4
Bedrooms Below Ground: 0
Dimensions: —
Floor Type: —
Dimensions: —
Floor Type: —
Dimensions: —
Floor Type: —
Full Bathrooms: 3
Bathroom Amenities: Double Sink
Bathroom in Basement: 0
Rooms: —
Basement Description: Finished
Other Specifics
| 2 | |
| — | |
| Concrete | |
| — | |
| — | |
| 75X135 | |
| — | |
| — | |
| — | |
| — | |
| Not in DB | |
| — | |
| — | |
| — | |
| — |
Tax History
| Year | Property Taxes |
|---|---|
| 2023 | $8,376 |
Contact Agent
Nearby Similar Homes
Nearby Sold Comparables
Contact Agent
Listing Provided By
Baird & Warner

