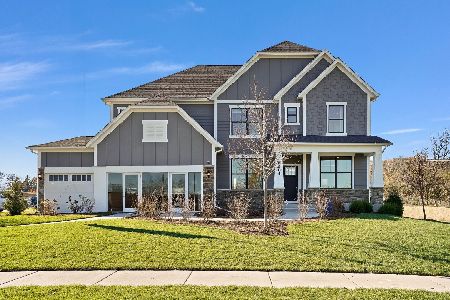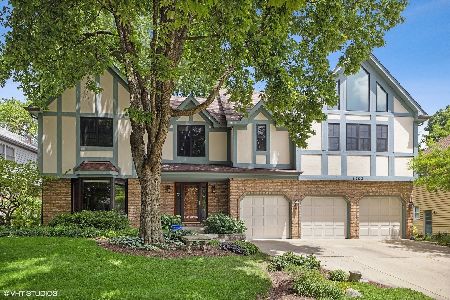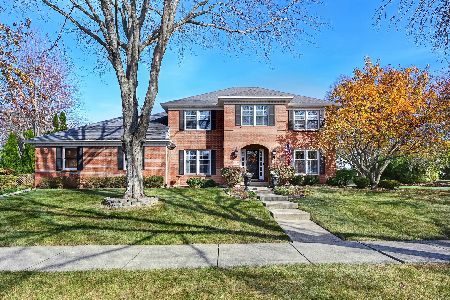1300 Gartner Road, Naperville, Illinois 60540
$507,500
|
Sold
|
|
| Status: | Closed |
| Sqft: | 3,076 |
| Cost/Sqft: | $167 |
| Beds: | 4 |
| Baths: | 3 |
| Year Built: | 1988 |
| Property Taxes: | $10,346 |
| Days On Market: | 3570 |
| Lot Size: | 0,30 |
Description
Finders Keepers - Don't miss out! Centrally located in the heart of Naperville plus sharp inside & out. Power packed with generous room sizes, hardwood floors, beautiful millwork/dental crown molding, 1st floor den, open floor plan with cutting edge kitchen & stylish upgraded baths, 1st floor laundry/mud room, 3 car garage & a Royal Master Suite featuring built-in dressing room/ huge walk-in closet. Double your pleasure in the extra living space of the professionally finished basement - plenty of storage space too. Outdoor living features an entertainment deck and patio with lush landscaping & sprinkler system and an intimate balcony retreat off the Master suite. Meticulously maintained! Be sure to see list of over $120,000 in improvements in Additional Information - including roof, HVAC, windows, and much more! 4 way stop keeps the traffic to a crawl and everyone safe. A Must See! Beautiful curb appeal - move-in condition! Life is good on Gartner!
Property Specifics
| Single Family | |
| — | |
| Traditional | |
| 1988 | |
| Partial | |
| GEORGIAN - CUSTOM | |
| No | |
| 0.3 |
| Du Page | |
| Huntington Estates | |
| 0 / Not Applicable | |
| None | |
| Lake Michigan | |
| Public Sewer | |
| 09162394 | |
| 0820301038 |
Nearby Schools
| NAME: | DISTRICT: | DISTANCE: | |
|---|---|---|---|
|
Grade School
Highlands Elementary School |
203 | — | |
|
Middle School
Kennedy Junior High School |
203 | Not in DB | |
|
High School
Naperville North High School |
203 | Not in DB | |
Property History
| DATE: | EVENT: | PRICE: | SOURCE: |
|---|---|---|---|
| 1 Jun, 2016 | Sold | $507,500 | MRED MLS |
| 4 Apr, 2016 | Under contract | $515,000 | MRED MLS |
| — | Last price change | $525,000 | MRED MLS |
| 11 Mar, 2016 | Listed for sale | $525,000 | MRED MLS |
Room Specifics
Total Bedrooms: 4
Bedrooms Above Ground: 4
Bedrooms Below Ground: 0
Dimensions: —
Floor Type: Carpet
Dimensions: —
Floor Type: Carpet
Dimensions: —
Floor Type: Carpet
Full Bathrooms: 3
Bathroom Amenities: Whirlpool,Separate Shower,Double Sink
Bathroom in Basement: 0
Rooms: Bonus Room,Den,Exercise Room,Recreation Room,Storage
Basement Description: Finished,Crawl
Other Specifics
| 3 | |
| — | |
| Concrete | |
| Balcony, Deck, Patio, Brick Paver Patio, Storms/Screens | |
| Landscaped | |
| 107 X 115 X 106 X 131 | |
| — | |
| Full | |
| Vaulted/Cathedral Ceilings, Skylight(s), Bar-Wet, Hardwood Floors, First Floor Laundry | |
| Range, Dishwasher, Refrigerator, Washer, Dryer, Disposal | |
| Not in DB | |
| Sidewalks, Street Lights, Street Paved | |
| — | |
| — | |
| Gas Starter |
Tax History
| Year | Property Taxes |
|---|---|
| 2016 | $10,346 |
Contact Agent
Nearby Similar Homes
Nearby Sold Comparables
Contact Agent
Listing Provided By
Coldwell Banker Residential











