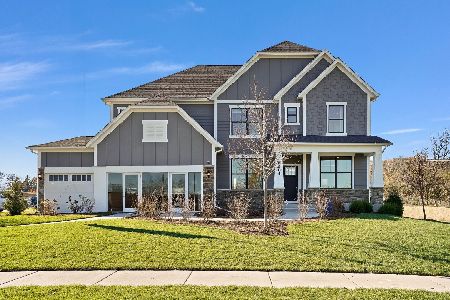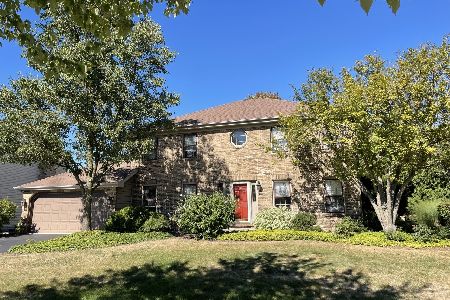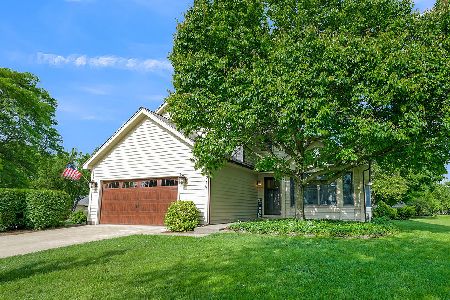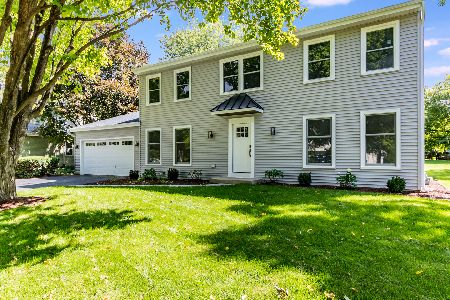1229 Gartner Road, Naperville, Illinois 60540
$780,000
|
Sold
|
|
| Status: | Closed |
| Sqft: | 3,054 |
| Cost/Sqft: | $258 |
| Beds: | 5 |
| Baths: | 4 |
| Year Built: | 1987 |
| Property Taxes: | $10,424 |
| Days On Market: | 431 |
| Lot Size: | 0,00 |
Description
Welcome to 1229 E Gartner Rd, a remarkable home located in a prime Naperville location. This residence offers over 3,000 square feet of thoughtfully planned living space, featuring 6 bedrooms and 3.5 baths. Upon entering through an inviting foyer, you'll find an office, spacious living and dining rooms that seamlessly flow into a generous refreshed kitchen with a walk-in pantry and an adjoining family room. A large mudroom and laundry room are conveniently situated off the kitchen, enhancing the home's functionality. Upstairs, you'll find five well-appointed bedrooms, including a large primary suite with an updated bathroom. The basement adds versatility with a recreational space, a 6th bedroom with a private full bath, and ample storage. Situated on a generous corner lot, the property includes an oversized driveway leading to a two-car garage. This home is conveniently located near downtown Naperville and is part of the award-winning Naperville District #203, serving Prairie Elementary, Washington Middle, and Naperville North High School. Don't miss the opportunity to own this exceptional property in a highly sought-after community!
Property Specifics
| Single Family | |
| — | |
| — | |
| 1987 | |
| — | |
| — | |
| No | |
| — |
| — | |
| — | |
| — / Not Applicable | |
| — | |
| — | |
| — | |
| 12208613 | |
| 0820110041 |
Nearby Schools
| NAME: | DISTRICT: | DISTANCE: | |
|---|---|---|---|
|
Grade School
Prairie Elementary School |
203 | — | |
|
Middle School
Washington Junior High School |
203 | Not in DB | |
|
High School
Naperville North High School |
203 | Not in DB | |
Property History
| DATE: | EVENT: | PRICE: | SOURCE: |
|---|---|---|---|
| 7 Jan, 2025 | Sold | $780,000 | MRED MLS |
| 18 Nov, 2024 | Under contract | $788,000 | MRED MLS |
| 12 Nov, 2024 | Listed for sale | $788,000 | MRED MLS |
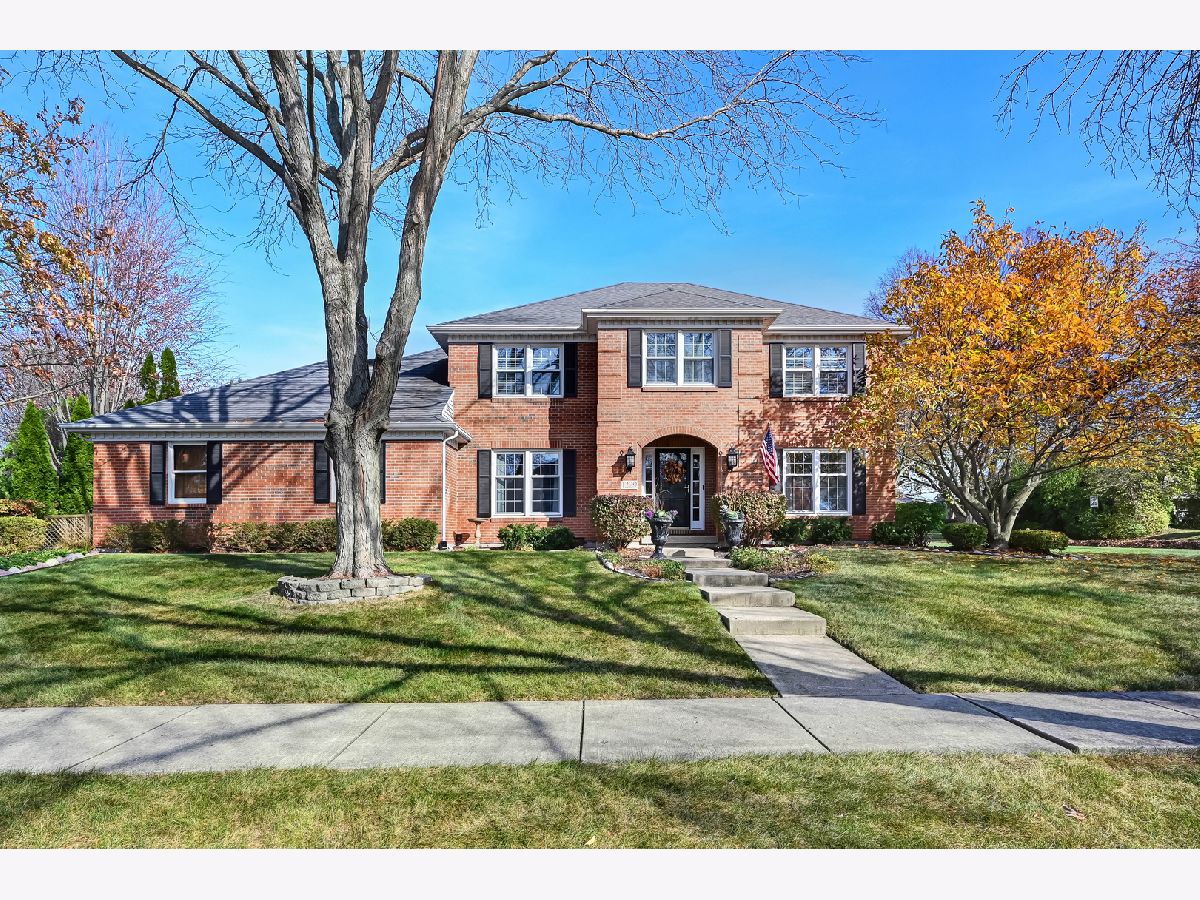
Room Specifics
Total Bedrooms: 6
Bedrooms Above Ground: 5
Bedrooms Below Ground: 1
Dimensions: —
Floor Type: —
Dimensions: —
Floor Type: —
Dimensions: —
Floor Type: —
Dimensions: —
Floor Type: —
Dimensions: —
Floor Type: —
Full Bathrooms: 4
Bathroom Amenities: —
Bathroom in Basement: 1
Rooms: —
Basement Description: Finished
Other Specifics
| 2 | |
| — | |
| — | |
| — | |
| — | |
| 13504 | |
| — | |
| — | |
| — | |
| — | |
| Not in DB | |
| — | |
| — | |
| — | |
| — |
Tax History
| Year | Property Taxes |
|---|---|
| 2025 | $10,424 |
Contact Agent
Nearby Similar Homes
Nearby Sold Comparables
Contact Agent
Listing Provided By
Compass






