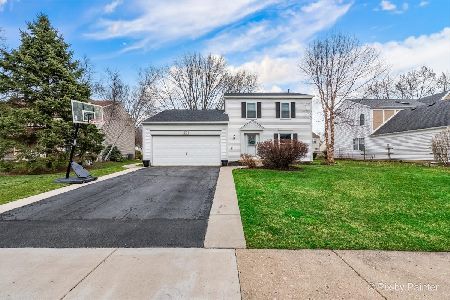1300 Glacier Parkway, Algonquin, Illinois 60102
$282,000
|
Sold
|
|
| Status: | Closed |
| Sqft: | 2,432 |
| Cost/Sqft: | $119 |
| Beds: | 4 |
| Baths: | 3 |
| Year Built: | 1990 |
| Property Taxes: | $6,559 |
| Days On Market: | 1638 |
| Lot Size: | 0,20 |
Description
Great 4 bedroom in a great location with Bamboo floors in entry, kitchen, living room and dining room. New paver walkway and front stoop to greet you and your guests. Beautiful backyard with curved paver patio and wall, firepit and so many flowering perennials plus accent lighting for evening ambiance. On top of that there is a finished basement for overflow entertaining.New roof 2017, A/C 2020 Appliances 2020, new washer 2020, water heater 2019, sump pump 2020. Quick close possible!
Property Specifics
| Single Family | |
| — | |
| Traditional | |
| 1990 | |
| Partial | |
| — | |
| No | |
| 0.2 |
| Mc Henry | |
| Copper Oaks | |
| — / Not Applicable | |
| None | |
| Public | |
| Public Sewer | |
| 11184091 | |
| 1935426034 |
Nearby Schools
| NAME: | DISTRICT: | DISTANCE: | |
|---|---|---|---|
|
Grade School
Algonquin Lakes Elementary Schoo |
300 | — | |
|
Middle School
Algonquin Middle School |
300 | Not in DB | |
|
High School
Dundee-crown High School |
300 | Not in DB | |
Property History
| DATE: | EVENT: | PRICE: | SOURCE: |
|---|---|---|---|
| 30 Jun, 2008 | Sold | $253,000 | MRED MLS |
| 4 May, 2008 | Under contract | $260,000 | MRED MLS |
| 6 Apr, 2008 | Listed for sale | $260,000 | MRED MLS |
| 21 Sep, 2021 | Sold | $282,000 | MRED MLS |
| 13 Aug, 2021 | Under contract | $290,000 | MRED MLS |
| 9 Aug, 2021 | Listed for sale | $290,000 | MRED MLS |
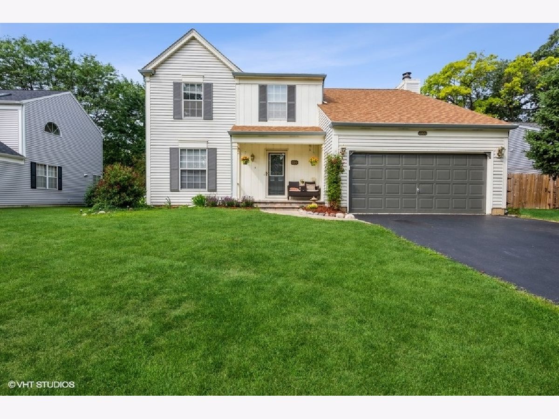
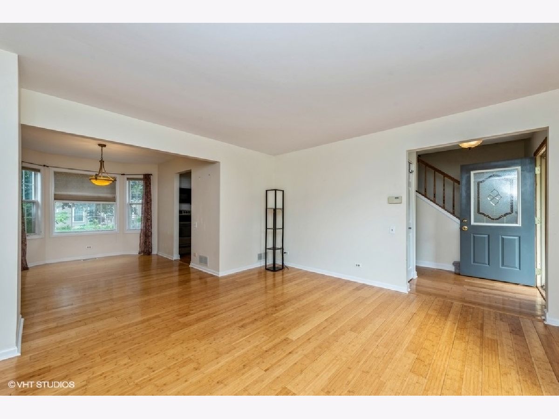
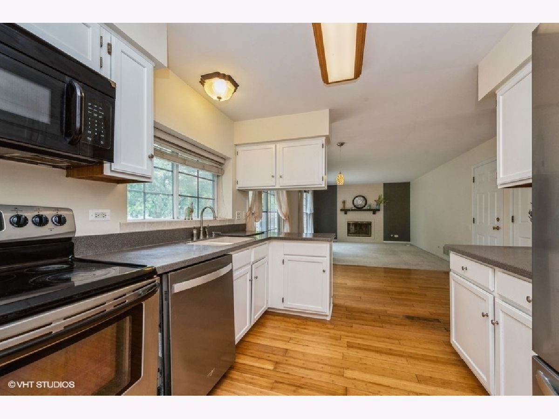
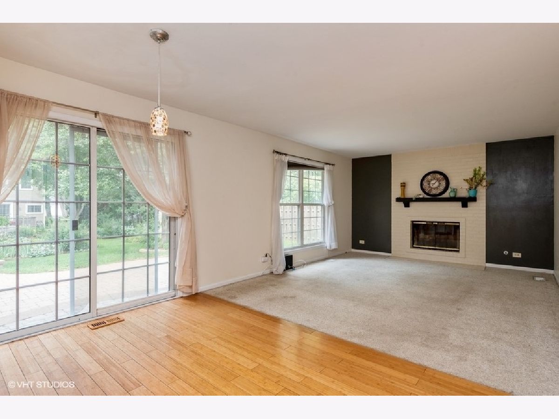
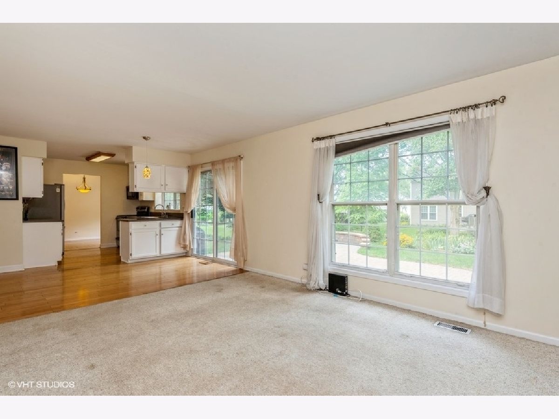
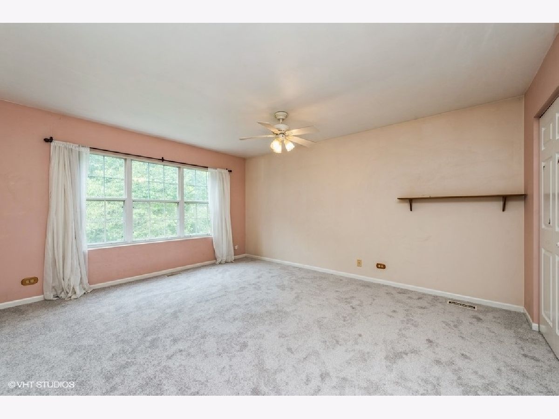
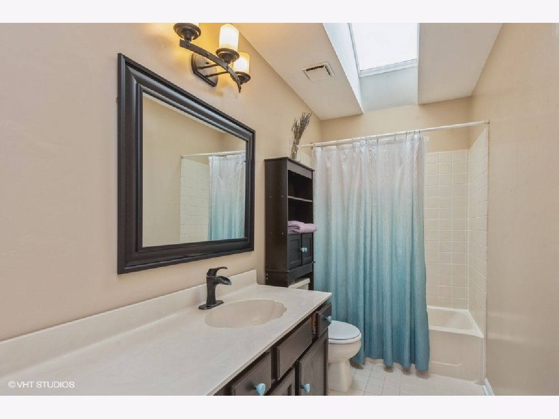
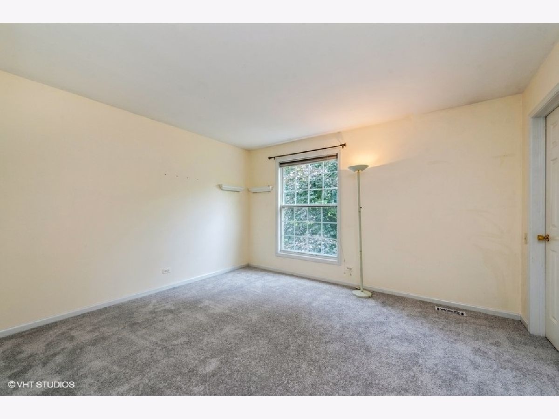
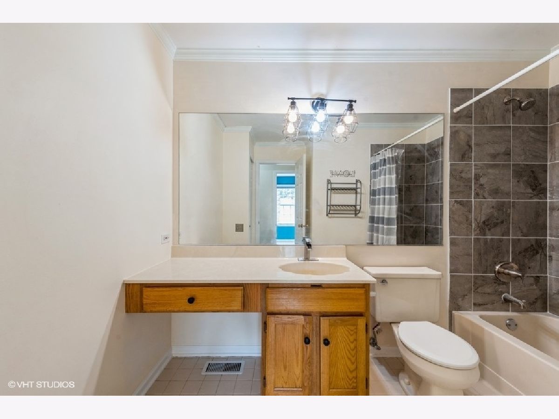
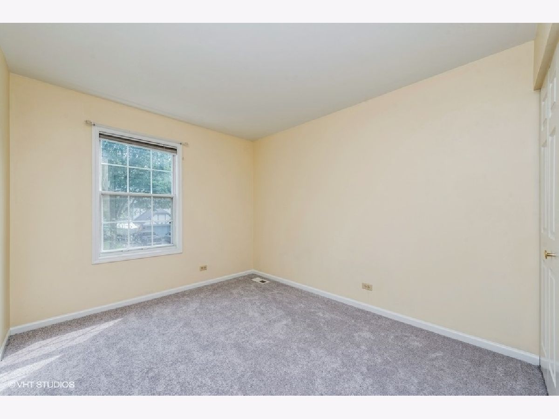
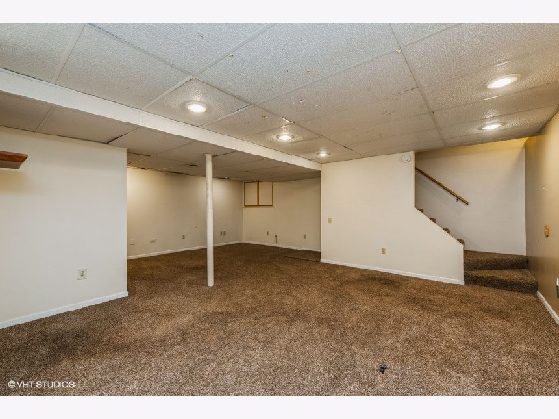
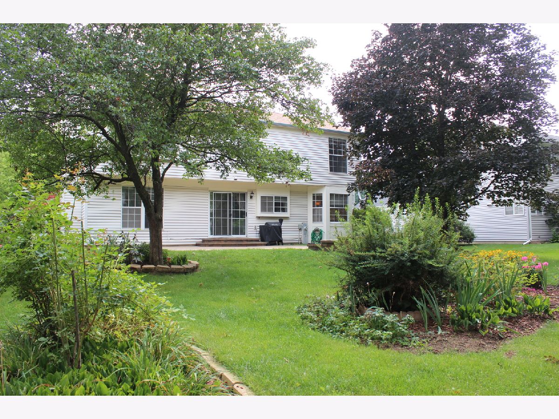
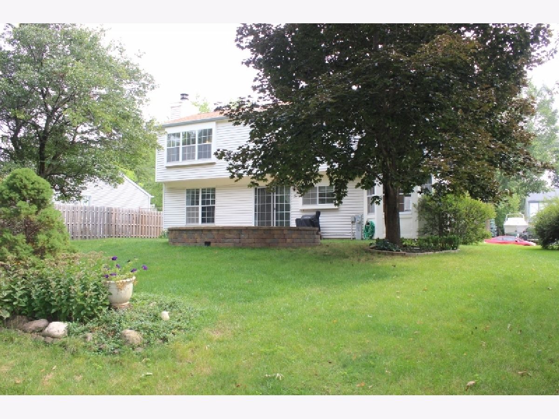
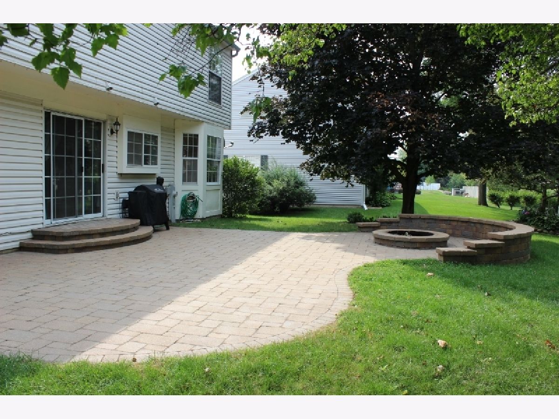
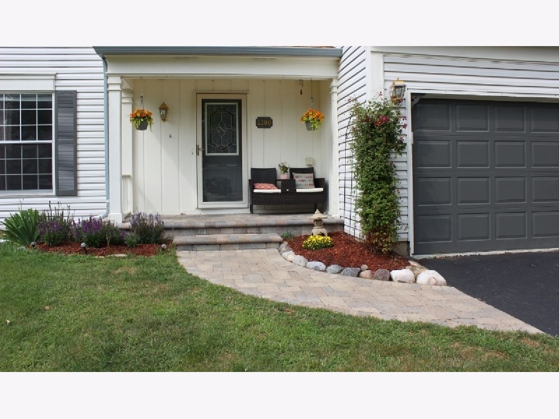
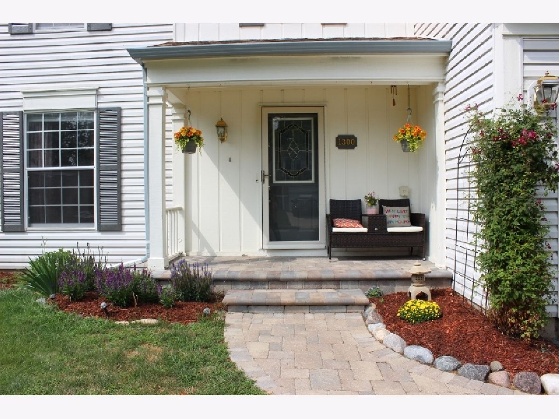
Room Specifics
Total Bedrooms: 4
Bedrooms Above Ground: 4
Bedrooms Below Ground: 0
Dimensions: —
Floor Type: Carpet
Dimensions: —
Floor Type: Carpet
Dimensions: —
Floor Type: Carpet
Full Bathrooms: 3
Bathroom Amenities: —
Bathroom in Basement: 0
Rooms: Eating Area,Recreation Room
Basement Description: Finished
Other Specifics
| 2 | |
| Concrete Perimeter | |
| Asphalt | |
| Patio, Fire Pit | |
| Outdoor Lighting | |
| 70X125 | |
| Unfinished | |
| Full | |
| Skylight(s), Hardwood Floors, Some Wood Floors | |
| Range, Microwave, Dishwasher, Refrigerator, Washer, Dryer, Stainless Steel Appliance(s) | |
| Not in DB | |
| — | |
| — | |
| — | |
| Gas Log, Gas Starter |
Tax History
| Year | Property Taxes |
|---|---|
| 2008 | $5,269 |
| 2021 | $6,559 |
Contact Agent
Nearby Similar Homes
Nearby Sold Comparables
Contact Agent
Listing Provided By
Berkshire Hathaway HomeServices Starck Real Estate








