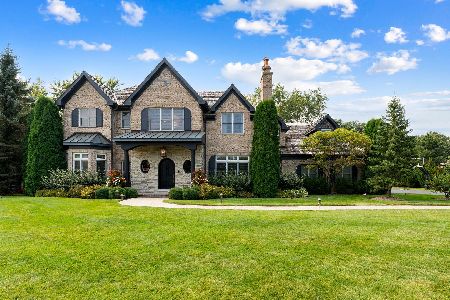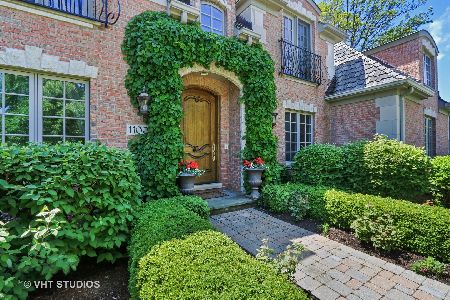1300 Kennicott Drive, Lake Forest, Illinois 60045
$2,125,000
|
Sold
|
|
| Status: | Closed |
| Sqft: | 4,420 |
| Cost/Sqft: | $532 |
| Beds: | 4 |
| Baths: | 6 |
| Year Built: | 2001 |
| Property Taxes: | $32,348 |
| Days On Market: | 956 |
| Lot Size: | 0,77 |
Description
Don't miss this rarely available exceptional brick and stone home in highly sought after Middlefork Farm. This extremely well-built, single-owner custom home offers a turnkey experience and has everything today's buyer is looking for. Features include: 5BR, 4.2BA, 3 car garage, a newly renovated chef's kitchen, floor to ceiling windows on first floor, 2 home offices, 2 fireplaces, BRAND NEW cedar shake roof, and an INCREDIBLE 2300 sq ft lower level with a 250-bottle wine cellar, movie theatre, billiard room, wet bar and more! Enter into your home with a stunning 2-story grand foyer that will wow you! The home lives so well with a nice floor plan perfect for entertaining. The first floor features an open layout formal living room & dining room with a fireplace, first floor office with custom built-ins, & a spacious family room with a cozy fireplace, and bright, beautiful floor to ceiling windows. The newly renovated chef's kitchen includes a Subzero Fridge, Wolf range, 2 Wolf double ovens, wet bar with beverage fridge, built in desk, a spacious island, tons of storage, and a walk-in pantry. Two powder rooms, and a convenient mudroom complete the first floor. The primary suite includes a sitting area, a custom walk-in closet, and a luxurious ensuite bath with dual sinks, whirlpool tub, and separate walk-in shower. 3 additional spacious guest rooms, 2 full baths, and a convenient second floor laundry room complete the upper level. The lower level is phenomenal! It was completely customized with a 250-bottle wine cellar, an impressive home movie theatre, a billiard room, a family room, a wet bar with ice maker and beverage drawers, a dining area, an office area, high ceilings, a full bathroom and bedroom, and tons of storage. Retreat to the soothing expansive lawned yard with a bluestone patio and lush landscaped gardens with seating area. The 3-car garage offers plenty of storage. This home has it all! Located in Elawa Farms; amenities include fabulous nature center with 8 miles of hiking and biking trails, walking paths, farmers market, fantastic playground area and grounds for children and adults to enjoy!
Property Specifics
| Single Family | |
| — | |
| — | |
| 2001 | |
| — | |
| — | |
| No | |
| 0.77 |
| Lake | |
| — | |
| 300 / Quarterly | |
| — | |
| — | |
| — | |
| 11810054 | |
| 12303010410000 |
Nearby Schools
| NAME: | DISTRICT: | DISTANCE: | |
|---|---|---|---|
|
Grade School
Everett Elementary School |
67 | — | |
|
Middle School
Deer Path Middle School |
67 | Not in DB | |
|
High School
Lake Forest High School |
115 | Not in DB | |
Property History
| DATE: | EVENT: | PRICE: | SOURCE: |
|---|---|---|---|
| 5 Jul, 2023 | Sold | $2,125,000 | MRED MLS |
| 18 Jun, 2023 | Under contract | $2,350,000 | MRED MLS |
| 16 Jun, 2023 | Listed for sale | $2,350,000 | MRED MLS |
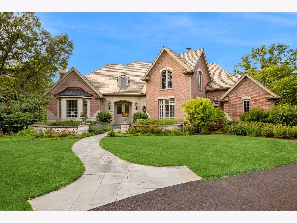
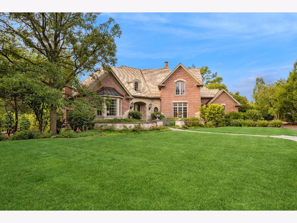
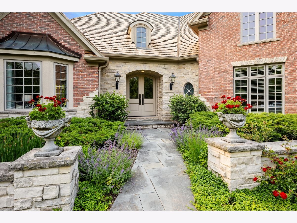
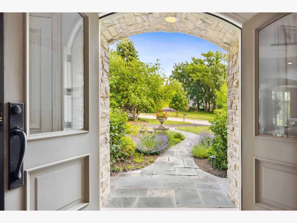
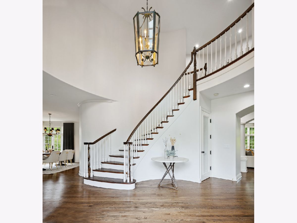
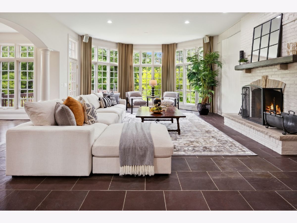
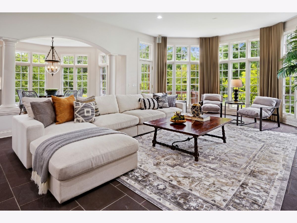
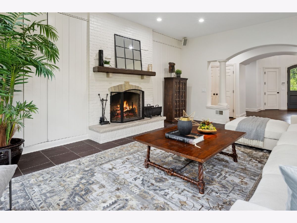
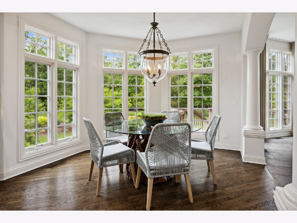
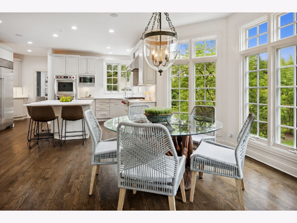
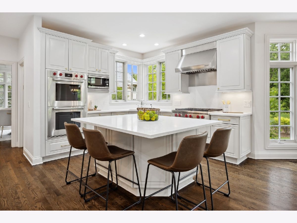
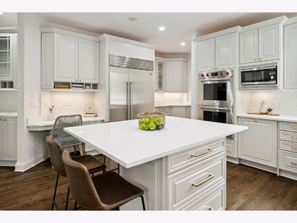
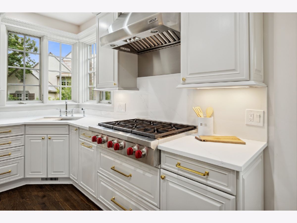
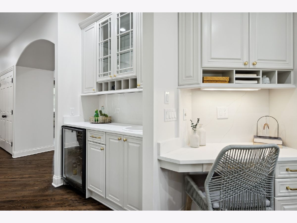
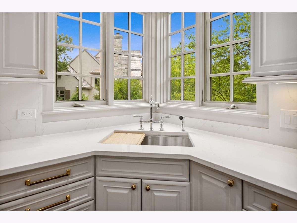
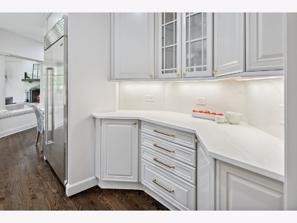
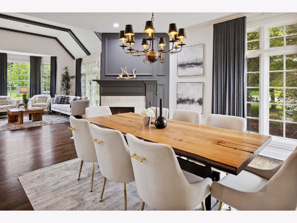
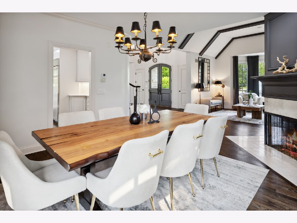
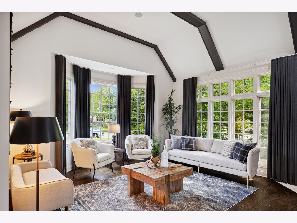
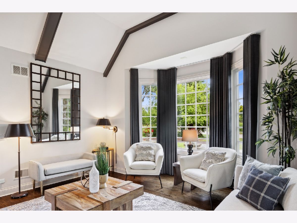
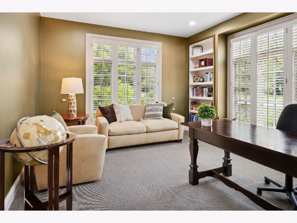
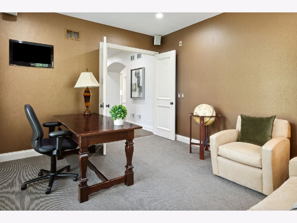
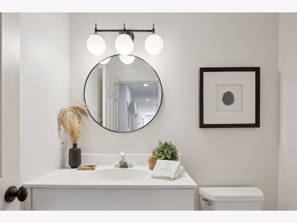
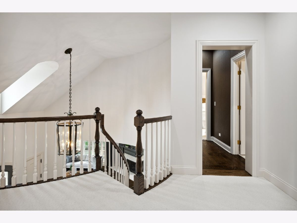
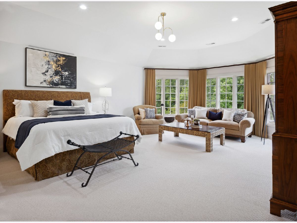
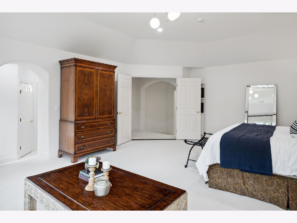
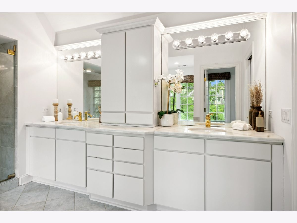
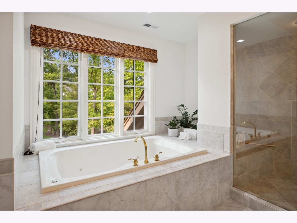
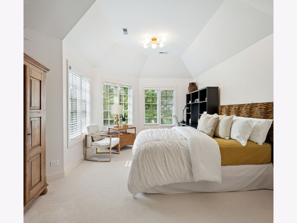
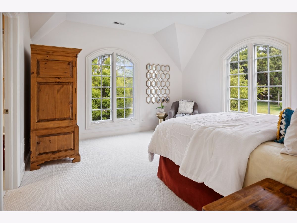
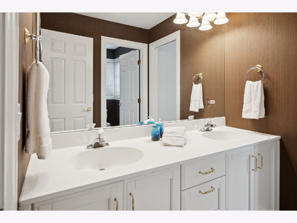
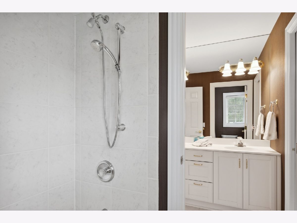
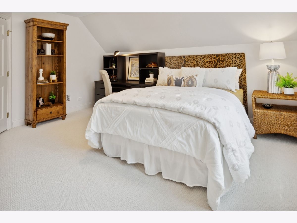
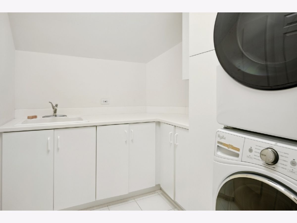
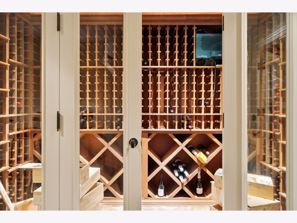
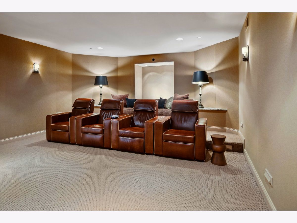
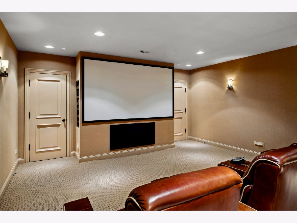
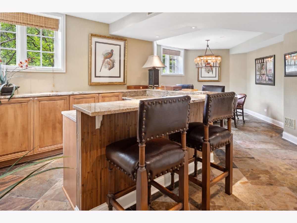
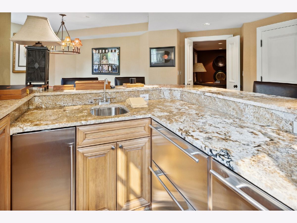
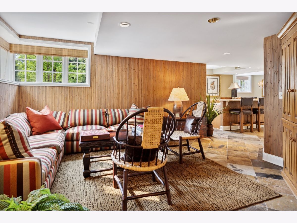
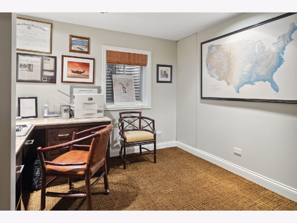
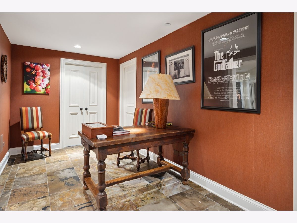
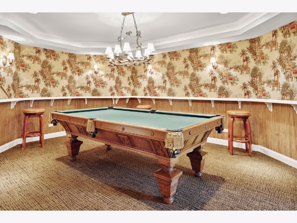
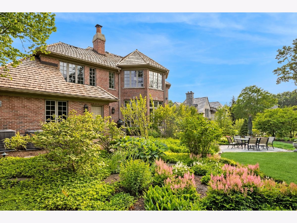
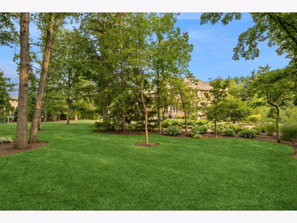
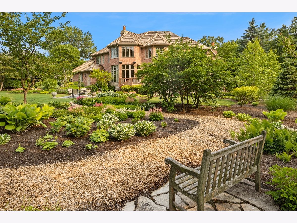
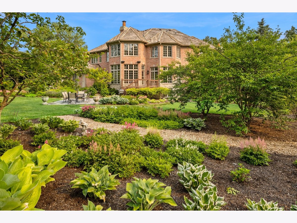
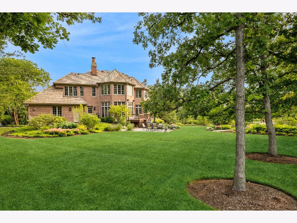
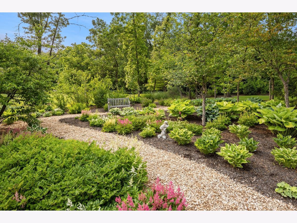
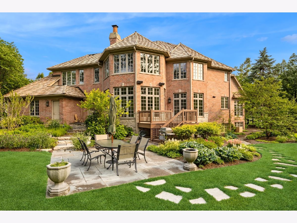
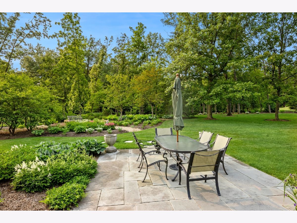
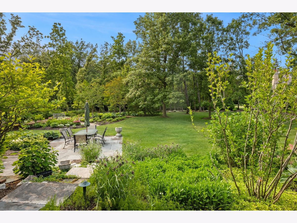
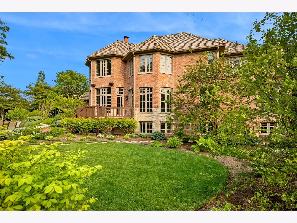
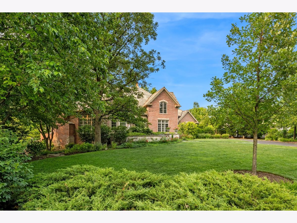
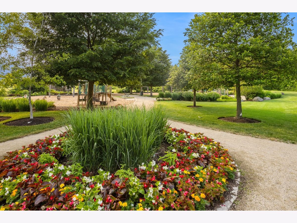
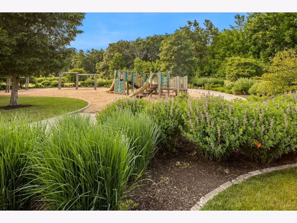
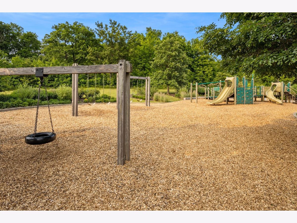
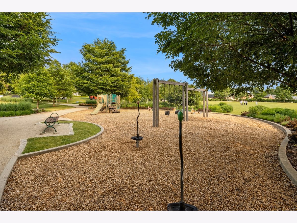
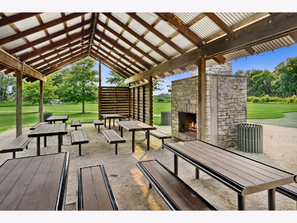
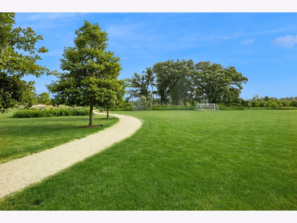
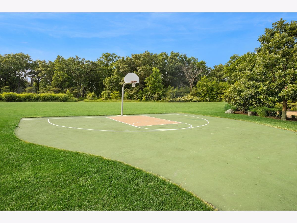
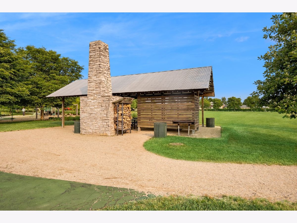
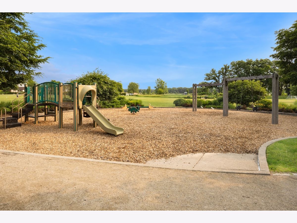
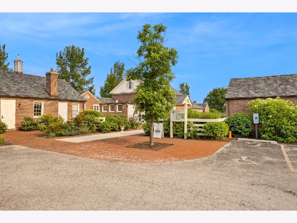
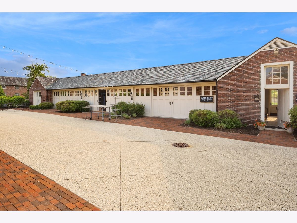
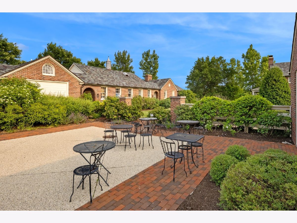
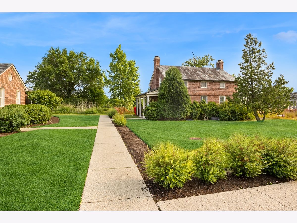
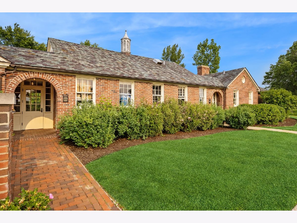
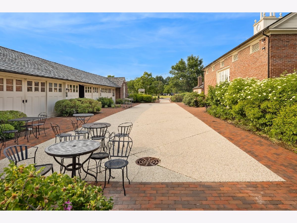
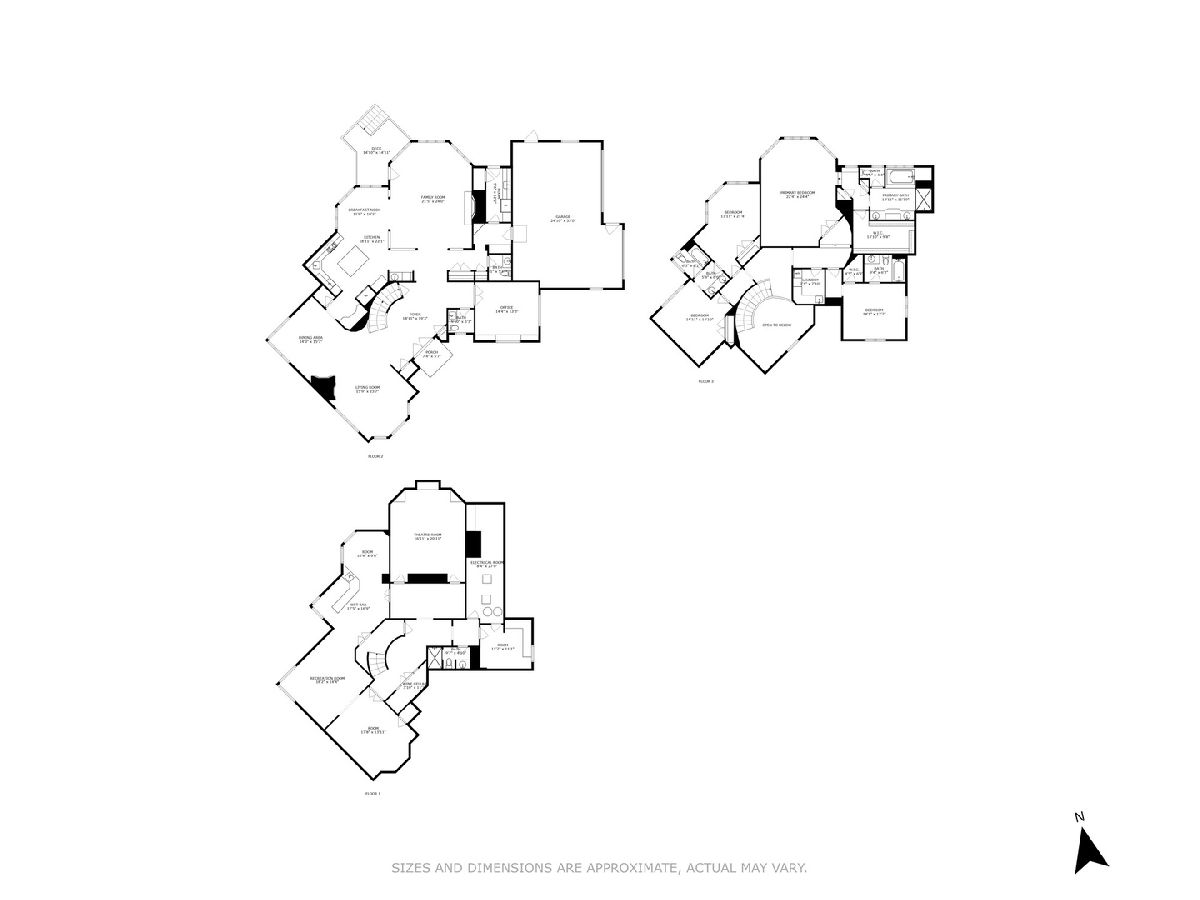
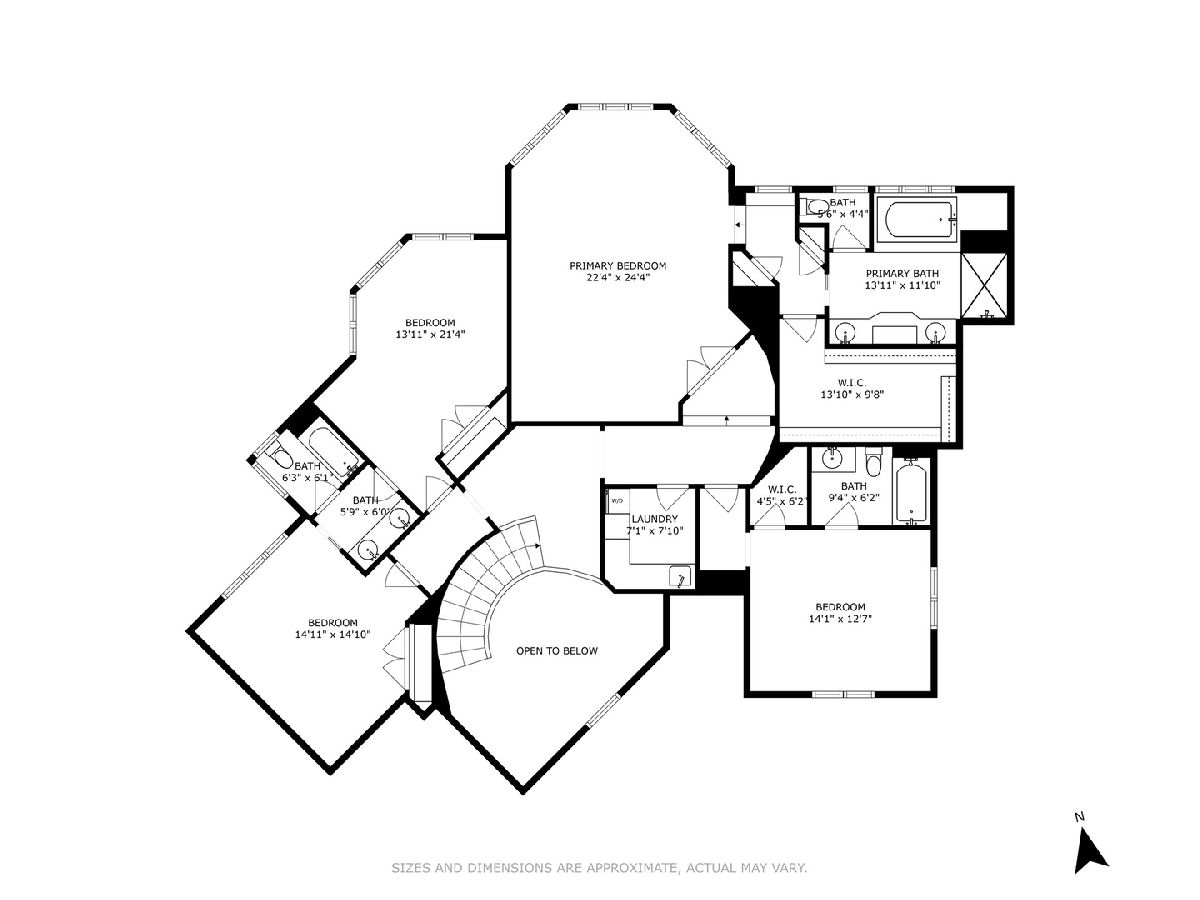
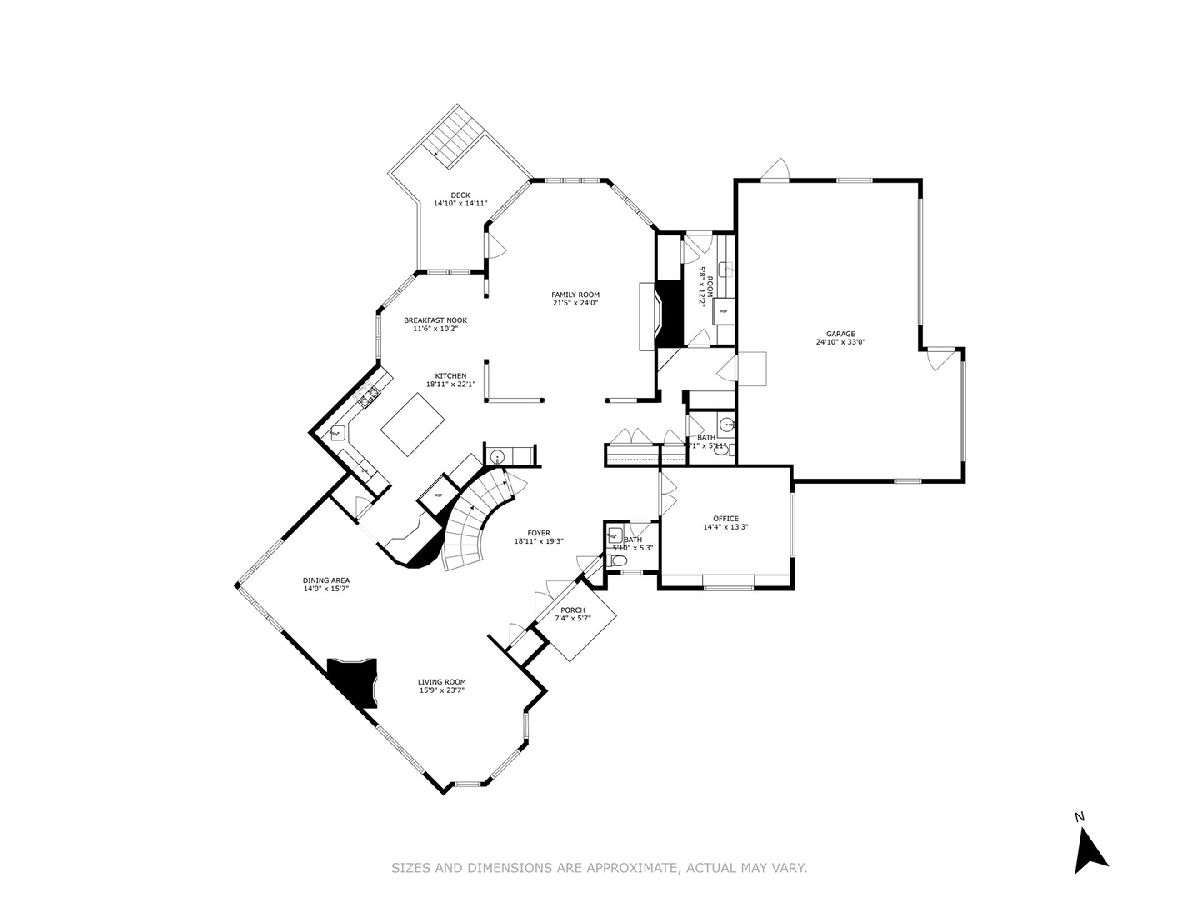
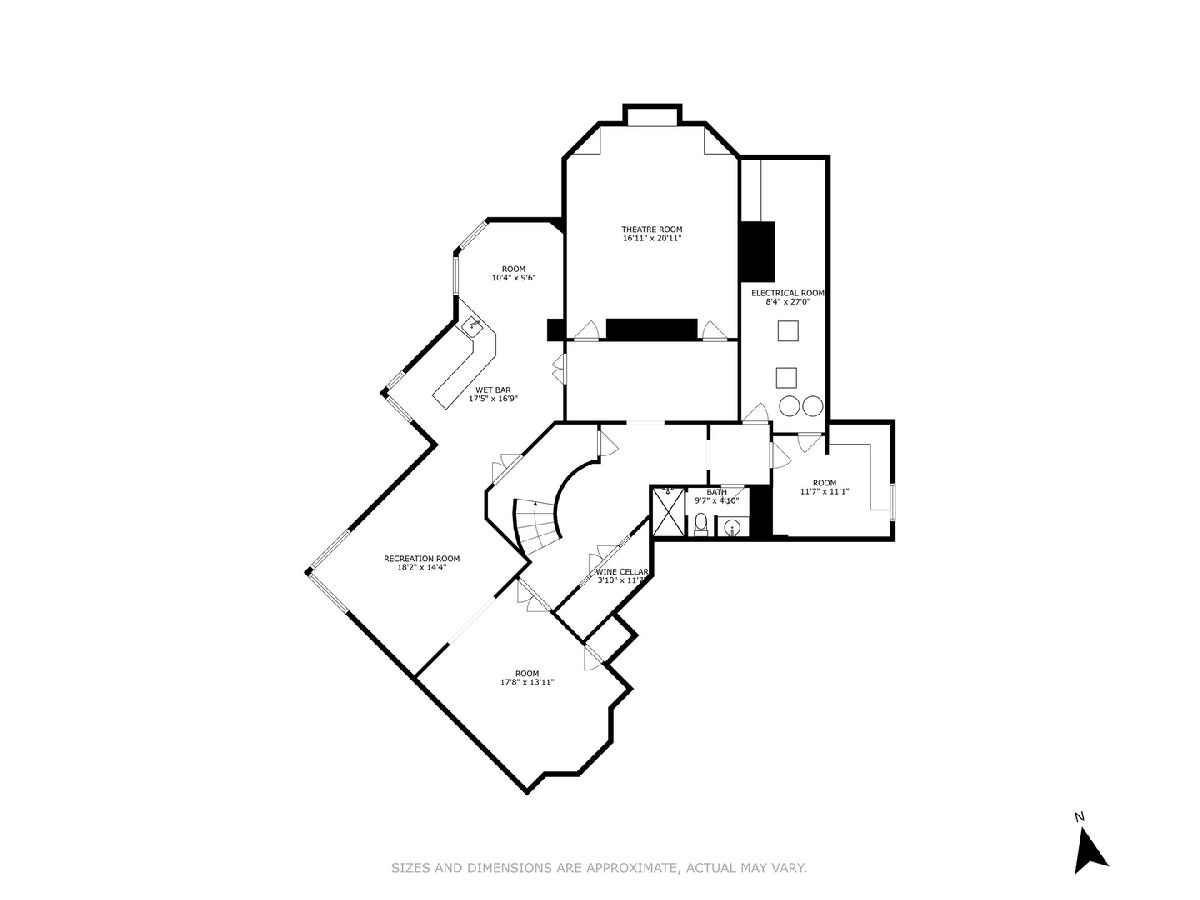
Room Specifics
Total Bedrooms: 5
Bedrooms Above Ground: 4
Bedrooms Below Ground: 1
Dimensions: —
Floor Type: —
Dimensions: —
Floor Type: —
Dimensions: —
Floor Type: —
Dimensions: —
Floor Type: —
Full Bathrooms: 6
Bathroom Amenities: —
Bathroom in Basement: 1
Rooms: —
Basement Description: Finished,Sub-Basement,Lookout,Rec/Family Area
Other Specifics
| 3 | |
| — | |
| Asphalt,Side Drive | |
| — | |
| — | |
| 140 X 240 | |
| — | |
| — | |
| — | |
| — | |
| Not in DB | |
| — | |
| — | |
| — | |
| — |
Tax History
| Year | Property Taxes |
|---|---|
| 2023 | $32,348 |
Contact Agent
Nearby Sold Comparables
Contact Agent
Listing Provided By
Jameson Sotheby's Intl Realty

