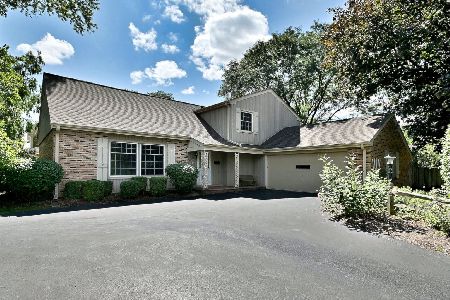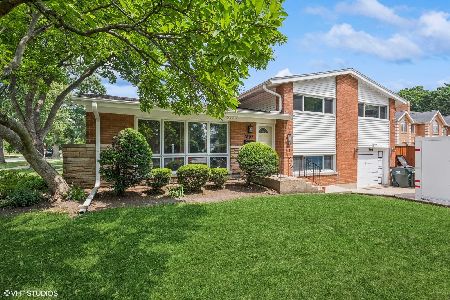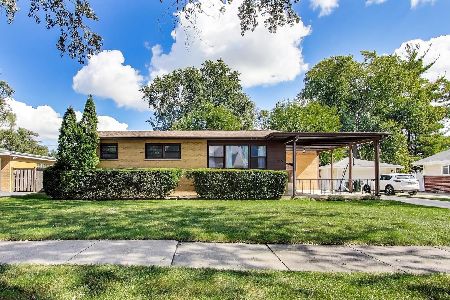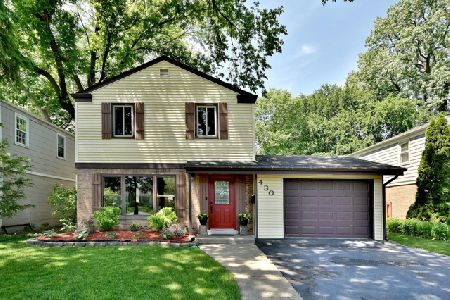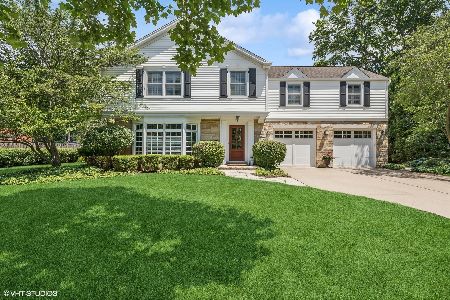1300 Miner Street, Arlington Heights, Illinois 60004
$335,000
|
Sold
|
|
| Status: | Closed |
| Sqft: | 1,176 |
| Cost/Sqft: | $298 |
| Beds: | 3 |
| Baths: | 2 |
| Year Built: | 1959 |
| Property Taxes: | $5,611 |
| Days On Market: | 2834 |
| Lot Size: | 0,19 |
Description
Positively charming and warm on the outside while modern, sleek and updated throughout this flowing, open ranch . Absolutely stunning updates throughout this home. Spacious, vaulted 11 foot ceilings in living room with skylights to freshly rehabbed, fully loaded kitchen. Kitchen update from late 2017 boasts 42 inch Decora brand shaker cabinets at extra depth of 13" and fitted with stylish "GE Profile" appliances with a built-in wine bar for 40 bottles under counters. Cambria quartz counters throughout with a beautiful glass tile back-splash to compliment. New windows of late 2017 throughout the ENTIRE house! Water heater 2016, Furnace 2012. New garage door opener. Skylights let in such a beautiful warmth with hardwood throughout. Location is just perfect. 0.9 miles to train, less to downtown Arlington heights and just a block from the park! Freshly painted and very move in ready.
Property Specifics
| Single Family | |
| — | |
| Ranch | |
| 1959 | |
| None | |
| — | |
| No | |
| 0.19 |
| Cook | |
| Windsor Heights | |
| 0 / Not Applicable | |
| None | |
| Lake Michigan,Public | |
| Public Sewer, Sewer-Storm | |
| 09869423 | |
| 03294230330000 |
Nearby Schools
| NAME: | DISTRICT: | DISTANCE: | |
|---|---|---|---|
|
Grade School
Windsor Elementary School |
25 | — | |
|
Middle School
South Middle School |
25 | Not in DB | |
|
High School
Prospect High School |
214 | Not in DB | |
Property History
| DATE: | EVENT: | PRICE: | SOURCE: |
|---|---|---|---|
| 24 Apr, 2018 | Sold | $335,000 | MRED MLS |
| 17 Mar, 2018 | Under contract | $349,900 | MRED MLS |
| 8 Mar, 2018 | Listed for sale | $349,900 | MRED MLS |
Room Specifics
Total Bedrooms: 3
Bedrooms Above Ground: 3
Bedrooms Below Ground: 0
Dimensions: —
Floor Type: Hardwood
Dimensions: —
Floor Type: Hardwood
Full Bathrooms: 2
Bathroom Amenities: —
Bathroom in Basement: 0
Rooms: No additional rooms
Basement Description: Crawl
Other Specifics
| 2.5 | |
| Concrete Perimeter | |
| Concrete | |
| Brick Paver Patio | |
| Fenced Yard | |
| 125X66 | |
| — | |
| Full | |
| Vaulted/Cathedral Ceilings, Skylight(s), Hardwood Floors, First Floor Bedroom, First Floor Laundry, First Floor Full Bath | |
| — | |
| Not in DB | |
| Sidewalks, Street Lights, Street Paved | |
| — | |
| — | |
| Gas Log |
Tax History
| Year | Property Taxes |
|---|---|
| 2018 | $5,611 |
Contact Agent
Nearby Similar Homes
Nearby Sold Comparables
Contact Agent
Listing Provided By
Picket Fence Realty Mt. Prospect

