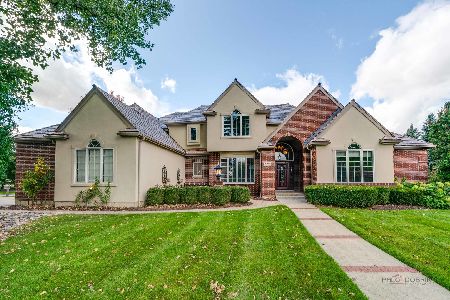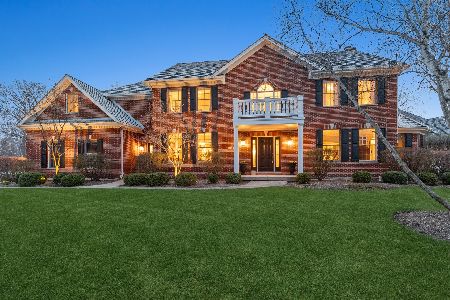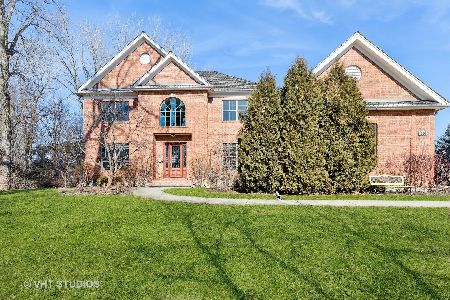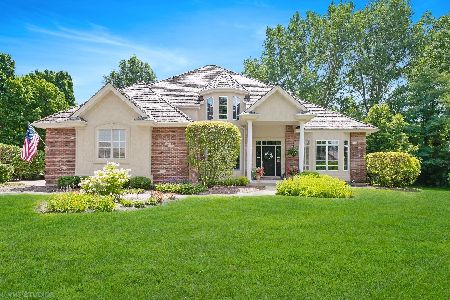1300 New Castle, Libertyville, Illinois 60048
$775,000
|
Sold
|
|
| Status: | Closed |
| Sqft: | 0 |
| Cost/Sqft: | — |
| Beds: | 4 |
| Baths: | 4 |
| Year Built: | 2001 |
| Property Taxes: | $16,025 |
| Days On Market: | 6382 |
| Lot Size: | 0,55 |
Description
Custom Brick/Stucco home set on interior lot in Wineberry.10'1st flr clgs,cherry flrs,2story fyr w/bridal stairs opens 2 DR w/custom moldings,vltd FR w/custom,cab..Gourmet kitchen w/cherry cab.,granite counters w/stone backsplash,Viking cooktop,cozy hearth rm w/lrg windows.1st flr master w/frplc & spa bath w/lrg closet.2nd flr w/spacious bdrms,J&J,Prvt ste,&2nd stair.Full LL,Prof.lndscp. Park is adjacent to property.
Property Specifics
| Single Family | |
| — | |
| Traditional | |
| 2001 | |
| Full | |
| CUSTOM | |
| No | |
| 0.55 |
| Lake | |
| Wineberry | |
| 250 / Annual | |
| Other | |
| Lake Michigan | |
| Public Sewer | |
| 07006089 | |
| 11083100320000 |
Nearby Schools
| NAME: | DISTRICT: | DISTANCE: | |
|---|---|---|---|
|
Grade School
Butterfield School |
70 | — | |
|
Middle School
Highland Middle School |
70 | Not in DB | |
|
High School
Libertyville High School |
128 | Not in DB | |
Property History
| DATE: | EVENT: | PRICE: | SOURCE: |
|---|---|---|---|
| 15 Feb, 2007 | Sold | $800,000 | MRED MLS |
| 22 Jan, 2007 | Under contract | $875,000 | MRED MLS |
| — | Last price change | $885,000 | MRED MLS |
| 5 Jul, 2006 | Listed for sale | $899,000 | MRED MLS |
| 1 Jul, 2009 | Sold | $775,000 | MRED MLS |
| 31 May, 2009 | Under contract | $879,000 | MRED MLS |
| — | Last price change | $899,000 | MRED MLS |
| 27 Aug, 2008 | Listed for sale | $899,000 | MRED MLS |
| 28 Nov, 2023 | Sold | $875,000 | MRED MLS |
| 17 Oct, 2023 | Under contract | $895,000 | MRED MLS |
| 11 Oct, 2023 | Listed for sale | $895,000 | MRED MLS |
Room Specifics
Total Bedrooms: 4
Bedrooms Above Ground: 4
Bedrooms Below Ground: 0
Dimensions: —
Floor Type: Carpet
Dimensions: —
Floor Type: Carpet
Dimensions: —
Floor Type: Carpet
Full Bathrooms: 4
Bathroom Amenities: Whirlpool,Separate Shower,Double Sink
Bathroom in Basement: 0
Rooms: Den,Gallery,Sitting Room,Utility Room-1st Floor
Basement Description: —
Other Specifics
| 3 | |
| Concrete Perimeter | |
| Concrete | |
| Patio, Tennis Court(s) | |
| Landscaped,Park Adjacent | |
| 154X137X100X116 | |
| Unfinished | |
| Full | |
| Vaulted/Cathedral Ceilings | |
| Double Oven, Range, Microwave, Dishwasher, Refrigerator, Disposal | |
| Not in DB | |
| Sidewalks, Street Lights, Street Paved | |
| — | |
| — | |
| Wood Burning, Gas Starter |
Tax History
| Year | Property Taxes |
|---|---|
| 2007 | $15,658 |
| 2009 | $16,025 |
| 2023 | $18,737 |
Contact Agent
Nearby Similar Homes
Nearby Sold Comparables
Contact Agent
Listing Provided By
Berkshire Hathaway HomeServices KoenigRubloff







