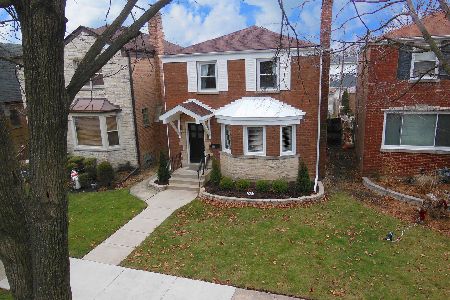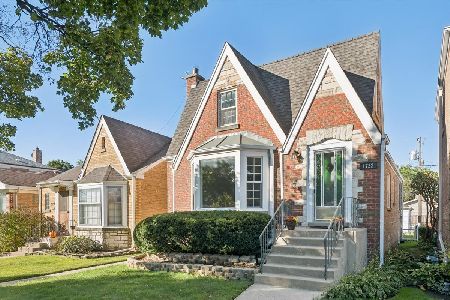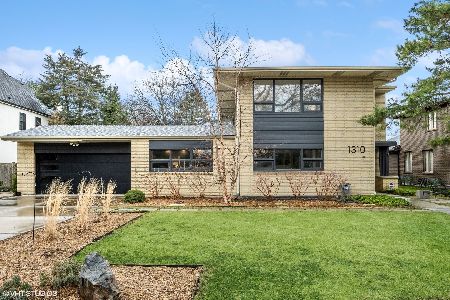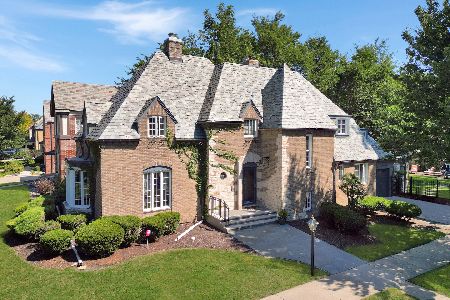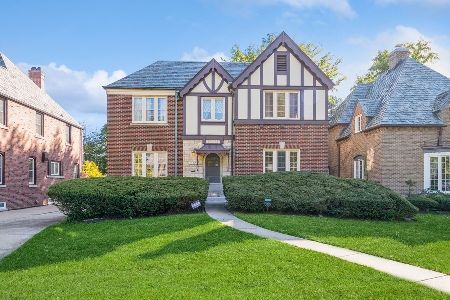1300 William Street, River Forest, Illinois 60305
$1,525,000
|
Sold
|
|
| Status: | Closed |
| Sqft: | 5,000 |
| Cost/Sqft: | $315 |
| Beds: | 5 |
| Baths: | 5 |
| Year Built: | 2012 |
| Property Taxes: | $35,020 |
| Days On Market: | 2747 |
| Lot Size: | 0,00 |
Description
This stunning 6 bedroom, 5 FULL bath home will satisfy every wish on your list! Built in 2012 and located in a prime River Forest location. Open concept living that allows you to entertain guests with an abundance of space. Chef's kitchen that features high end appliances with large island that has ample seating, butler's pantry and eat-in dining area which opens to a large and bright family room. Want more sun...head over to the large sunroom that features sky lights and heated flooring for not so warm weather. The second floor is where you will find a massive master bedroom suite that includes a luxurious bathroom with separate shower, oversized soaking tub and heated floors, his/her walk-in closets and office/sitting room. Across from the master suite are 3 large bedrooms with walk-in closets and full baths. Attached garage, 1st floor & basement bedroom with full bath, 3 fireplaces, laundry on 2nd floor, speakers/intercom system, sprinkler system, exercise rm, wine cellar, plus more!
Property Specifics
| Single Family | |
| — | |
| — | |
| 2012 | |
| Full | |
| — | |
| No | |
| — |
| Cook | |
| — | |
| 0 / Not Applicable | |
| None | |
| Lake Michigan,Public | |
| Public Sewer | |
| 10003450 | |
| 15012140270000 |
Nearby Schools
| NAME: | DISTRICT: | DISTANCE: | |
|---|---|---|---|
|
Grade School
Willard Elementary School |
90 | — | |
|
Middle School
Roosevelt School |
90 | Not in DB | |
|
High School
Oak Park & River Forest High Sch |
200 | Not in DB | |
Property History
| DATE: | EVENT: | PRICE: | SOURCE: |
|---|---|---|---|
| 10 Dec, 2010 | Sold | $490,000 | MRED MLS |
| 24 Oct, 2010 | Under contract | $499,000 | MRED MLS |
| 19 Oct, 2010 | Listed for sale | $499,000 | MRED MLS |
| 27 Aug, 2018 | Sold | $1,525,000 | MRED MLS |
| 25 Jul, 2018 | Under contract | $1,575,000 | MRED MLS |
| 14 Jul, 2018 | Listed for sale | $1,575,000 | MRED MLS |
Room Specifics
Total Bedrooms: 6
Bedrooms Above Ground: 5
Bedrooms Below Ground: 1
Dimensions: —
Floor Type: Carpet
Dimensions: —
Floor Type: Carpet
Dimensions: —
Floor Type: Carpet
Dimensions: —
Floor Type: —
Dimensions: —
Floor Type: —
Full Bathrooms: 5
Bathroom Amenities: Separate Shower,Double Sink,Soaking Tub
Bathroom in Basement: 1
Rooms: Bedroom 5,Bedroom 6,Heated Sun Room,Mud Room,Office,Exercise Room,Play Room,Recreation Room
Basement Description: Finished
Other Specifics
| 2 | |
| — | |
| Concrete | |
| — | |
| — | |
| 72X188 | |
| — | |
| Full | |
| Skylight(s), Hardwood Floors, Heated Floors, First Floor Bedroom, Second Floor Laundry, First Floor Full Bath | |
| Range, Microwave, Dishwasher, High End Refrigerator, Freezer, Washer, Dryer, Disposal, Range Hood | |
| Not in DB | |
| — | |
| — | |
| — | |
| Gas Log, Gas Starter |
Tax History
| Year | Property Taxes |
|---|---|
| 2010 | $12,636 |
| 2018 | $35,020 |
Contact Agent
Nearby Similar Homes
Nearby Sold Comparables
Contact Agent
Listing Provided By
Baird & Warner, Inc.





