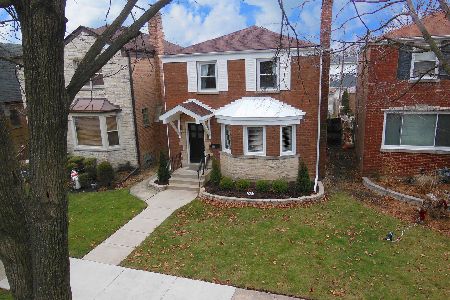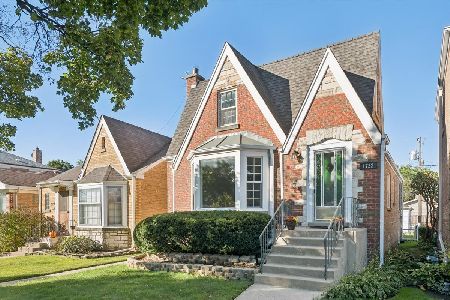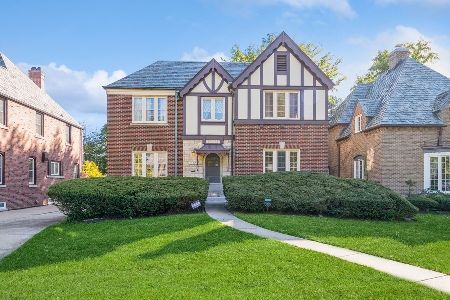7424 Berkshire Street, River Forest, Illinois 60305
$1,350,000
|
Sold
|
|
| Status: | Closed |
| Sqft: | 3,000 |
| Cost/Sqft: | $450 |
| Beds: | 4 |
| Baths: | 4 |
| Year Built: | 1943 |
| Property Taxes: | $24,107 |
| Days On Market: | 143 |
| Lot Size: | 0,00 |
Description
Welcome to your new home! This exceptional 4-bedroom, 3.5-bath residence in River Forest boasts a prime location and has been beautifully updated by its long-term owners. Blending timeless elegance with thoughtful modern updates, it offers the perfect balance of luxury and comfort. A spacious foyer with dramatic coffered ceilings and a walk-in guest closet sets the tone. The sunken living room, filled with natural light from a large bay window, features a gas fireplace, gleaming hardwood floors, and built-ins that create a warm and inviting atmosphere. Newer Marvin windows throughout the home enhance every room with abundant sunlight. The newly renovated chef's kitchen is a true showpiece, with custom cabinetry, quartz countertops with seating, and professional-grade Viking, Thermador, Miele, and Dacor appliances. A striking lighted wet bar provides the perfect display for wine and glassware. The adjoining breakfast room is ideal for casual meals, while the elegant king-sized dining room makes entertaining effortless, complete with a custom barn door that allows the kitchen to be closed off when desired. French doors open to a potential future patio (plans available), and a beautifully renovated powder room completes this level. Ascend to the second floor via the dramatic two-story curved staircase off the foyer showcasing a striking, Sirene (Restoration Hardware) chandelier or the convenient back stairs, (primarily used for the back two bedrooms) from the kitchen-an uncommon and thoughtful feature. The primary suite offers a walk-in closet, full bath, and a spacious retreat. An additional ensuite bedroom is perfect for guests, while two other large bedrooms share an updated hall bath. The fully finished lower level is designed for both comfort and connection, featuring a family room with a wet bar, ice maker, and gas fireplace-an entertainer's dream. This level also provides ample storage and a convenient laundry area. As a corner residence, the home enjoys the added benefit of a 2.5-car heated attached garage with direct access to the kitchen. A unique sunroom/garden room opens to a large, fully enclosed yard-perfect for outdoor gatherings and everyday enjoyment. Extensively maintained, this home includes a newer roof, furnace, central air, hot water heater, upgraded electric, and many additional updates (see complete list under Additional Information), ensuring peace of mind for years to come. Ideally located near Priory Park, award-winning schools, shops, restaurants, and transportation, this home offers sophistication, style, and convenience in one immaculate package.
Property Specifics
| Single Family | |
| — | |
| — | |
| 1943 | |
| — | |
| — | |
| No | |
| — |
| Cook | |
| — | |
| — / Not Applicable | |
| — | |
| — | |
| — | |
| 12459625 | |
| 15012140120000 |
Nearby Schools
| NAME: | DISTRICT: | DISTANCE: | |
|---|---|---|---|
|
Grade School
Willard Elementary School |
90 | — | |
|
Middle School
Roosevelt School |
90 | Not in DB | |
|
High School
Oak Park & River Forest High Sch |
200 | Not in DB | |
Property History
| DATE: | EVENT: | PRICE: | SOURCE: |
|---|---|---|---|
| 9 Oct, 2025 | Sold | $1,350,000 | MRED MLS |
| 9 Sep, 2025 | Under contract | $1,350,000 | MRED MLS |
| 29 Aug, 2025 | Listed for sale | $1,350,000 | MRED MLS |
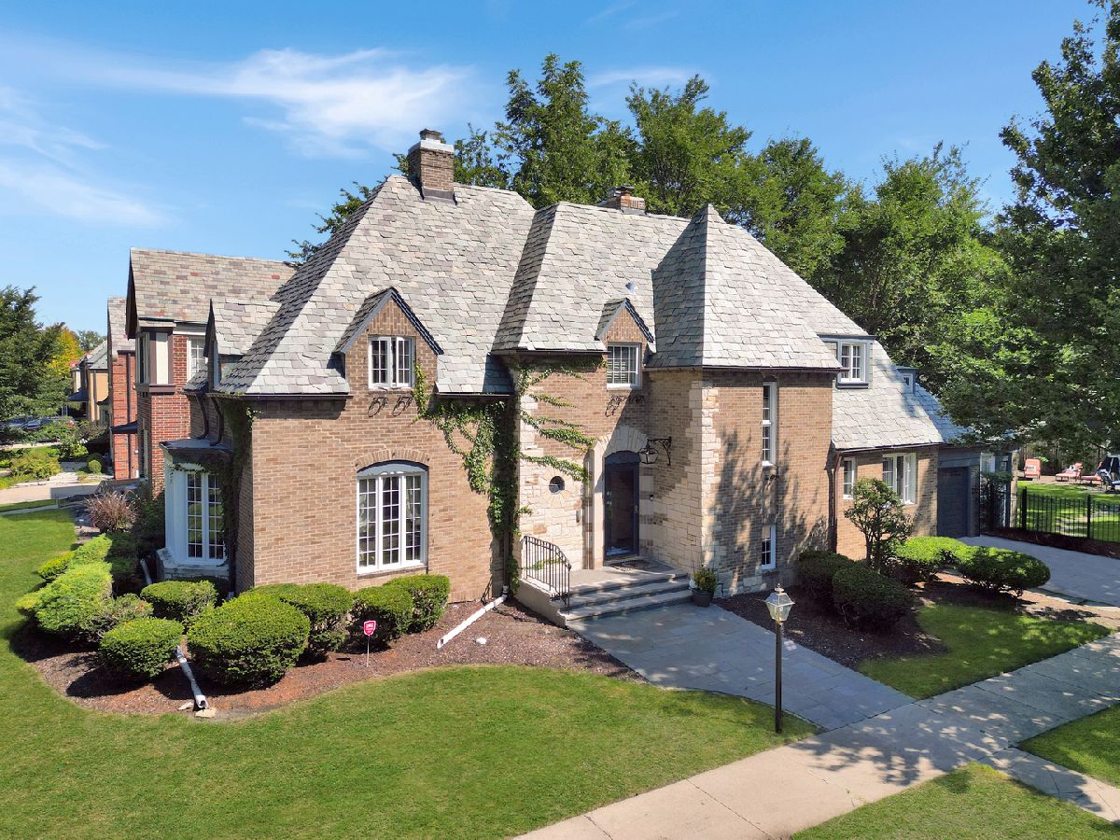
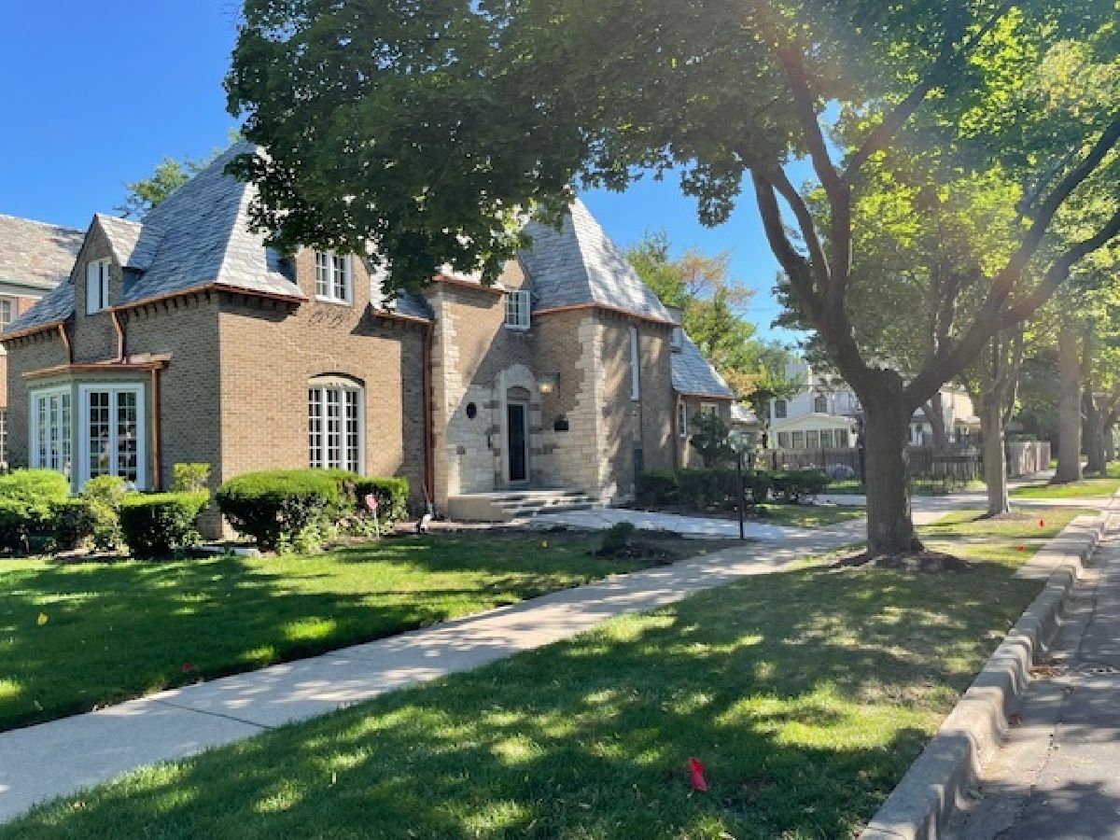
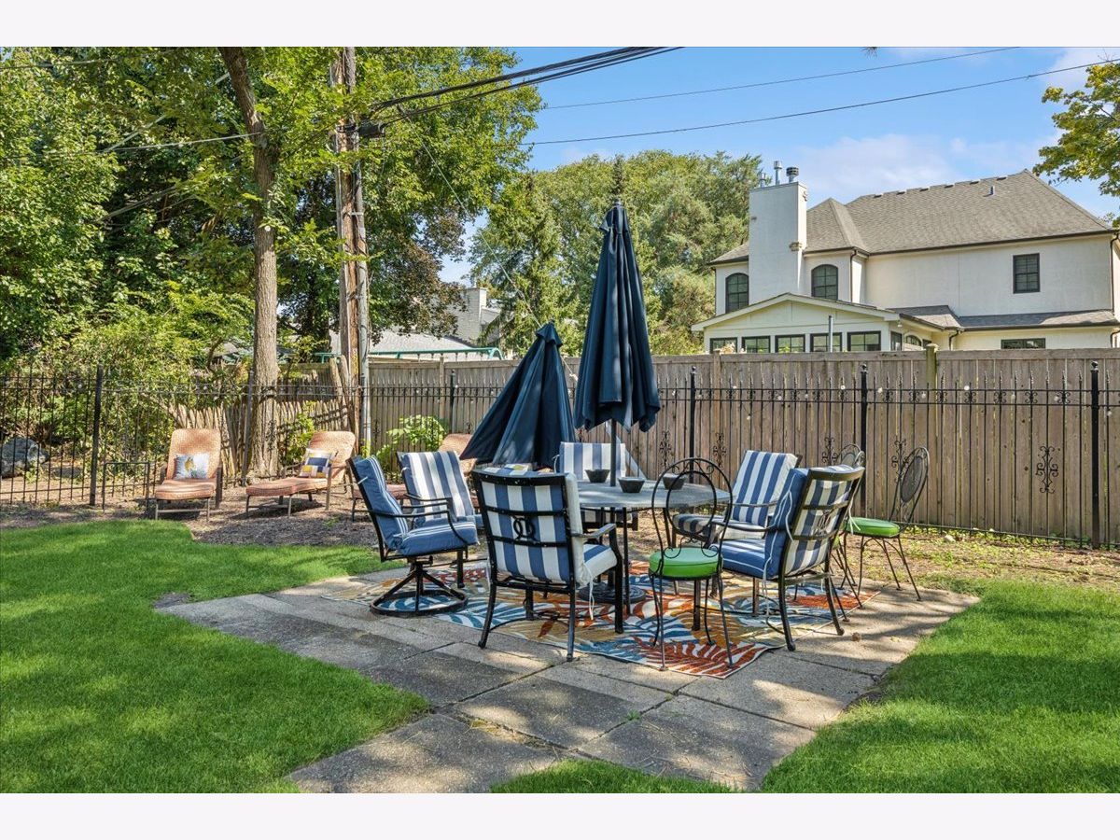
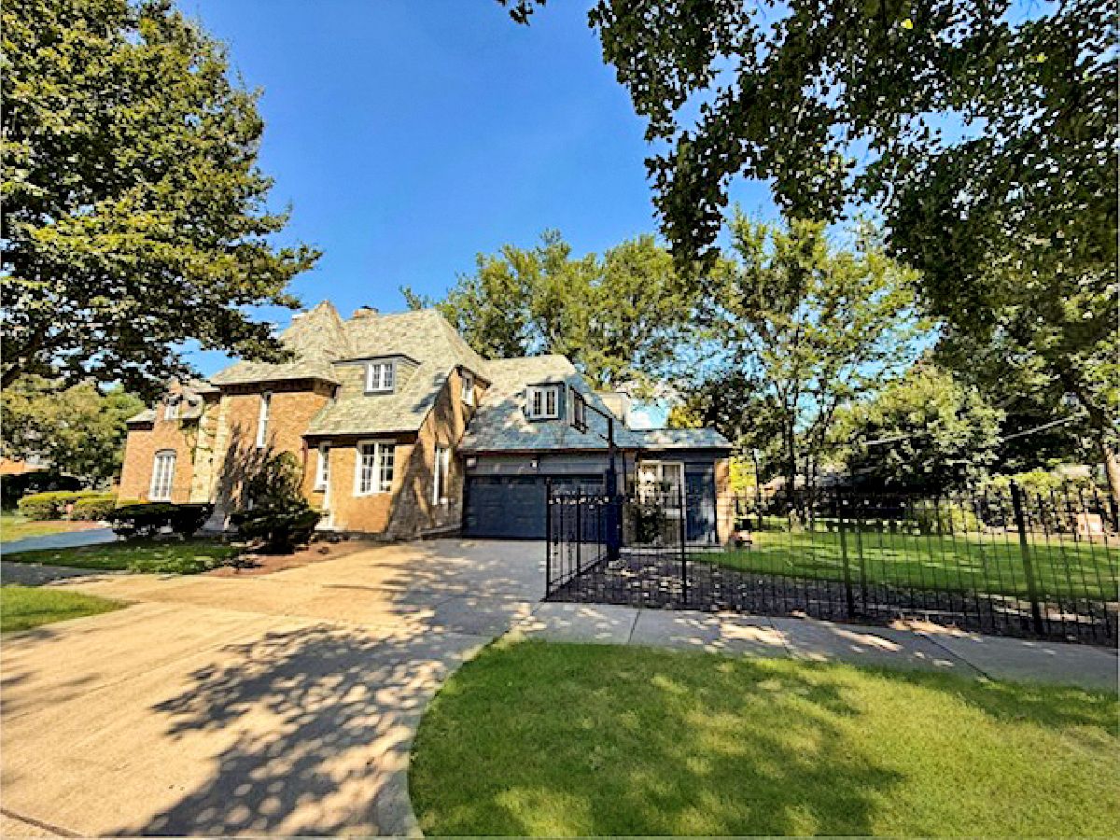
Room Specifics
Total Bedrooms: 4
Bedrooms Above Ground: 4
Bedrooms Below Ground: 0
Dimensions: —
Floor Type: —
Dimensions: —
Floor Type: —
Dimensions: —
Floor Type: —
Full Bathrooms: 4
Bathroom Amenities: Separate Shower
Bathroom in Basement: 0
Rooms: —
Basement Description: —
Other Specifics
| 2 | |
| — | |
| — | |
| — | |
| — | |
| 50x186 | |
| — | |
| — | |
| — | |
| — | |
| Not in DB | |
| — | |
| — | |
| — | |
| — |
Tax History
| Year | Property Taxes |
|---|---|
| 2025 | $24,107 |
Contact Agent
Nearby Similar Homes
Nearby Sold Comparables
Contact Agent
Listing Provided By
Baird & Warner




