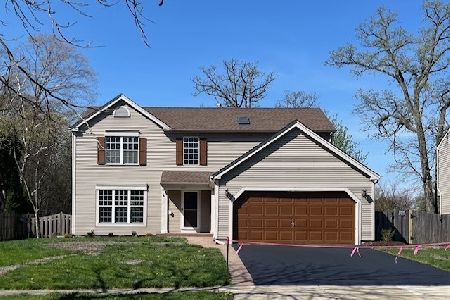1300 Yellowstone Parkway, Algonquin, Illinois 60102
$225,000
|
Sold
|
|
| Status: | Closed |
| Sqft: | 1,500 |
| Cost/Sqft: | $147 |
| Beds: | 3 |
| Baths: | 2 |
| Year Built: | 1989 |
| Property Taxes: | $5,117 |
| Days On Market: | 2815 |
| Lot Size: | 0,00 |
Description
Willing to accomodate on short notice. Backing to a Nature Preserve, your NEW HOME awaits your arrival. This 3 BR Ranch on tailored landscaped lot welcomes all to a beautiful Great Room with vaulted ceiling and a Wood Burning Fireplace with Open Floor Plan to Kitchen and Dining Room. A most warming 3-Season Room (with skylights and ceiling fan) extends your view and enjoyment onto the open prairie of the Nature Preserve. Stainless Kitchen with granite counters and breakfast bar and see-through into Great Room keep the Chef with the party. Good sized bedrooms and a home in pristine condition. Yard is fully fenced with patio area and also fully landscaped.
Property Specifics
| Single Family | |
| — | |
| Ranch | |
| 1989 | |
| None | |
| DAKOTA-EXPANDED | |
| No | |
| — |
| Mc Henry | |
| Copper Oaks | |
| 0 / Not Applicable | |
| None | |
| Public | |
| Public Sewer | |
| 09947659 | |
| 1935401036 |
Nearby Schools
| NAME: | DISTRICT: | DISTANCE: | |
|---|---|---|---|
|
Grade School
Algonquin Lakes Elementary Schoo |
300 | — | |
|
Middle School
Algonquin Middle School |
300 | Not in DB | |
|
High School
Dundee-crown High School |
300 | Not in DB | |
Property History
| DATE: | EVENT: | PRICE: | SOURCE: |
|---|---|---|---|
| 28 Dec, 2012 | Sold | $169,900 | MRED MLS |
| 28 Oct, 2012 | Under contract | $169,900 | MRED MLS |
| 19 Oct, 2012 | Listed for sale | $169,900 | MRED MLS |
| 28 Jun, 2018 | Sold | $225,000 | MRED MLS |
| 13 May, 2018 | Under contract | $220,000 | MRED MLS |
| 11 May, 2018 | Listed for sale | $220,000 | MRED MLS |
Room Specifics
Total Bedrooms: 3
Bedrooms Above Ground: 3
Bedrooms Below Ground: 0
Dimensions: —
Floor Type: Carpet
Dimensions: —
Floor Type: Carpet
Full Bathrooms: 2
Bathroom Amenities: —
Bathroom in Basement: —
Rooms: Sun Room
Basement Description: Crawl
Other Specifics
| 2 | |
| Concrete Perimeter | |
| Asphalt | |
| Deck | |
| Fenced Yard,Nature Preserve Adjacent,Landscaped | |
| 8485 | |
| Unfinished | |
| Full | |
| Vaulted/Cathedral Ceilings, Skylight(s), Wood Laminate Floors, First Floor Bedroom, First Floor Laundry, First Floor Full Bath | |
| Range, Microwave, Dishwasher, Refrigerator, Washer, Dryer, Disposal, Stainless Steel Appliance(s) | |
| Not in DB | |
| Sidewalks, Street Lights, Street Paved | |
| — | |
| — | |
| Wood Burning, Gas Starter |
Tax History
| Year | Property Taxes |
|---|---|
| 2012 | $4,723 |
| 2018 | $5,117 |
Contact Agent
Nearby Similar Homes
Nearby Sold Comparables
Contact Agent
Listing Provided By
Keller Williams Success Realty








