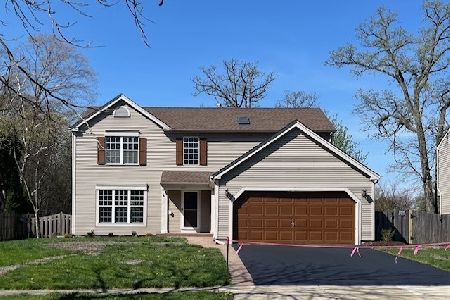1250 Yellowstone Parkway, Algonquin, Illinois 60102
$238,000
|
Sold
|
|
| Status: | Closed |
| Sqft: | 2,192 |
| Cost/Sqft: | $112 |
| Beds: | 4 |
| Baths: | 4 |
| Year Built: | 1989 |
| Property Taxes: | $7,802 |
| Days On Market: | 3580 |
| Lot Size: | 0,19 |
Description
~Six Bedroom Home That Backs To The Nature Sanctuary In Desirable Copper Oaks Subdivision~3 Finished Levels Of Living Space~The Main Floor Features An Open 2 Story Foyer~Generous Eat-In Kitchen With Breakfast Bar, Stainless Appliances And Granite Counters~Large Family Room With Beautiful Brick Fireplace~Separate Formal Dining & Living Room~1/2 Bath~Upper Level Features 4 Spacious Bedrooms~An Oversized Master With Walk-In Closet, Double Vanity And Soaking Tub~Second Full Recently Updated Full Bath~Lower Level Features 2 Additional Bedrooms, Office/Den, 16' x 16' Family/Rec Room, Third Full Recently Updated Bath~Exterior Features An Entertaining Patio, Playset, Underground Dog Fence, Fruit Trees & Views Of The Sanctuary~Possible In-Law~
Property Specifics
| Single Family | |
| — | |
| Colonial | |
| 1989 | |
| Full | |
| GLACIER | |
| No | |
| 0.19 |
| Mc Henry | |
| Copper Oaks | |
| 0 / Not Applicable | |
| None | |
| Lake Michigan | |
| Public Sewer | |
| 09186578 | |
| 1935401035 |
Nearby Schools
| NAME: | DISTRICT: | DISTANCE: | |
|---|---|---|---|
|
Grade School
Algonquin Lakes Elementary Schoo |
300 | — | |
|
Middle School
Algonquin Middle School |
300 | Not in DB | |
|
High School
Dundee-crown High School |
300 | Not in DB | |
Property History
| DATE: | EVENT: | PRICE: | SOURCE: |
|---|---|---|---|
| 27 May, 2016 | Sold | $238,000 | MRED MLS |
| 12 Apr, 2016 | Under contract | $244,900 | MRED MLS |
| 6 Apr, 2016 | Listed for sale | $244,900 | MRED MLS |
| 10 Jun, 2024 | Sold | $457,000 | MRED MLS |
| 8 May, 2024 | Under contract | $459,000 | MRED MLS |
| — | Last price change | $468,000 | MRED MLS |
| 18 Apr, 2024 | Listed for sale | $468,000 | MRED MLS |
Room Specifics
Total Bedrooms: 6
Bedrooms Above Ground: 4
Bedrooms Below Ground: 2
Dimensions: —
Floor Type: Carpet
Dimensions: —
Floor Type: Carpet
Dimensions: —
Floor Type: Carpet
Dimensions: —
Floor Type: —
Dimensions: —
Floor Type: —
Full Bathrooms: 4
Bathroom Amenities: Double Sink,Soaking Tub
Bathroom in Basement: 1
Rooms: Bedroom 5,Bedroom 6,Office,Recreation Room
Basement Description: Finished
Other Specifics
| 2 | |
| Concrete Perimeter | |
| Asphalt | |
| Patio, Stamped Concrete Patio, Storms/Screens | |
| Nature Preserve Adjacent | |
| 67 X 130 | |
| — | |
| Full | |
| Skylight(s), Wood Laminate Floors | |
| Double Oven, Microwave, Dishwasher, Refrigerator, Washer, Dryer, Disposal, Stainless Steel Appliance(s) | |
| Not in DB | |
| — | |
| — | |
| — | |
| Wood Burning, Gas Starter |
Tax History
| Year | Property Taxes |
|---|---|
| 2016 | $7,802 |
| 2024 | $8,009 |
Contact Agent
Nearby Similar Homes
Nearby Sold Comparables
Contact Agent
Listing Provided By
Front Gate Real Estate, INC








