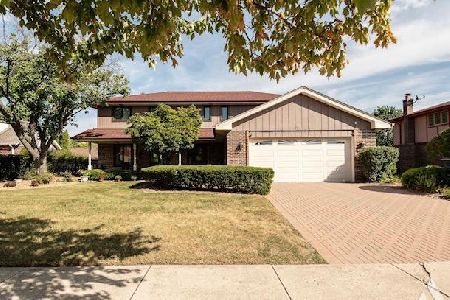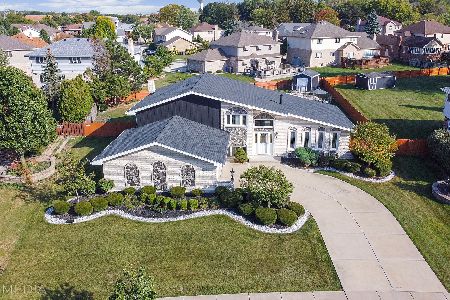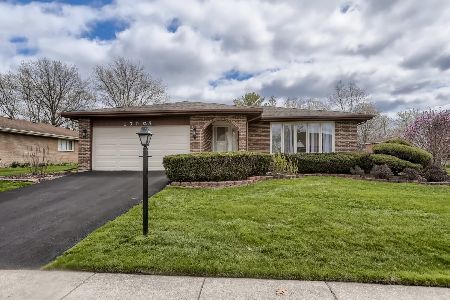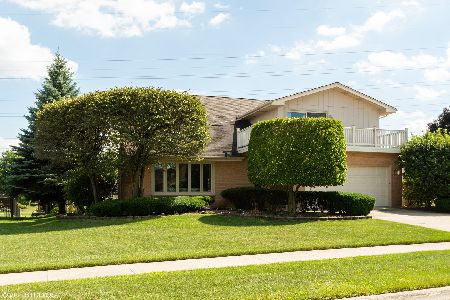13001 Tanglewood Circle, Palos Park, Illinois 60464
$340,000
|
Sold
|
|
| Status: | Closed |
| Sqft: | 2,099 |
| Cost/Sqft: | $160 |
| Beds: | 4 |
| Baths: | 3 |
| Year Built: | 1983 |
| Property Taxes: | $6,329 |
| Days On Market: | 1842 |
| Lot Size: | 0,24 |
Description
CALLING FOR HIGHEST AND BEST OFFER BY 5/7/2021 8PM!!! BUYER DENIED FINANCING***Over $30K in upgrades!! Gorgeous four-bedroom, 2.1 bath split-level home boasts wood laminate flooring and fantastic indoor and outdoor living! Bright living room welcomes you inside with large window and flows seamlessly to the dining room. Gourmet kitchen appointed with stainless steel appliances, granite countertops, beautiful backsplash, and eating area with exterior access to the backyard. Spend a quiet night indoors in the lower level family room graced with a cozy brick fireplace. Fourth bedroom with built-in shelving is tucked away for privacy. Laundry room and half bath complete the lower level. Second level master suite boasts private ensuite and generous closet. Two additional bedrooms and a shared bath adorn the second level. Retreat away to your private fenced yard with patio, firepit, lush landscaping, and storage shed. This lovely home is located just a short distance from nearby shopping, restaurants, and more!
Property Specifics
| Single Family | |
| — | |
| Tri-Level | |
| 1983 | |
| None | |
| — | |
| No | |
| 0.24 |
| Cook | |
| Mill Creek | |
| 0 / Not Applicable | |
| None | |
| Public | |
| Public Sewer, Sewer-Storm | |
| 10943069 | |
| 23331060140000 |
Nearby Schools
| NAME: | DISTRICT: | DISTANCE: | |
|---|---|---|---|
|
Grade School
Palos West Elementary School |
118 | — | |
|
Middle School
Palos South Middle School |
118 | Not in DB | |
|
High School
Amos Alonzo Stagg High School |
230 | Not in DB | |
Property History
| DATE: | EVENT: | PRICE: | SOURCE: |
|---|---|---|---|
| 23 Jun, 2021 | Sold | $340,000 | MRED MLS |
| 8 May, 2021 | Under contract | $334,900 | MRED MLS |
| 8 Jan, 2021 | Listed for sale | $334,900 | MRED MLS |
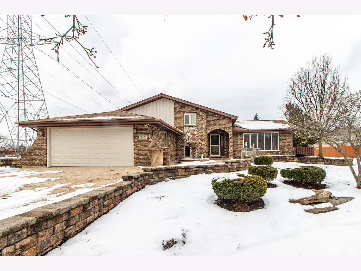
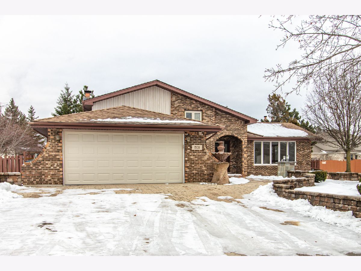
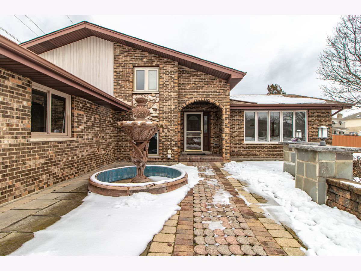
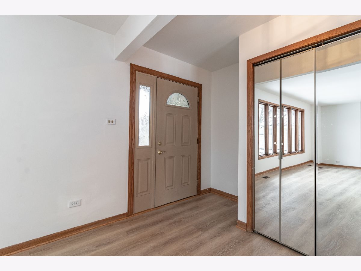
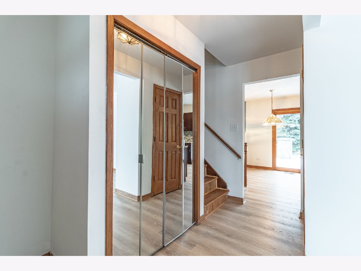
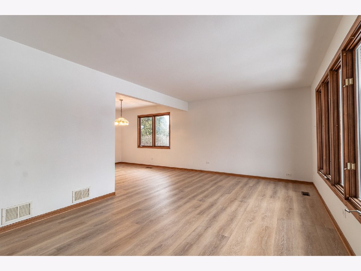
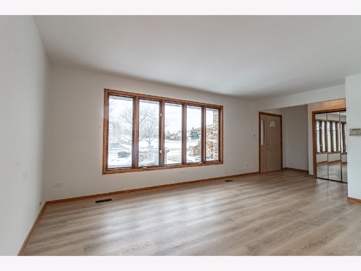
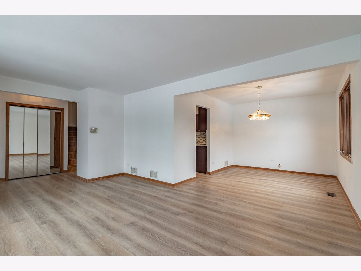
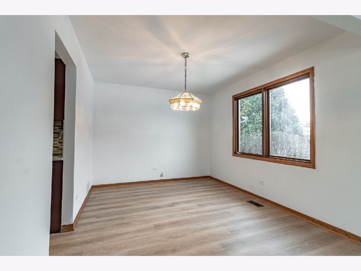
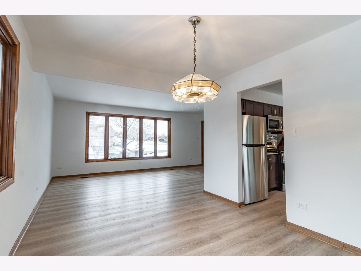
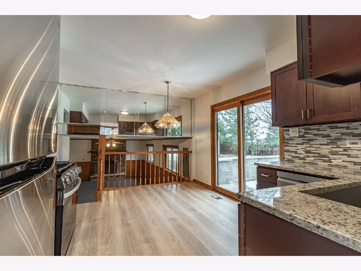
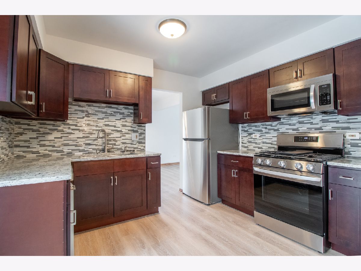
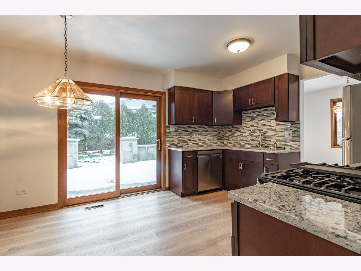
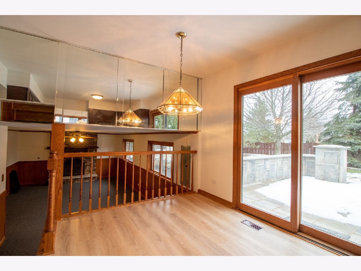
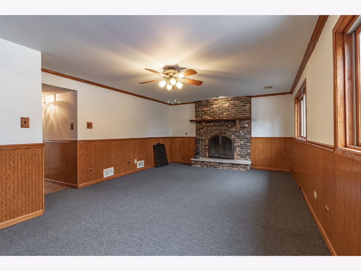
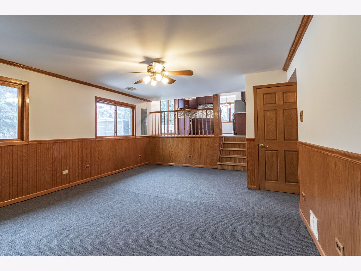
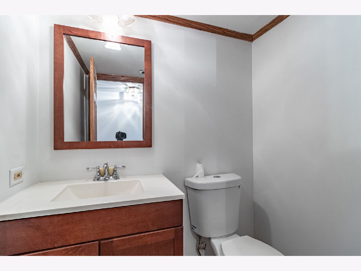
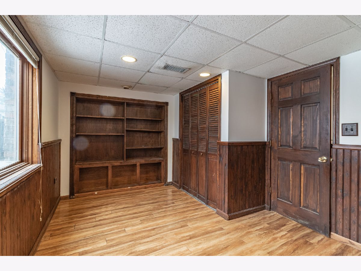
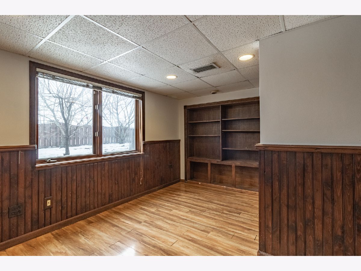
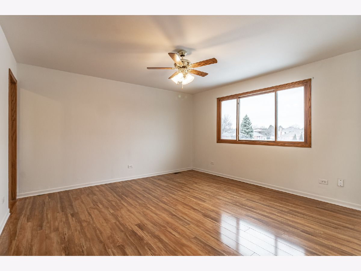
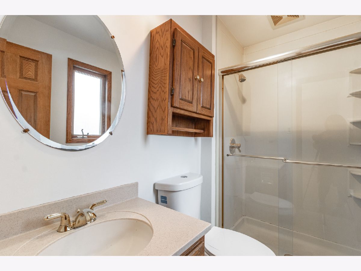
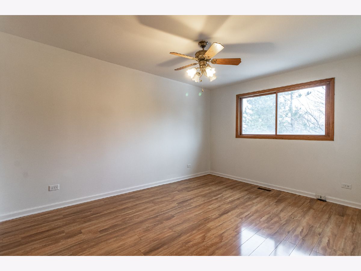
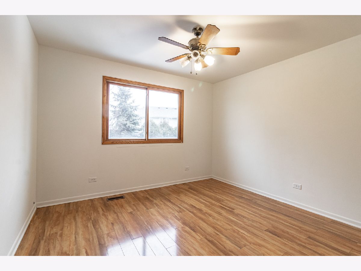
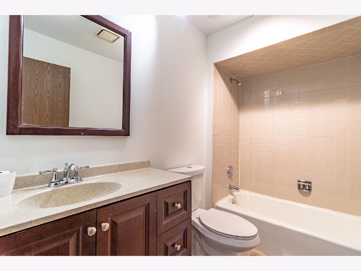
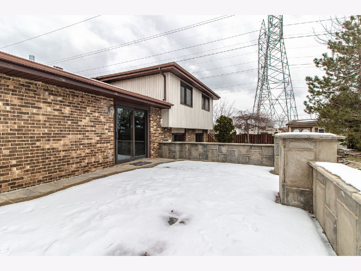
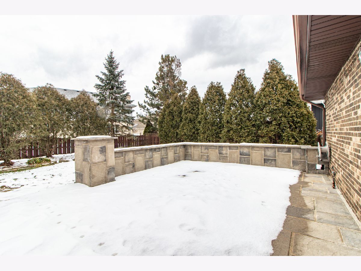
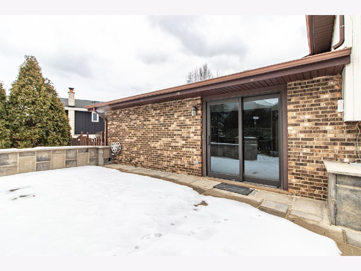
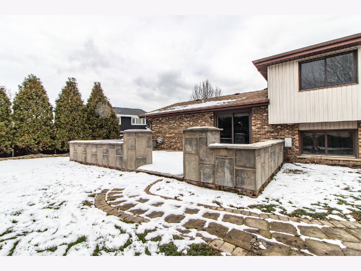
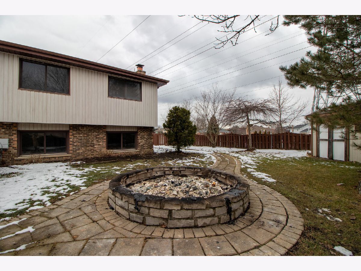
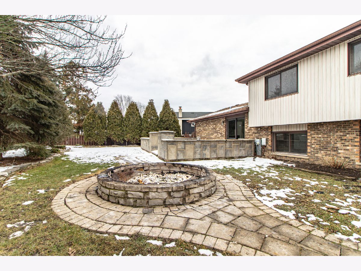
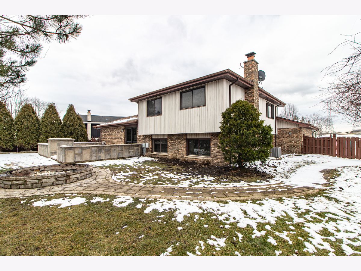
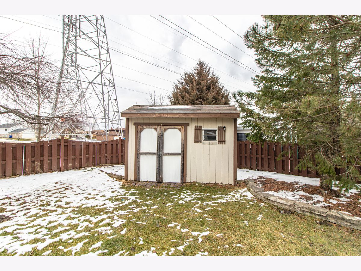
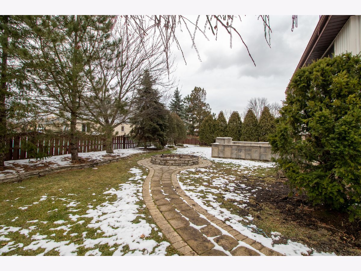
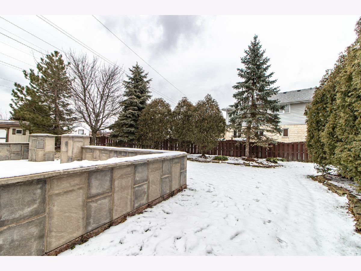
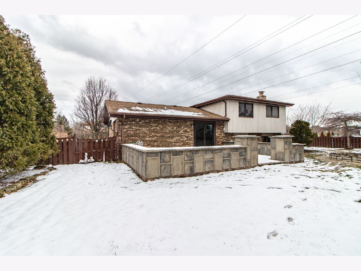
Room Specifics
Total Bedrooms: 4
Bedrooms Above Ground: 4
Bedrooms Below Ground: 0
Dimensions: —
Floor Type: Wood Laminate
Dimensions: —
Floor Type: Wood Laminate
Dimensions: —
Floor Type: Wood Laminate
Full Bathrooms: 3
Bathroom Amenities: —
Bathroom in Basement: 0
Rooms: Foyer
Basement Description: None
Other Specifics
| 2 | |
| Concrete Perimeter | |
| Brick | |
| Patio, Brick Paver Patio, Storms/Screens, Fire Pit | |
| Fenced Yard,Landscaped | |
| 23X48X130X101X142 | |
| — | |
| Full | |
| Wood Laminate Floors | |
| Range, Microwave, Dishwasher, Refrigerator | |
| Not in DB | |
| Curbs, Sidewalks, Street Lights, Street Paved | |
| — | |
| — | |
| Wood Burning |
Tax History
| Year | Property Taxes |
|---|---|
| 2021 | $6,329 |
Contact Agent
Nearby Sold Comparables
Contact Agent
Listing Provided By
RE/MAX Top Performers

