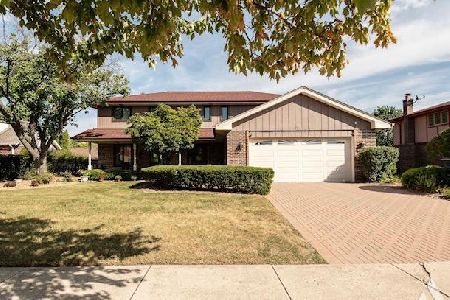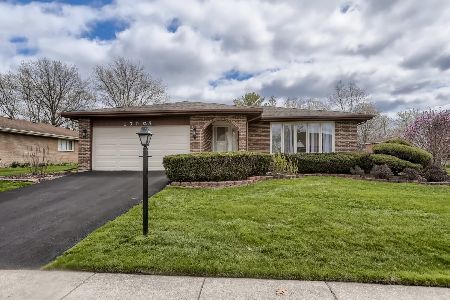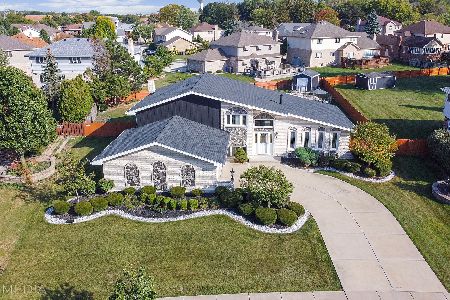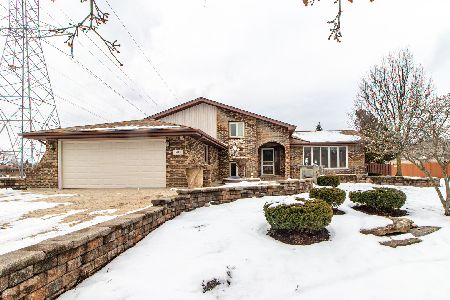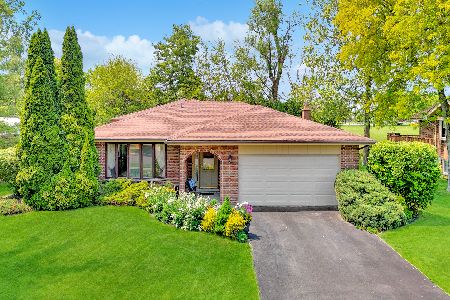13017 Tanglewood Circle, Palos Park, Illinois 60464
$245,000
|
Sold
|
|
| Status: | Closed |
| Sqft: | 2,017 |
| Cost/Sqft: | $131 |
| Beds: | 3 |
| Baths: | 2 |
| Year Built: | 1986 |
| Property Taxes: | $6,530 |
| Days On Market: | 2613 |
| Lot Size: | 0,23 |
Description
MOTIVATED!!!Over 2000 sq' all brick, true flat ranch with attached garage and basement. This home is in the Optional High School district. Owners can select the Amos Alonzo Stagg High School or the Carl Sandburg High School. As you enter the home there is a formal dining room, to the right and a spacious living room to the left. The foyer leads back to the large kitchen with a door to deck which overlooks the large back yard. Black appliances. The breakfast area has a sight line to the family room. The family room is oversize with great cross ventilation and has hardwood floors and a floor to ceiling brick fireplace with a gas starter. The 3 bedrooms includes a master suite with an ensuite bath. The basement has a large recreation room and a utility area which includes a utility sink. There is also a concrete crawl which allows for lots of storage. 1st flr. laundry. Great location close to restaurants, shopping, and interstates.This is an estate sale. NEEDS UPDATING.
Property Specifics
| Single Family | |
| — | |
| Ranch | |
| 1986 | |
| Partial | |
| — | |
| No | |
| 0.23 |
| Cook | |
| — | |
| 0 / Not Applicable | |
| None | |
| Lake Michigan | |
| Public Sewer | |
| 10145786 | |
| 23331050240000 |
Nearby Schools
| NAME: | DISTRICT: | DISTANCE: | |
|---|---|---|---|
|
Grade School
Palos West Elementary School |
118 | — | |
|
Middle School
Palos South Middle School |
118 | Not in DB | |
|
High School
Carl Sandburg High School |
230 | Not in DB | |
|
Alternate High School
Amos Alonzo Stagg High School |
— | Not in DB | |
Property History
| DATE: | EVENT: | PRICE: | SOURCE: |
|---|---|---|---|
| 18 Mar, 2019 | Sold | $245,000 | MRED MLS |
| 19 Feb, 2019 | Under contract | $264,000 | MRED MLS |
| 28 Nov, 2018 | Listed for sale | $264,000 | MRED MLS |
Room Specifics
Total Bedrooms: 3
Bedrooms Above Ground: 3
Bedrooms Below Ground: 0
Dimensions: —
Floor Type: Carpet
Dimensions: —
Floor Type: Carpet
Full Bathrooms: 2
Bathroom Amenities: —
Bathroom in Basement: 0
Rooms: Recreation Room
Basement Description: Partially Finished,Crawl
Other Specifics
| 2 | |
| — | |
| — | |
| — | |
| — | |
| 128X82 | |
| — | |
| Full | |
| Hardwood Floors, First Floor Bedroom, First Floor Laundry, First Floor Full Bath | |
| Range, Dishwasher, Refrigerator, Washer, Dryer | |
| Not in DB | |
| Sidewalks, Street Lights, Street Paved | |
| — | |
| — | |
| Gas Starter |
Tax History
| Year | Property Taxes |
|---|---|
| 2019 | $6,530 |
Contact Agent
Nearby Sold Comparables
Contact Agent
Listing Provided By
Coldwell Banker Residential

