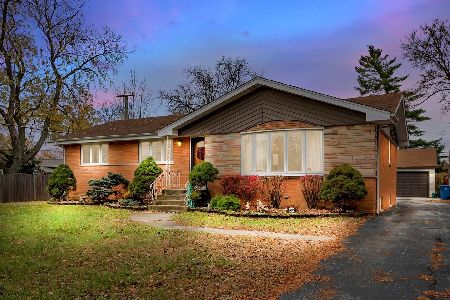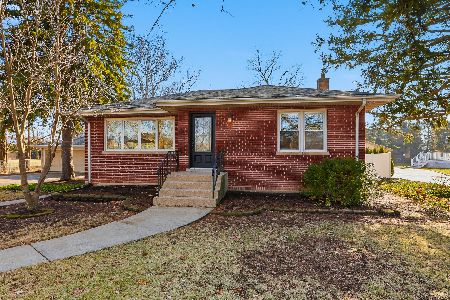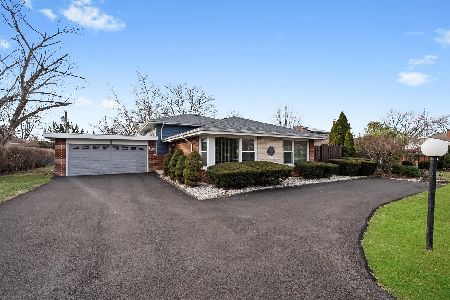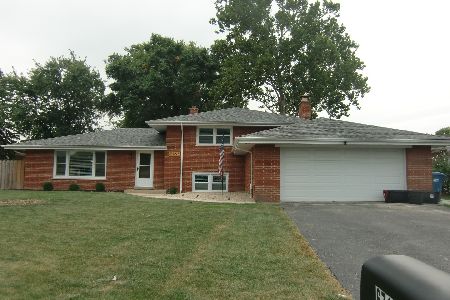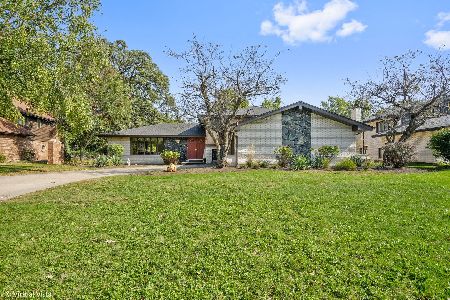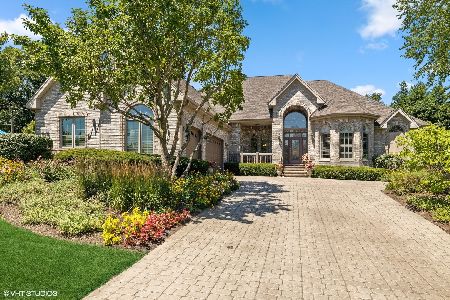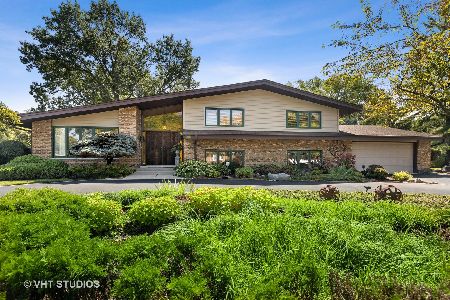13001 Westgate Drive, Palos Heights, Illinois 60463
$520,000
|
Sold
|
|
| Status: | Closed |
| Sqft: | 3,400 |
| Cost/Sqft: | $156 |
| Beds: | 4 |
| Baths: | 3 |
| Year Built: | 1969 |
| Property Taxes: | $7,880 |
| Days On Market: | 260 |
| Lot Size: | 0,39 |
Description
SELLER SAID, "MAKE AN OFFER"!!! Tucked away at the end of a peaceful cul-de-sac, this beautifully updated split-level home sits on an expansive lot and offers the perfect blend of style, comfort, and space. Step inside to find a sun-drenched layout with a stunning 2024-remodeled kitchen featuring rich dark cabinetry, a custom tile backsplash, marble-look flooring, and a large pantry. The adjoining dining room opens to a spacious patio that overlooks the massive backyard - perfect for entertaining or relaxing outdoors. The airy living room is filled with natural light, while the private primary suite offers double closets and a luxurious en-suite bath complete with a spa shower, rain shower head, and sleek quartz gray vanity. The main hall bath features a double white raised vanity, ideal for busy mornings. Downstairs, the expansive family room boasts a cozy electric fireplace with a decorative stone wall, access to a second private patio, and a cedar-lined storage closet. A fourth bedroom and remodeled full bath create the perfect space for related living or guests. Additional features include a sub-basement ideal for storage or future finishing, central vacuum system, hardwood flooring under new carpeting (2024), newer A/C (2023), and a full exterior refresh with a new roof, soffit, fascia, gutters, and windows (2024). Solidly built and thoughtfully upgraded, this custom home is truly move-in ready and a rare find.
Property Specifics
| Single Family | |
| — | |
| — | |
| 1969 | |
| — | |
| CUSTOM ALL BRICK SPLIT W/S | |
| No | |
| 0.39 |
| Cook | |
| — | |
| — / Not Applicable | |
| — | |
| — | |
| — | |
| 12355783 | |
| 24312070180000 |
Nearby Schools
| NAME: | DISTRICT: | DISTANCE: | |
|---|---|---|---|
|
Grade School
Navajo Heights Elementary School |
128 | — | |
|
Middle School
Independence Junior High School |
128 | Not in DB | |
Property History
| DATE: | EVENT: | PRICE: | SOURCE: |
|---|---|---|---|
| 28 Aug, 2025 | Sold | $520,000 | MRED MLS |
| 7 Aug, 2025 | Under contract | $529,900 | MRED MLS |
| — | Last price change | $549,900 | MRED MLS |
| 7 May, 2025 | Listed for sale | $549,900 | MRED MLS |
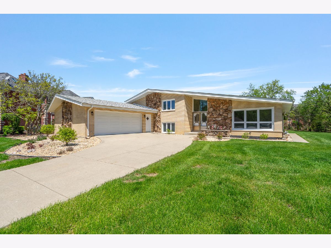
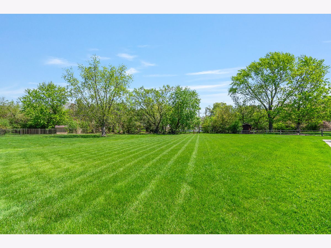
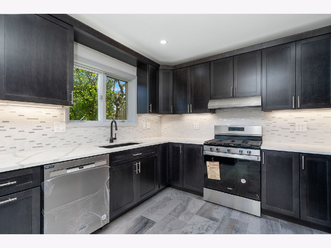
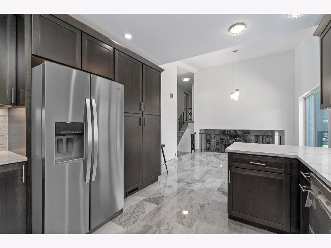
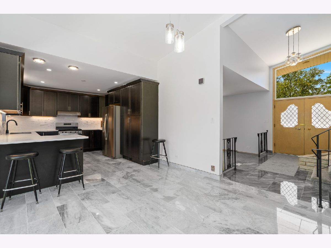
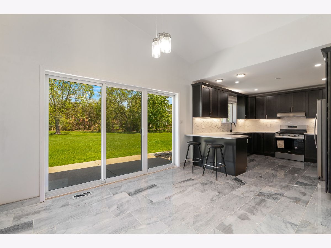
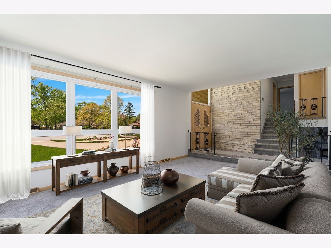
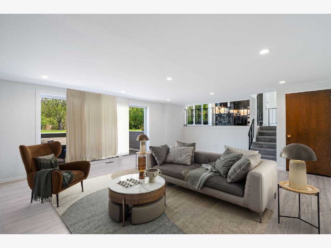
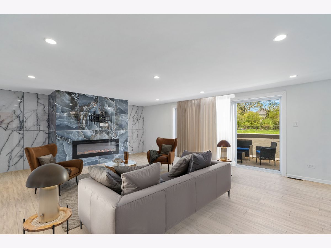
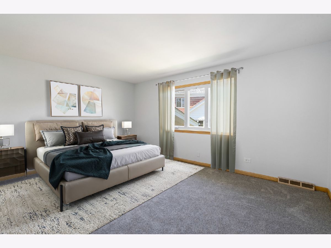
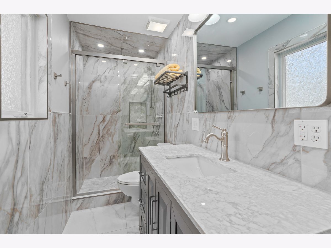
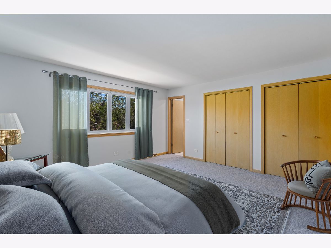
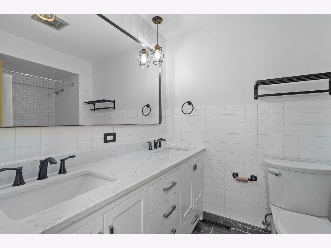
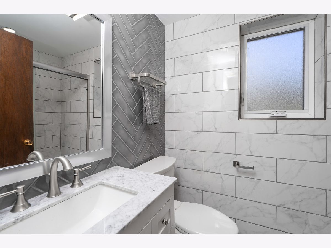
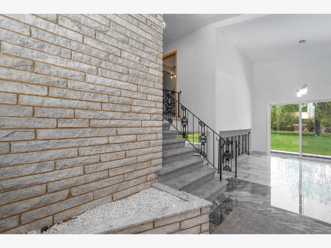
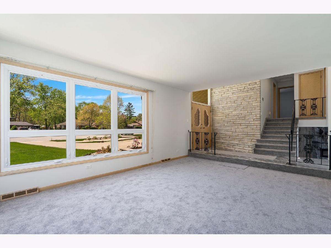
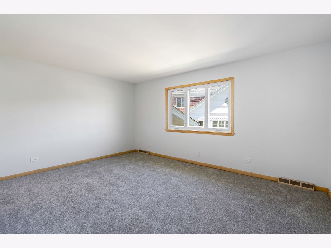
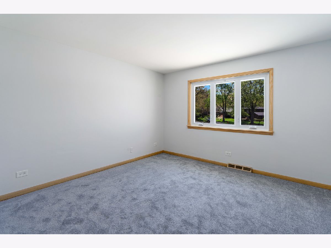
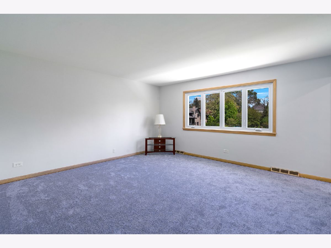
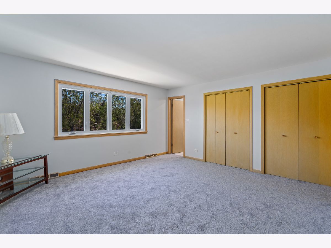
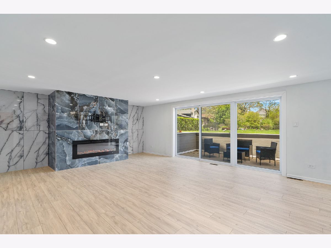
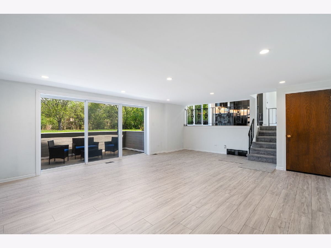
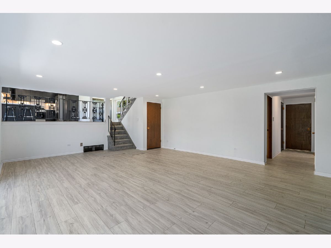
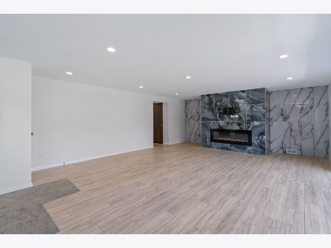
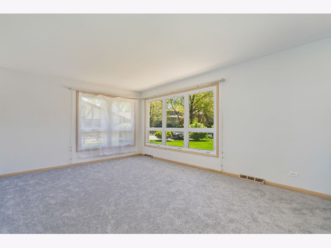
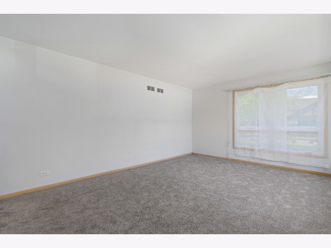
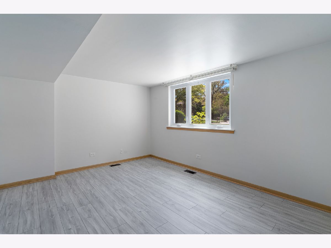
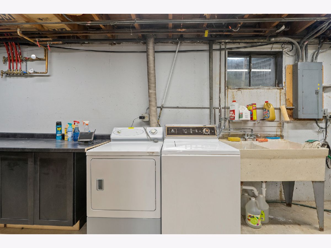
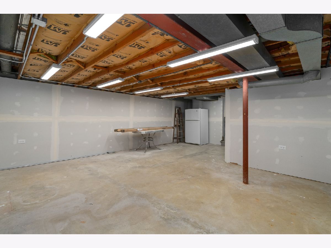
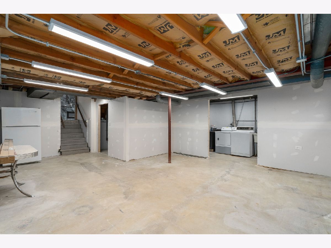
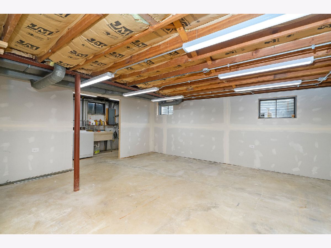
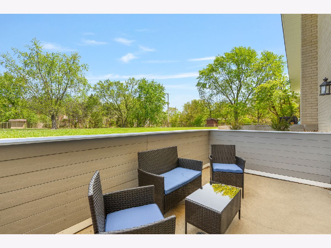
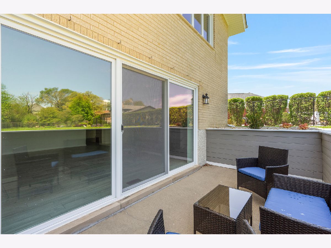
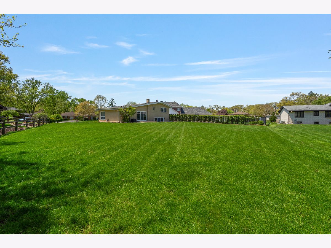
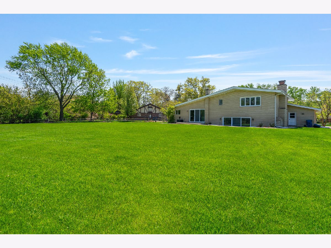
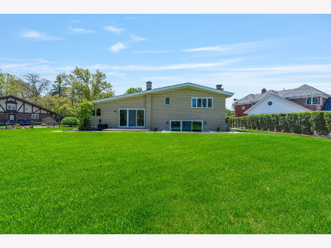
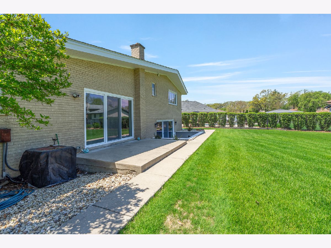
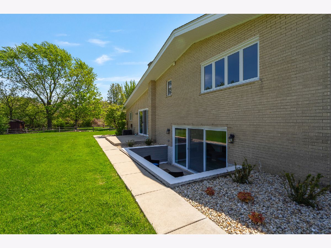
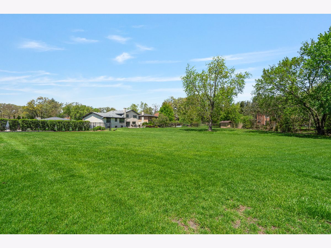
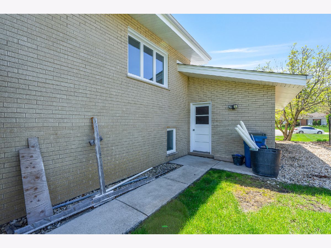
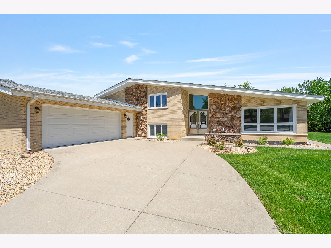
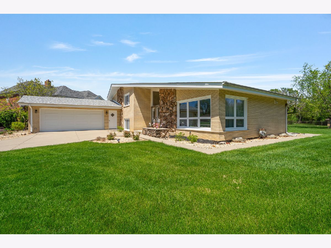
Room Specifics
Total Bedrooms: 4
Bedrooms Above Ground: 4
Bedrooms Below Ground: 0
Dimensions: —
Floor Type: —
Dimensions: —
Floor Type: —
Dimensions: —
Floor Type: —
Full Bathrooms: 3
Bathroom Amenities: Separate Shower,Double Sink,Full Body Spray Shower
Bathroom in Basement: 0
Rooms: —
Basement Description: —
Other Specifics
| 2.5 | |
| — | |
| — | |
| — | |
| — | |
| 85X205X153X186 | |
| Unfinished | |
| — | |
| — | |
| — | |
| Not in DB | |
| — | |
| — | |
| — | |
| — |
Tax History
| Year | Property Taxes |
|---|---|
| 2025 | $7,880 |
Contact Agent
Nearby Similar Homes
Nearby Sold Comparables
Contact Agent
Listing Provided By
Wirtz Real Estate Group Inc.

