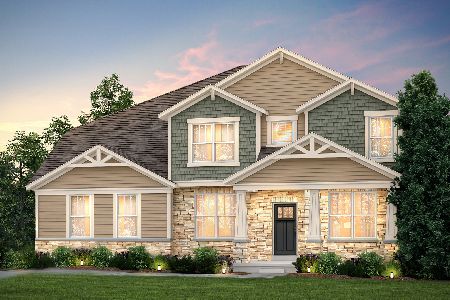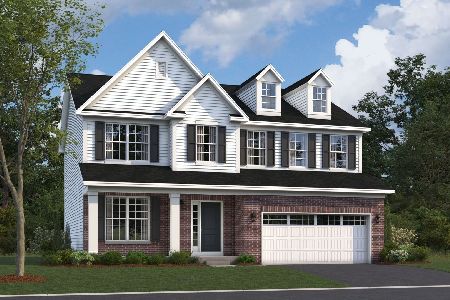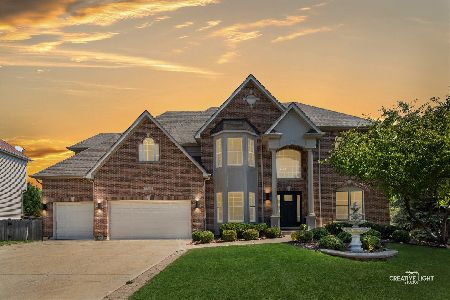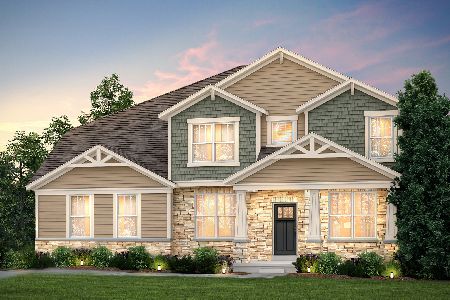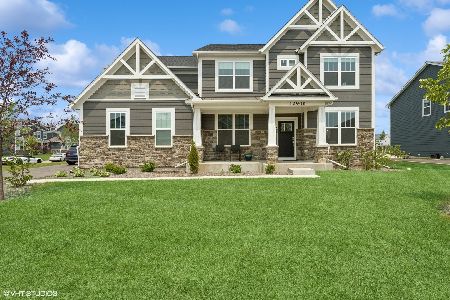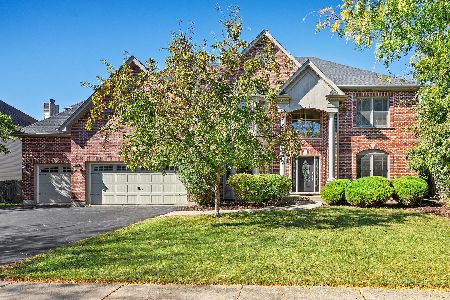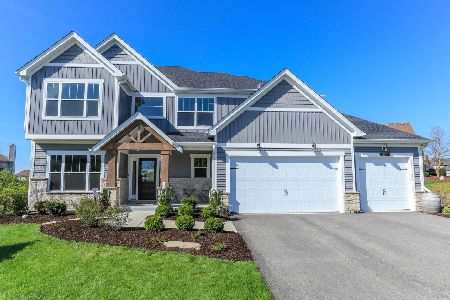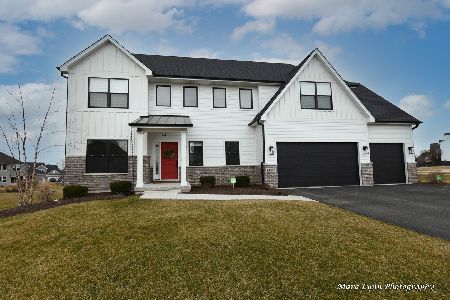13005 Peppertree Drive, Plainfield, Illinois 60585
$345,000
|
Sold
|
|
| Status: | Closed |
| Sqft: | 3,000 |
| Cost/Sqft: | $120 |
| Beds: | 4 |
| Baths: | 4 |
| Year Built: | 2006 |
| Property Taxes: | $10,887 |
| Days On Market: | 4934 |
| Lot Size: | 0,00 |
Description
Beautiful 4 Bedroom, 3.1 Bath home in North Plainfield! Gourmet Kitchen with Granite Counters, Maple Cabinets, Island, SS Appliances & Hardwood Floors. Huge Master Suite has Whirpool Bath, Separate Shower & Double Sinks. Jack N Jill Bath. Custom White Trim Throughout. Full Finished Basement has Fantastic Theatre Room, Play Room & Excercise Area. Hi Efficiency Dual Zone Furnace. Clubhouse & Pool Community.
Property Specifics
| Single Family | |
| — | |
| Traditional | |
| 2006 | |
| Full | |
| — | |
| No | |
| — |
| Kendall | |
| Grande Park | |
| 900 / Annual | |
| Clubhouse,Pool | |
| Public | |
| Public Sewer | |
| 08063080 | |
| 0336102030 |
Nearby Schools
| NAME: | DISTRICT: | DISTANCE: | |
|---|---|---|---|
|
Grade School
Grande Park Elementary School |
308 | — | |
|
Middle School
Bednarcik Junior High |
308 | Not in DB | |
|
High School
Oswego East High School |
308 | Not in DB | |
Property History
| DATE: | EVENT: | PRICE: | SOURCE: |
|---|---|---|---|
| 25 Jan, 2008 | Sold | $459,900 | MRED MLS |
| 27 Dec, 2007 | Under contract | $479,900 | MRED MLS |
| 10 Apr, 2007 | Listed for sale | $479,900 | MRED MLS |
| 6 Jul, 2012 | Sold | $345,000 | MRED MLS |
| 15 May, 2012 | Under contract | $359,900 | MRED MLS |
| 9 May, 2012 | Listed for sale | $359,900 | MRED MLS |
Room Specifics
Total Bedrooms: 4
Bedrooms Above Ground: 4
Bedrooms Below Ground: 0
Dimensions: —
Floor Type: Carpet
Dimensions: —
Floor Type: Carpet
Dimensions: —
Floor Type: Carpet
Full Bathrooms: 4
Bathroom Amenities: Whirlpool,Separate Shower,Double Sink,Double Shower
Bathroom in Basement: 0
Rooms: Breakfast Room,Den,Exercise Room,Play Room,Theatre Room
Basement Description: Finished,Bathroom Rough-In
Other Specifics
| 3 | |
| — | |
| Concrete | |
| Patio | |
| Landscaped | |
| 95X136X98X136 | |
| — | |
| Full | |
| Hardwood Floors, First Floor Laundry | |
| Range, Microwave, Dishwasher, Disposal | |
| Not in DB | |
| Clubhouse, Pool, Tennis Courts, Sidewalks | |
| — | |
| — | |
| — |
Tax History
| Year | Property Taxes |
|---|---|
| 2012 | $10,887 |
Contact Agent
Nearby Similar Homes
Nearby Sold Comparables
Contact Agent
Listing Provided By
Coldwell Banker The Real Estate Group

