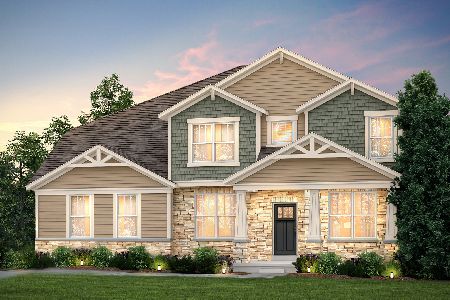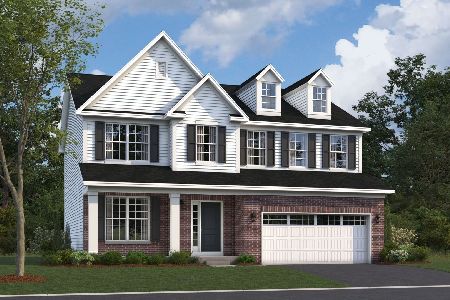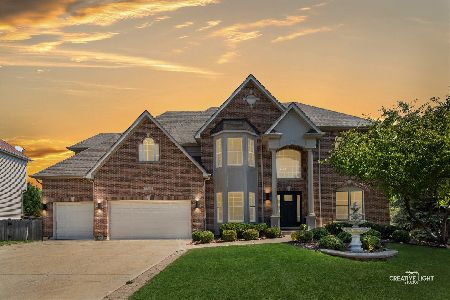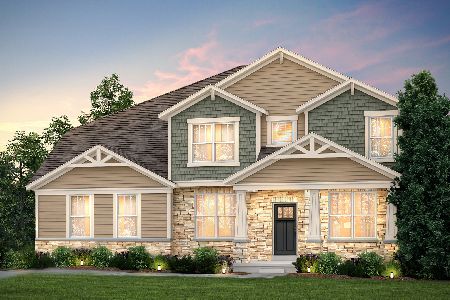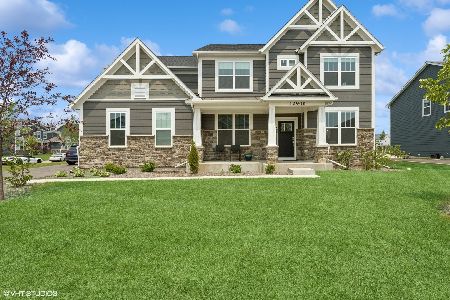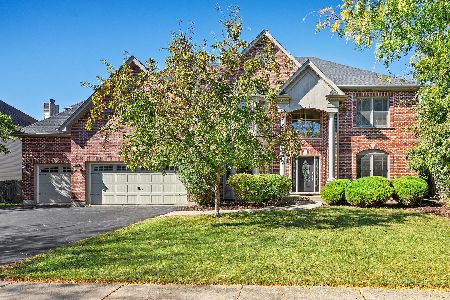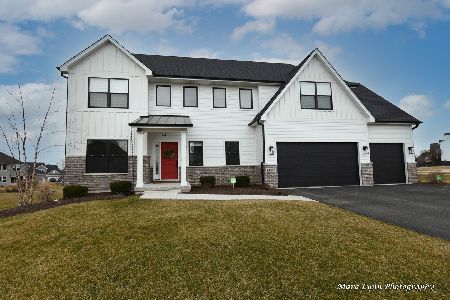13006 Peppertree Drive, Plainfield, Illinois 60585
$670,000
|
Sold
|
|
| Status: | Closed |
| Sqft: | 2,850 |
| Cost/Sqft: | $239 |
| Beds: | 4 |
| Baths: | 4 |
| Year Built: | 2018 |
| Property Taxes: | $13,228 |
| Days On Market: | 1087 |
| Lot Size: | 0,34 |
Description
Welcome Home! This former Builders model features the latest and greatest in floor plan and finishes. This sought after Open floor plan concept begins with exterior details that include a sharp elevation with Stone and Wood accents, Solar panels and Low Maintenance professional landscape, 13006 Peppertree is a bright home drench in natural sunlight with expansive windows, it is designed for today's modern family lifestyle that loves to entertain, this includes a large chef inspired kitchen with Casual dining area, huge Quartz prep/dining island, fully applianced stainless steel, white cabinetry, media nook, Huge walk in pantry, fireplace in the 2 story family room, 1st floor den with french doors, mud room, Laundry room, open staircase to basement. Upstairs you will find the Primary bedroom suite with double door entry, vaulted ceiling, Great walk in closet, fantastic Primary bath complete with amazing shower and stand alone tub- this is all completed with a private screened in porch. 2nd bedroom ensuite, bedrooms 3 and 4 are joined by a Jack and Jill bath, Enjoy the brick paver patio and fire pit. Huge deep pour fully excavated basement, Big 3 car garage with epoxy flooring, Nice lighting package. This home features healthy indoor air quality provided through a Fresh Air Intake system, Pool and Tennis community, Trails, Oswego #308 Schools!
Property Specifics
| Single Family | |
| — | |
| — | |
| 2018 | |
| — | |
| THE PARKER | |
| No | |
| 0.34 |
| Kendall | |
| Grande Park | |
| 1000 / Not Applicable | |
| — | |
| — | |
| — | |
| 11673793 | |
| 0336105014 |
Nearby Schools
| NAME: | DISTRICT: | DISTANCE: | |
|---|---|---|---|
|
Grade School
Grande Park Elementary School |
308 | — | |
|
Middle School
Murphy Junior High School |
308 | Not in DB | |
|
High School
Oswego East High School |
308 | Not in DB | |
Property History
| DATE: | EVENT: | PRICE: | SOURCE: |
|---|---|---|---|
| 30 Jan, 2023 | Sold | $670,000 | MRED MLS |
| 25 Nov, 2022 | Under contract | $679,900 | MRED MLS |
| 15 Nov, 2022 | Listed for sale | $679,900 | MRED MLS |
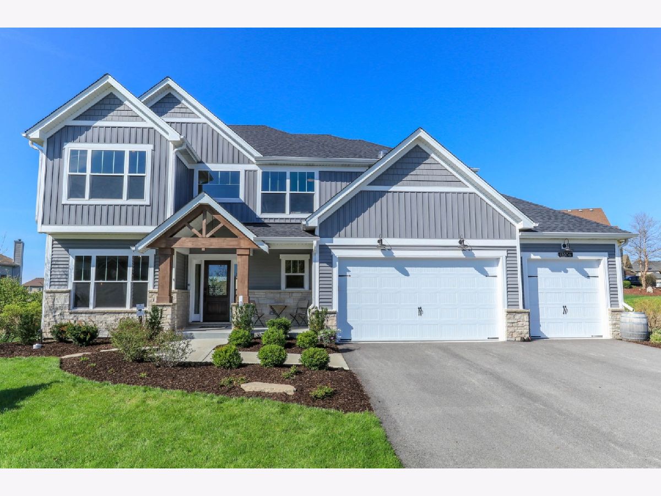
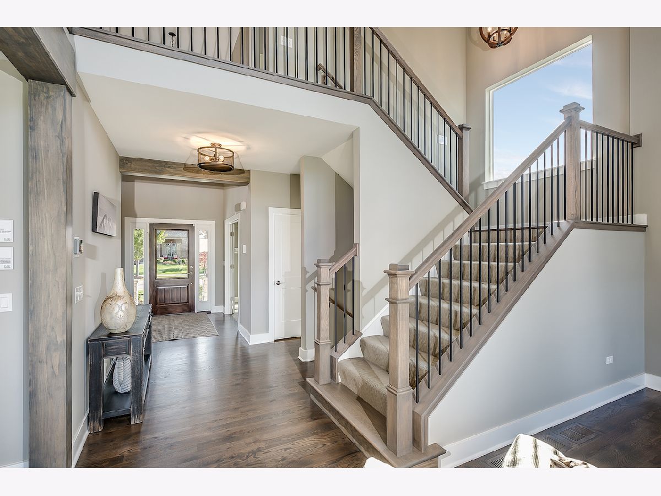
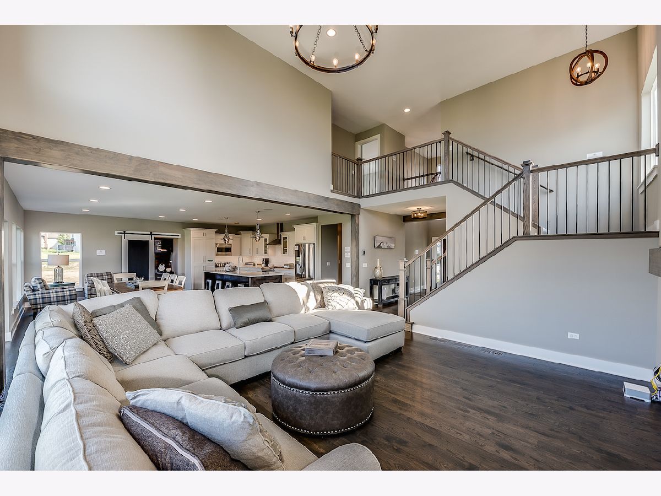
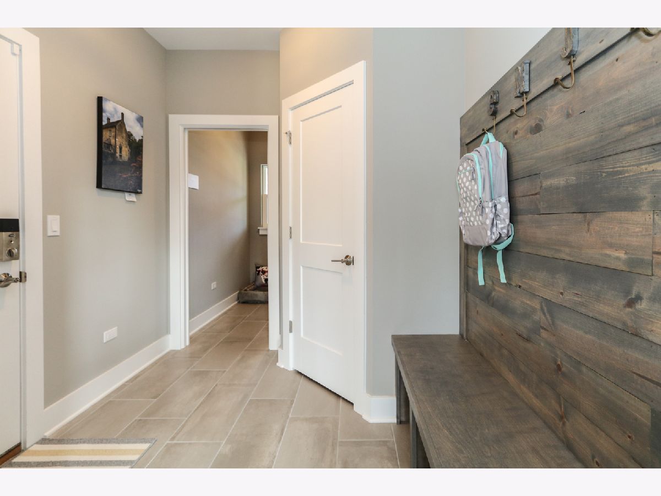
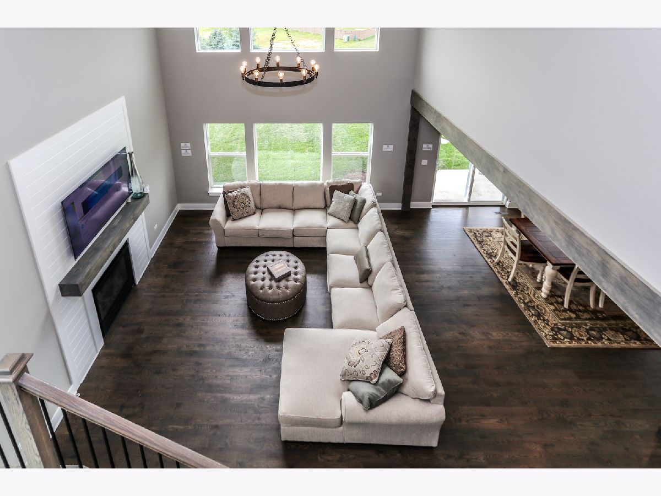
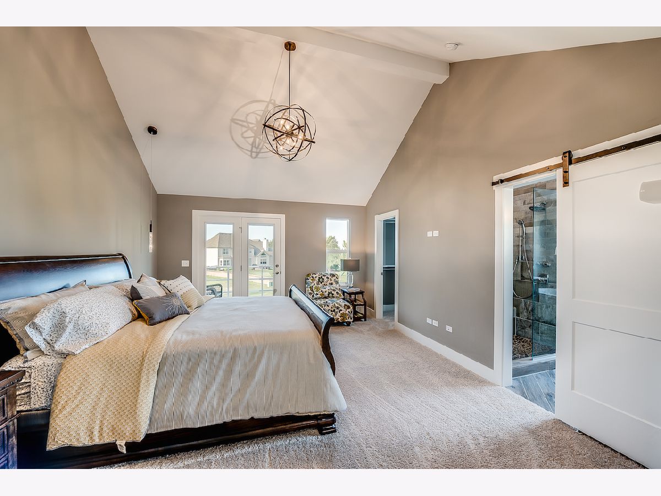
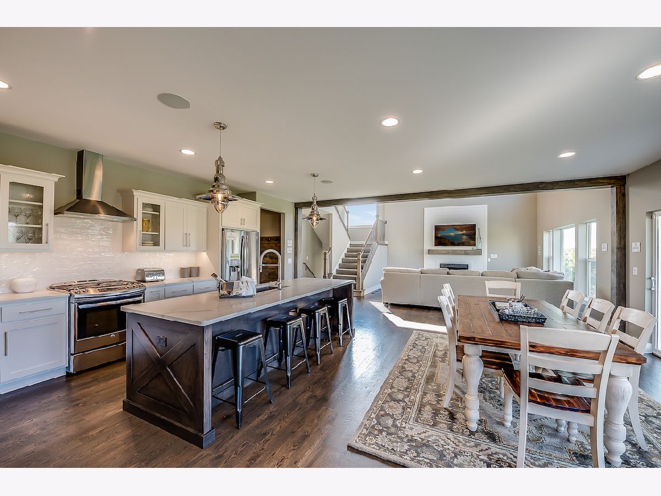
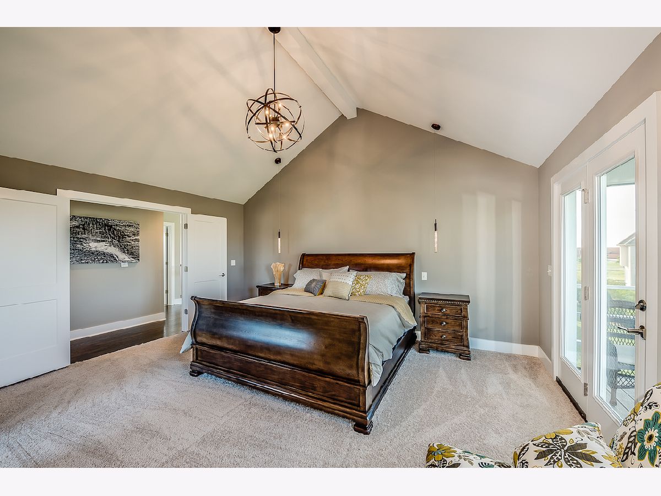
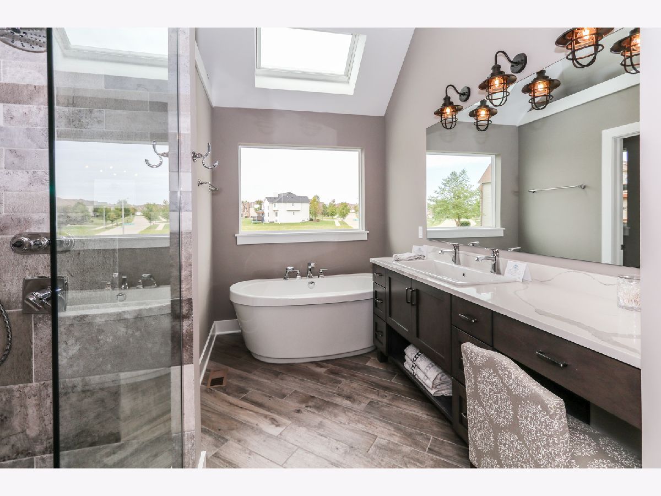
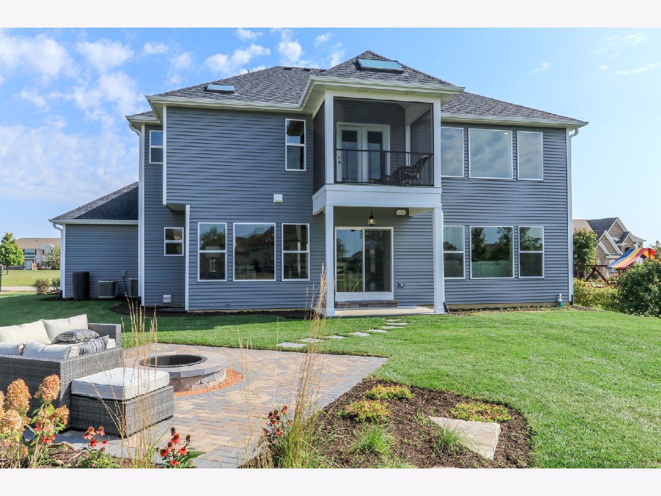
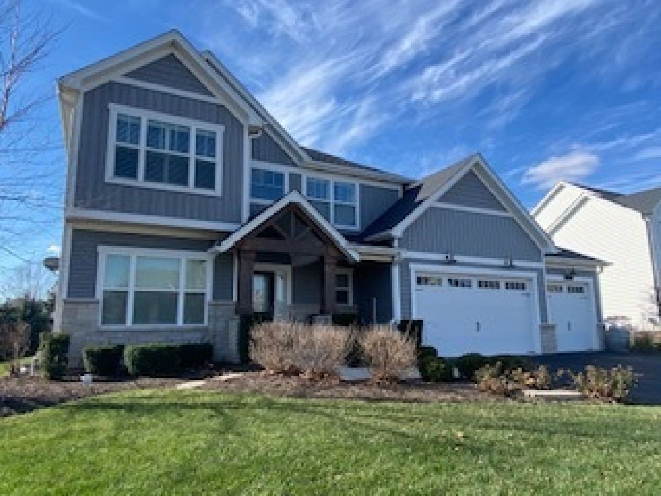
Room Specifics
Total Bedrooms: 4
Bedrooms Above Ground: 4
Bedrooms Below Ground: 0
Dimensions: —
Floor Type: —
Dimensions: —
Floor Type: —
Dimensions: —
Floor Type: —
Full Bathrooms: 4
Bathroom Amenities: Separate Shower,Soaking Tub
Bathroom in Basement: 0
Rooms: —
Basement Description: Unfinished
Other Specifics
| 3 | |
| — | |
| Asphalt | |
| — | |
| — | |
| 96X128X46X76X139 | |
| — | |
| — | |
| — | |
| — | |
| Not in DB | |
| — | |
| — | |
| — | |
| — |
Tax History
| Year | Property Taxes |
|---|---|
| 2023 | $13,228 |
Contact Agent
Nearby Similar Homes
Nearby Sold Comparables
Contact Agent
Listing Provided By
john greene, Realtor

