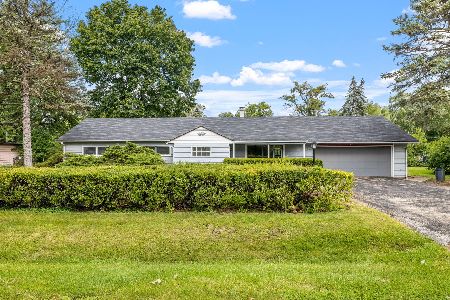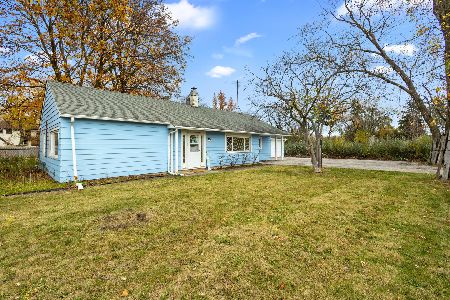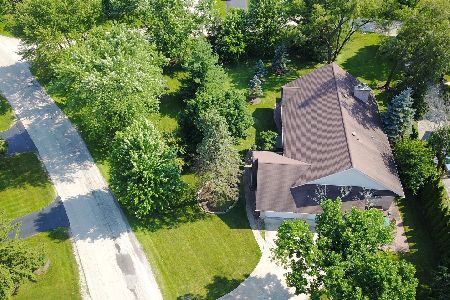1301 54th Place, La Grange Highlands, Illinois 60525
$455,500
|
Sold
|
|
| Status: | Closed |
| Sqft: | 2,044 |
| Cost/Sqft: | $220 |
| Beds: | 3 |
| Baths: | 2 |
| Year Built: | 1959 |
| Property Taxes: | $5,816 |
| Days On Market: | 2408 |
| Lot Size: | 0,40 |
Description
For those who appreciate quality, stylish design, beautiful finishes & attention to detail, this one's for you. Totally renovated 3/4BR 2BTH brick ranch is bigger than it looks & has an open floor plan concept w/gleaming hrdwd flrs & high end millwork pkg incl tall crown & base moldings. KIT has loads of maple cab's, granite tops, SS appl pkg, brkfst bar & large EAS all open to a spacious LR w/great light & pretty decor. Big BR's have large closets w/organizers. SGD's lead to lrg scrnd porch w/vltd clg overlooking the park-like, professionally lndscpd, fncd yard w/mature perimeter trees for privacy & peaceful enjoyment. LL has huge REC RM, 4th BR/Office, LDY RM & tons of storage. Paver brick walks & patio w/built-in firepit & nat gas grill. Convenient att 2 1/2 car garage w/epoxy floor. Virtually maintenance free exterior. Generac power backup system roughed in. Perfect for easy living & entertaining. EZ access to award winning schools, shopping, town, train, airports & highways.
Property Specifics
| Single Family | |
| — | |
| Ranch | |
| 1959 | |
| Full | |
| RANCH | |
| No | |
| 0.4 |
| Cook | |
| — | |
| 0 / Not Applicable | |
| None | |
| Lake Michigan | |
| Public Sewer | |
| 10420047 | |
| 18084070050000 |
Nearby Schools
| NAME: | DISTRICT: | DISTANCE: | |
|---|---|---|---|
|
Grade School
Highlands Elementary School |
106 | — | |
|
Middle School
Highlands Middle School |
106 | Not in DB | |
|
High School
Lyons Twp High School |
204 | Not in DB | |
Property History
| DATE: | EVENT: | PRICE: | SOURCE: |
|---|---|---|---|
| 22 Jul, 2019 | Sold | $455,500 | MRED MLS |
| 24 Jun, 2019 | Under contract | $449,000 | MRED MLS |
| 19 Jun, 2019 | Listed for sale | $449,000 | MRED MLS |
| 25 Jul, 2025 | Sold | $642,000 | MRED MLS |
| 2 Jul, 2025 | Under contract | $649,900 | MRED MLS |
| 30 Jun, 2025 | Listed for sale | $649,900 | MRED MLS |
Room Specifics
Total Bedrooms: 3
Bedrooms Above Ground: 3
Bedrooms Below Ground: 0
Dimensions: —
Floor Type: Hardwood
Dimensions: —
Floor Type: Hardwood
Full Bathrooms: 2
Bathroom Amenities: —
Bathroom in Basement: 1
Rooms: Foyer,Office,Recreation Room,Storage
Basement Description: Finished
Other Specifics
| 2 | |
| Concrete Perimeter | |
| Asphalt | |
| Porch Screened, Brick Paver Patio, Storms/Screens, Fire Pit | |
| Fenced Yard,Landscaped,Wooded,Mature Trees | |
| 127X151X174X118 | |
| Pull Down Stair | |
| None | |
| Hardwood Floors, First Floor Bedroom, First Floor Full Bath | |
| Range, Microwave, Dishwasher, Refrigerator, Washer, Dryer, Disposal, Stainless Steel Appliance(s) | |
| Not in DB | |
| Street Lights, Street Paved | |
| — | |
| — | |
| — |
Tax History
| Year | Property Taxes |
|---|---|
| 2019 | $5,816 |
| 2025 | $7,764 |
Contact Agent
Nearby Similar Homes
Nearby Sold Comparables
Contact Agent
Listing Provided By
Re/Max Properties









