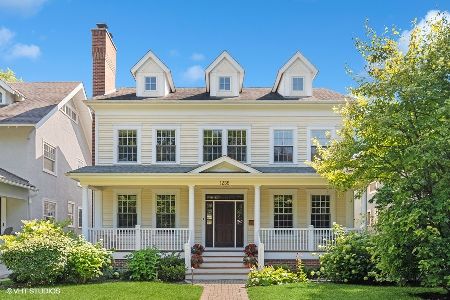1301 Ashland Avenue, Wilmette, Illinois 60091
$1,400,000
|
Sold
|
|
| Status: | Closed |
| Sqft: | 2,787 |
| Cost/Sqft: | $520 |
| Beds: | 5 |
| Baths: | 5 |
| Year Built: | 1927 |
| Property Taxes: | $21,831 |
| Days On Market: | 1870 |
| Lot Size: | 0,20 |
Description
Stunning East Wilmette brick home in the coveted CAGE neighborhood. This fantastic 5 bedroom, 4 1/2 bath home features beautiful updates and gorgeous spaces. A welcoming foyer greets you with gleaming hardwood floors and expansive rooms throughout the first floor. The living room features a wall of windows and a stunning fireplace with built-ins, and the dining room offers plenty of space for large gatherings and dinner parties. A recently updated kitchen boasts a massive island with gorgeous quartzite countertops, designer tile backsplash, and top-of-the-line appliances. Connected to the kitchen are a sun-filled breakfast room, a comfortable family room, and a convenient mudroom. The first floor also features the ideal work-from-home space with a private and quiet office. Upstairs you'll find a spectacular primary suite with a separate sitting room, walk-in closet, and 5-piece bath with steam shower and soaking tub. Two good-sized bedrooms, a hall-bath with dual sinks, and 2nd-floor laundry complete this floor. The 3rd floor offers two additional bedrooms and another fantastic bathroom with dual sinks. The finished lower level is perfect for the whole family with a play space, entertainment area, dedicated bar, exercise room, full bathroom, and an incredible laundry/mudroom. Outside you'll find an awesome bluestone patio, gorgeous landscaping, and a detached 2-car garage with driveway. Walk to the beach, town, train, and more from this fantastic East Wilmette home. Buyer pays Wilmette transfer tax.
Property Specifics
| Single Family | |
| — | |
| — | |
| 1927 | |
| Full | |
| — | |
| No | |
| 0.2 |
| Cook | |
| Cage | |
| 0 / Not Applicable | |
| None | |
| Lake Michigan,Public | |
| Public Sewer | |
| 10945134 | |
| 05273050150000 |
Nearby Schools
| NAME: | DISTRICT: | DISTANCE: | |
|---|---|---|---|
|
Grade School
Central Elementary School |
39 | — | |
|
Middle School
Wilmette Junior High School |
39 | Not in DB | |
|
High School
New Trier Twp H.s. Northfield/wi |
203 | Not in DB | |
|
Alternate Junior High School
Highcrest Middle School |
— | Not in DB | |
Property History
| DATE: | EVENT: | PRICE: | SOURCE: |
|---|---|---|---|
| 22 Jan, 2021 | Sold | $1,400,000 | MRED MLS |
| 6 Dec, 2020 | Under contract | $1,450,000 | MRED MLS |
| 6 Dec, 2020 | Listed for sale | $1,450,000 | MRED MLS |
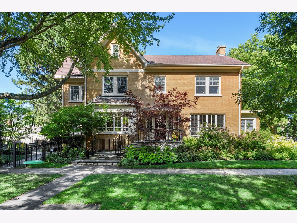
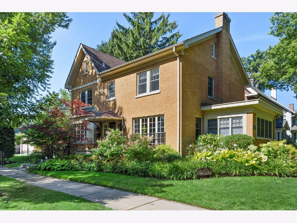
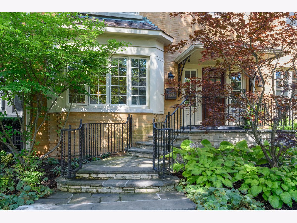
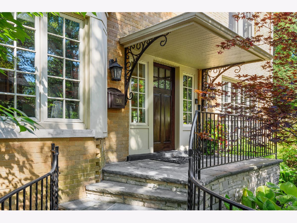
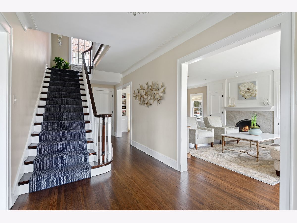
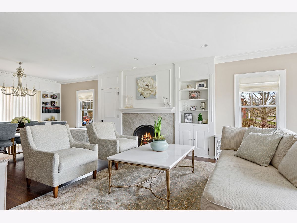
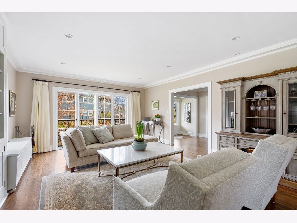
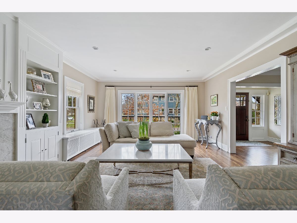
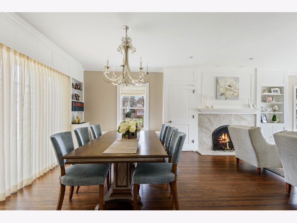
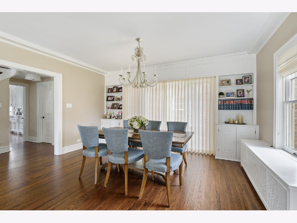
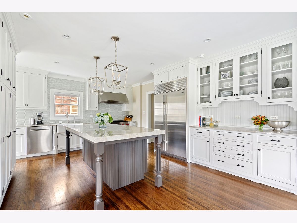
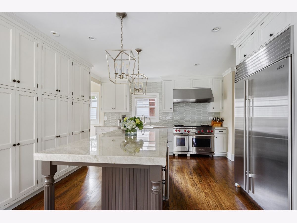
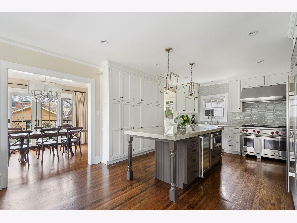
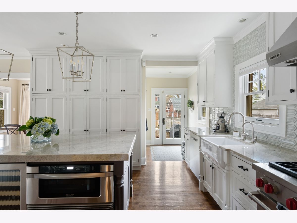
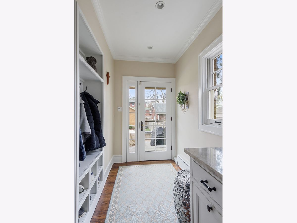
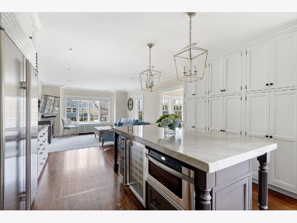
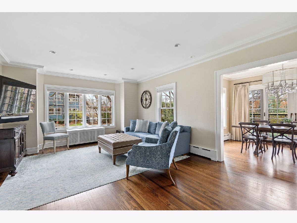
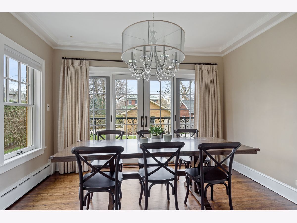
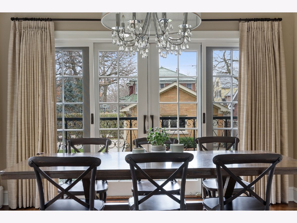
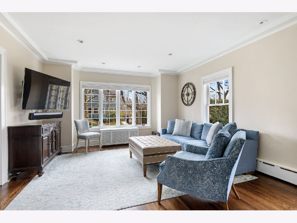
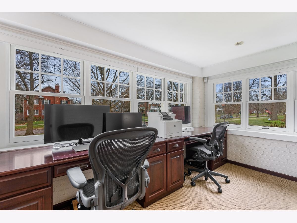
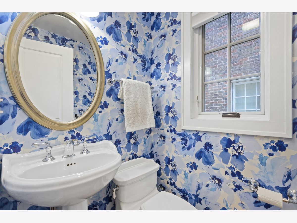
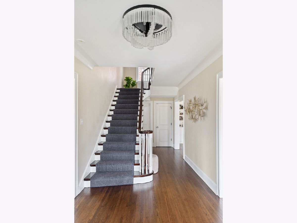
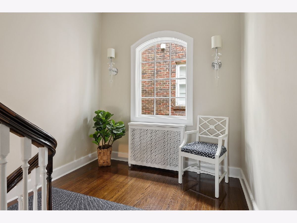
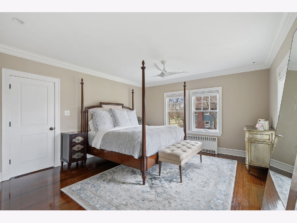
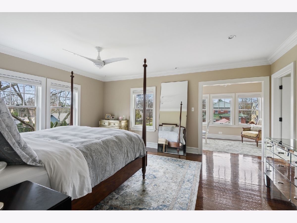
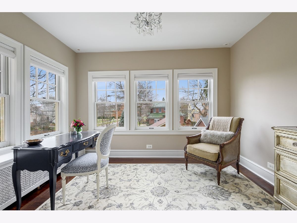
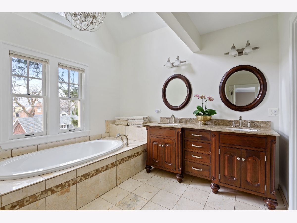
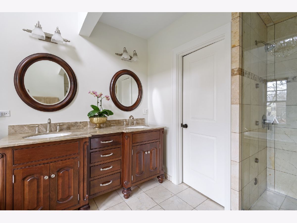
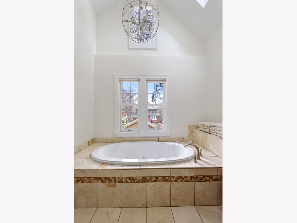
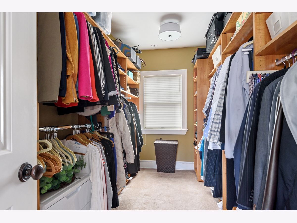
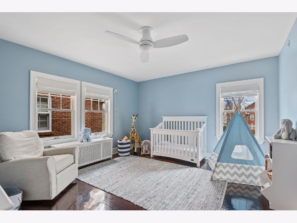
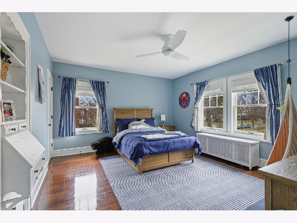
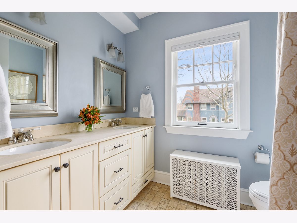
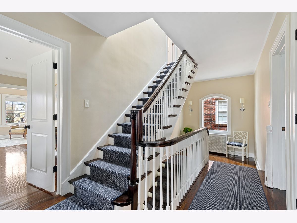
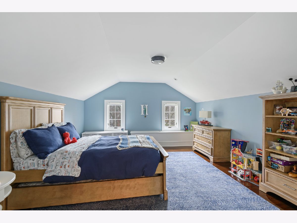
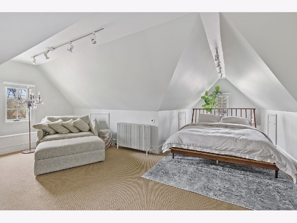
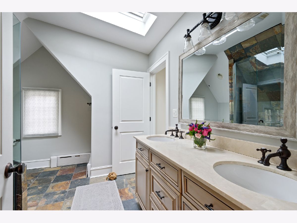
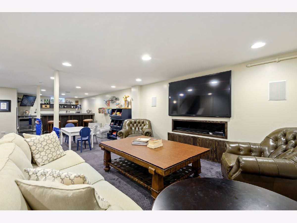
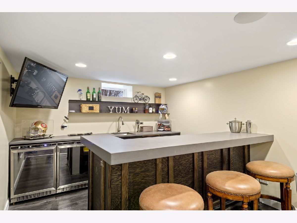
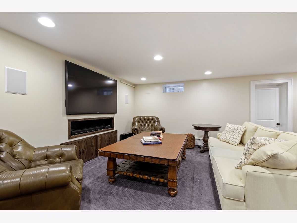
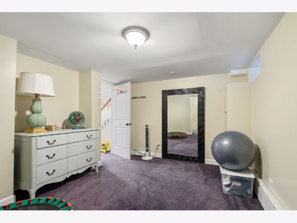
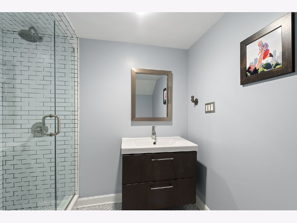
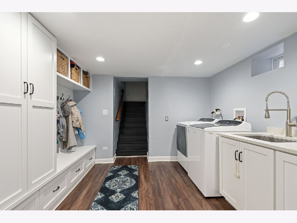
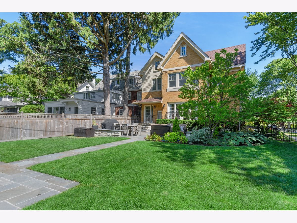
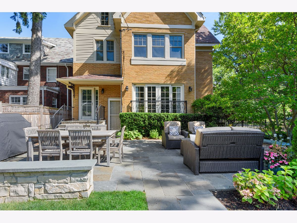
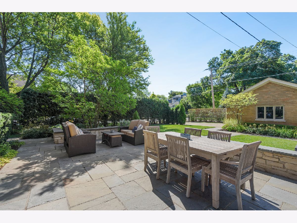
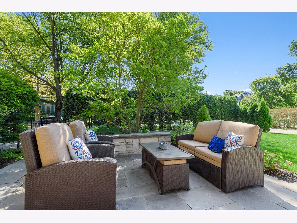
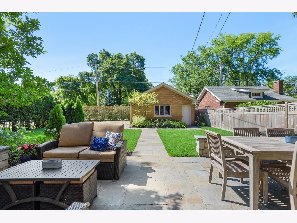
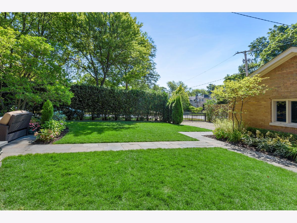
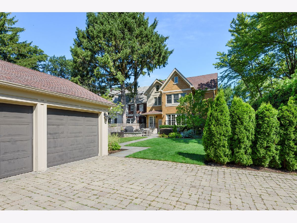
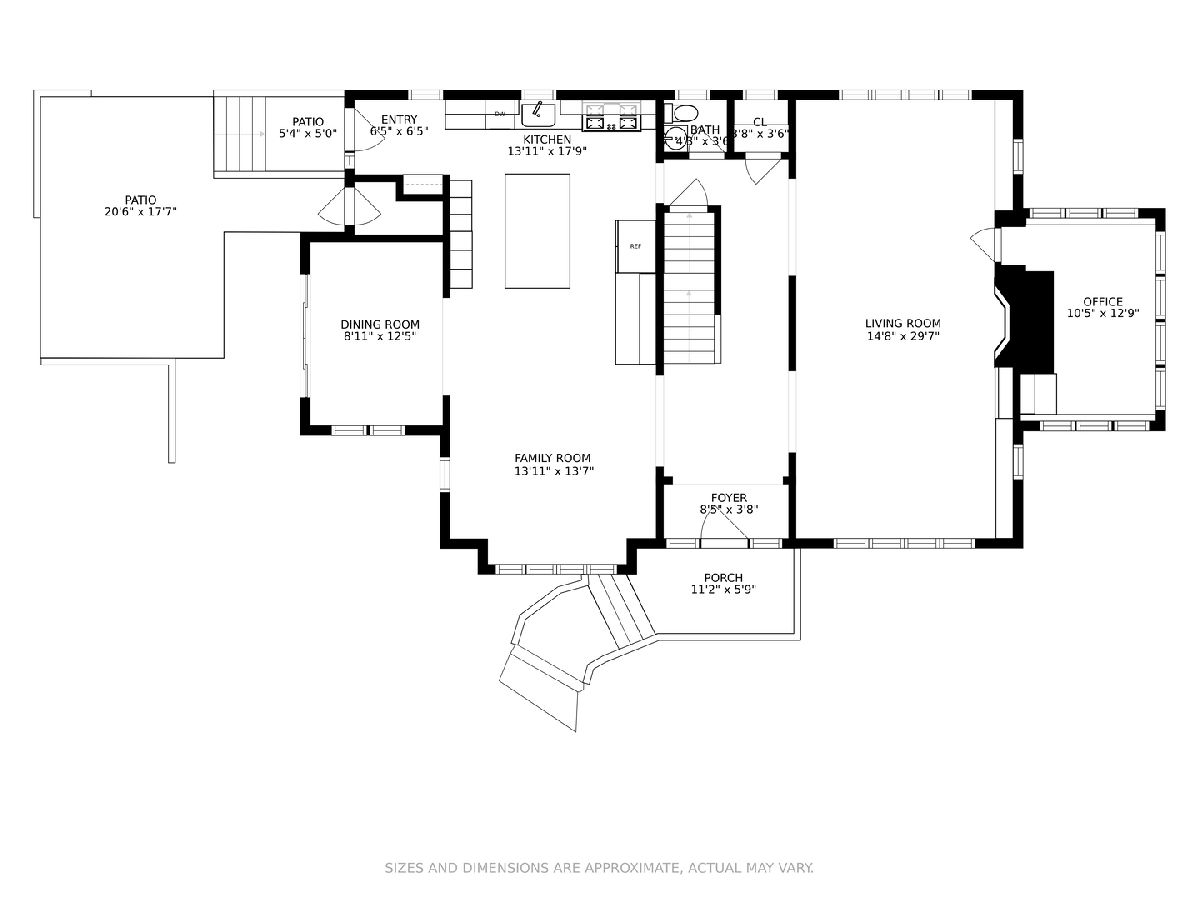
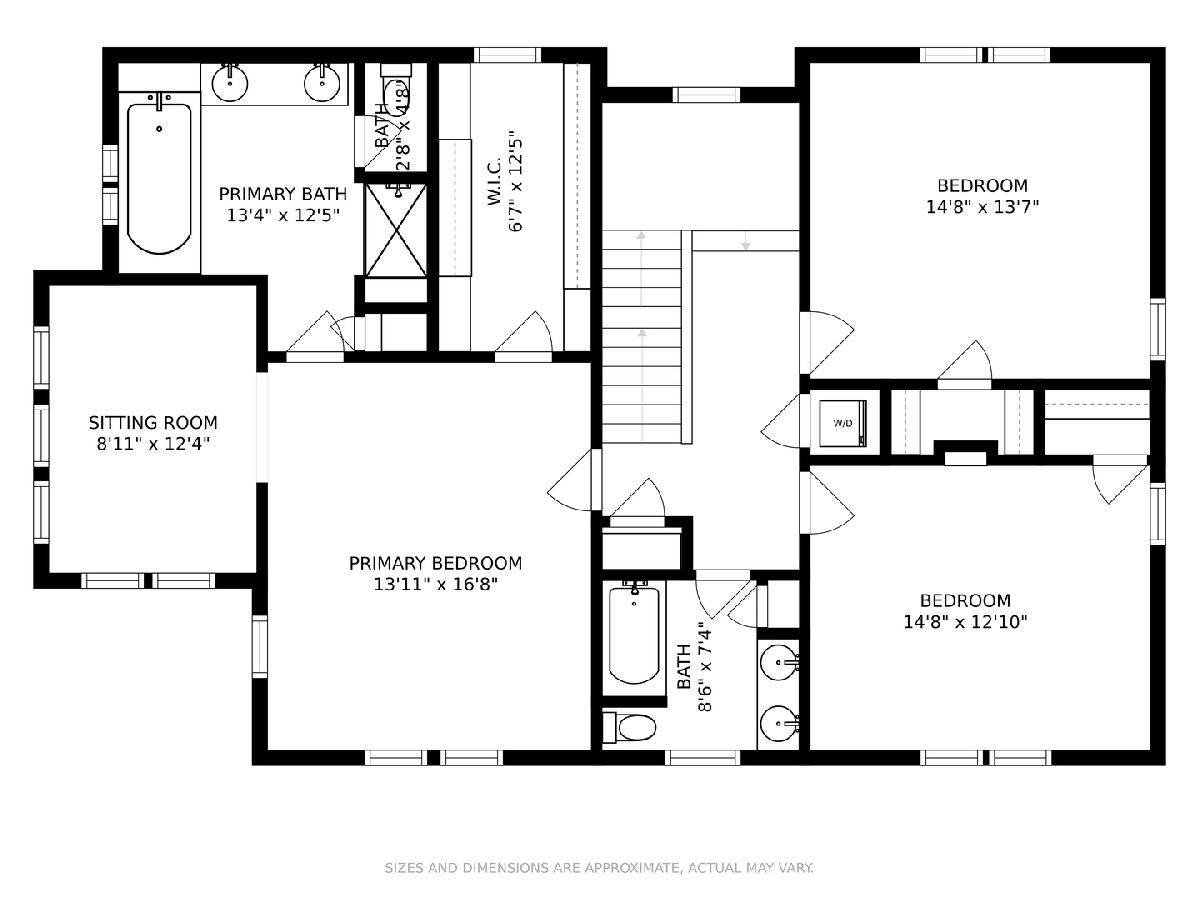
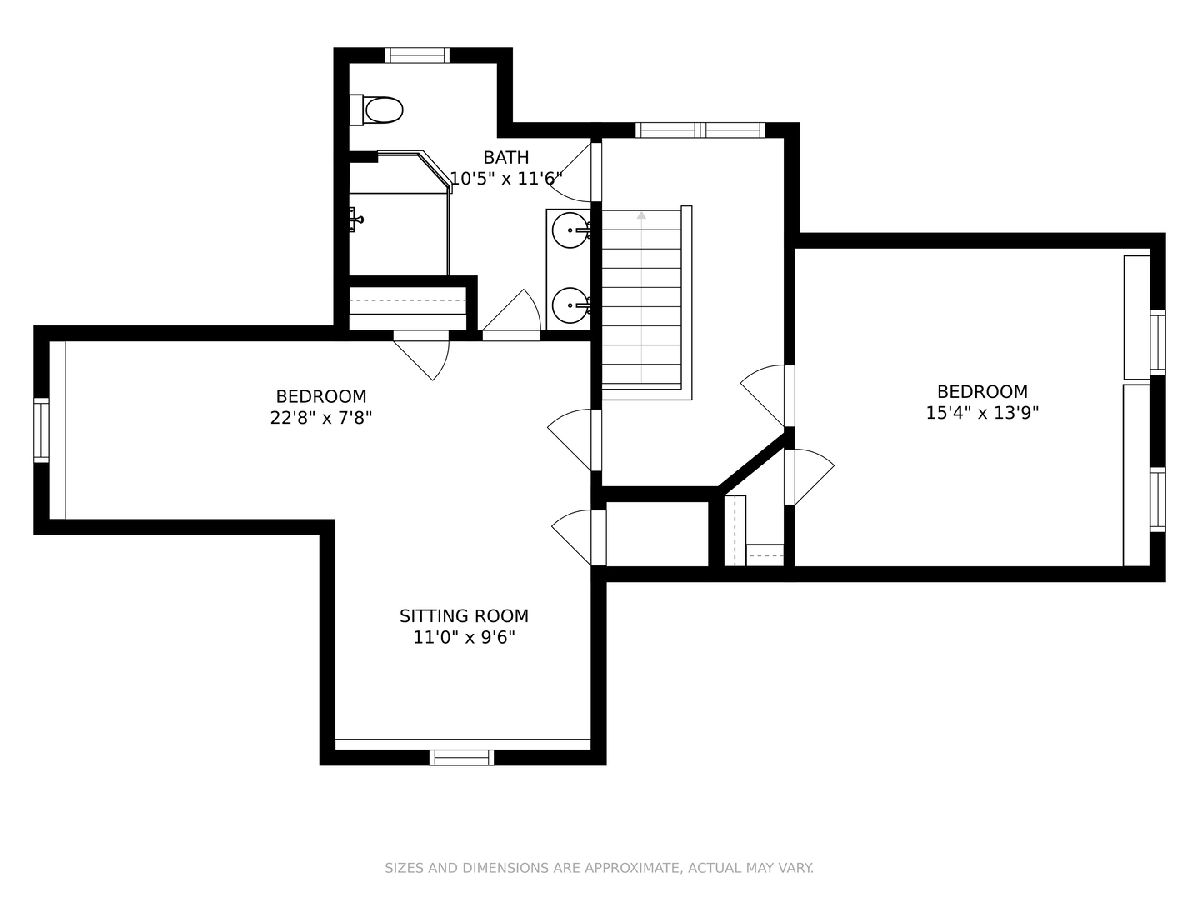
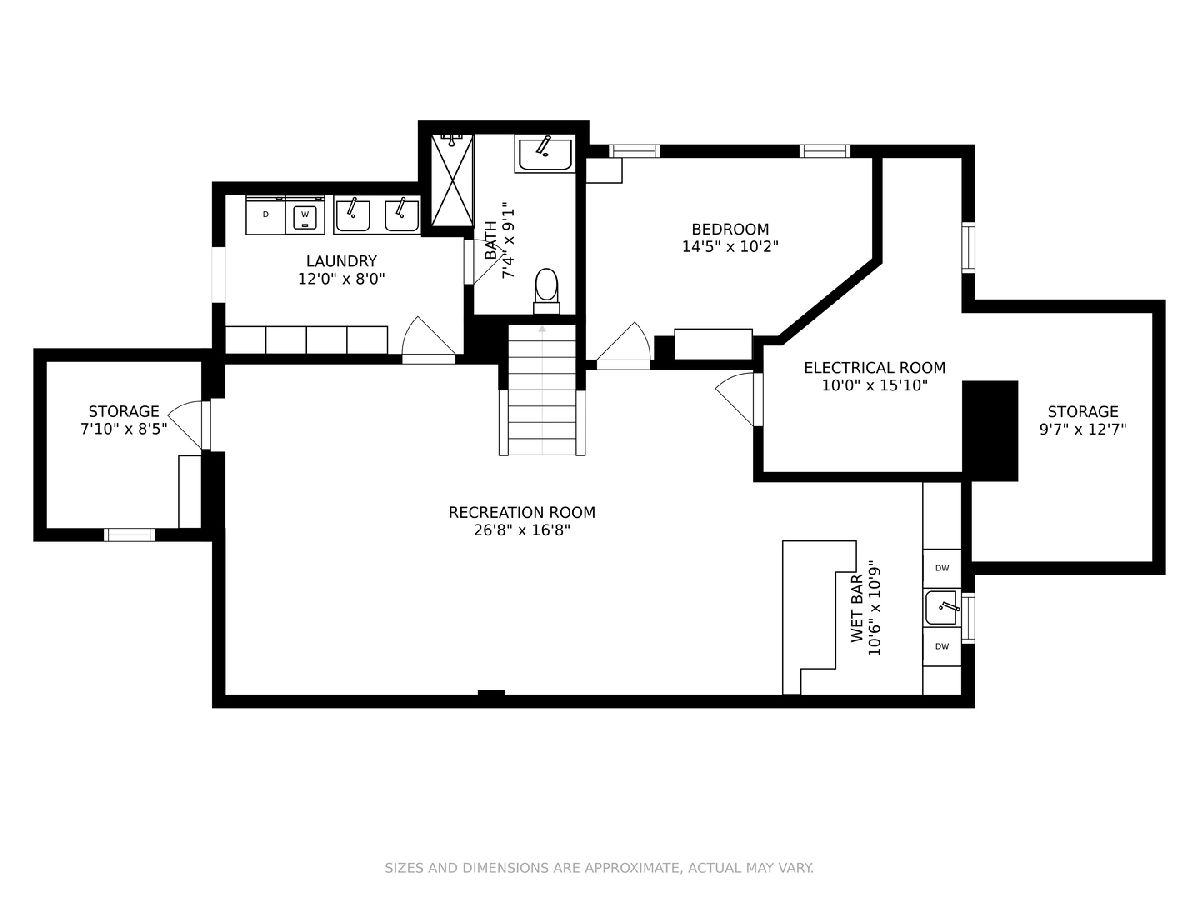
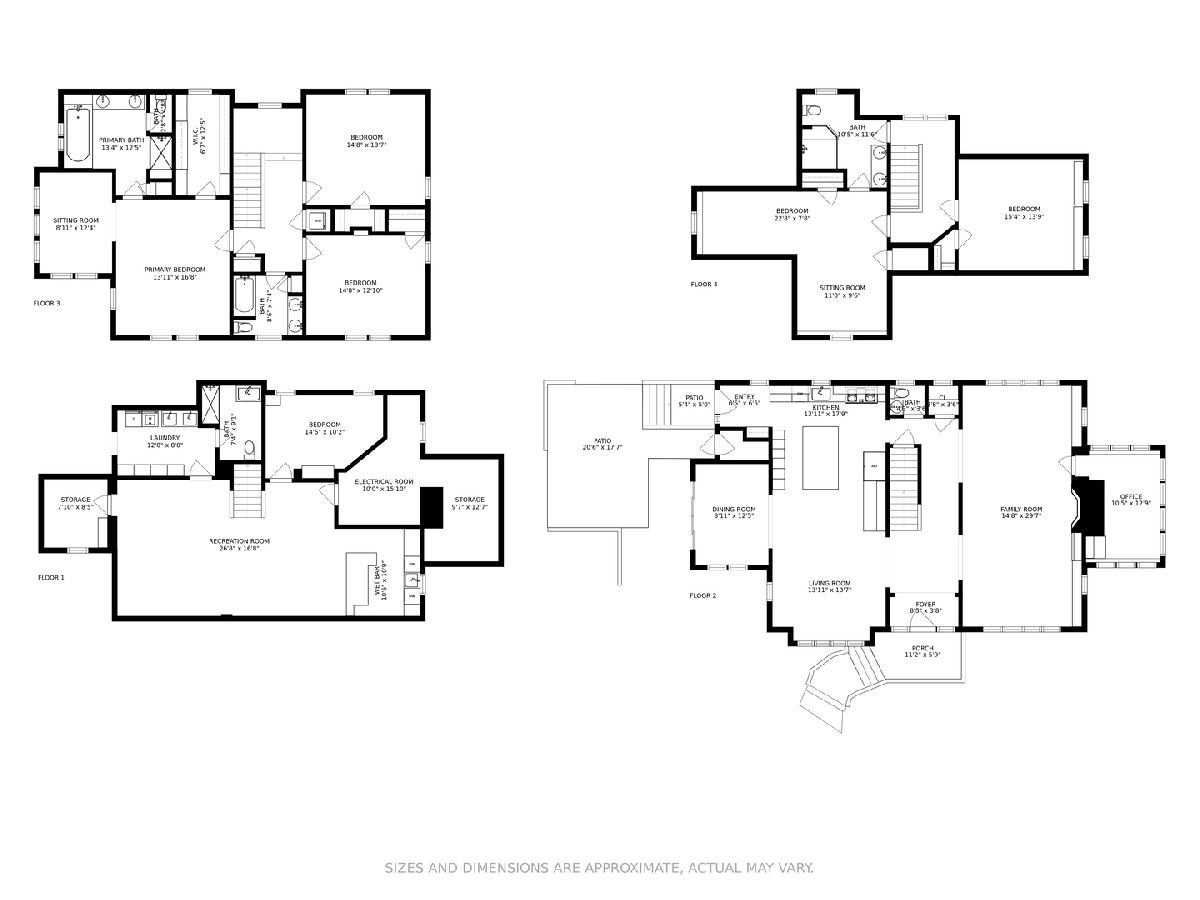
Room Specifics
Total Bedrooms: 5
Bedrooms Above Ground: 5
Bedrooms Below Ground: 0
Dimensions: —
Floor Type: Hardwood
Dimensions: —
Floor Type: Hardwood
Dimensions: —
Floor Type: Hardwood
Dimensions: —
Floor Type: —
Full Bathrooms: 5
Bathroom Amenities: Whirlpool,Separate Shower,Steam Shower,Double Sink
Bathroom in Basement: 1
Rooms: Bedroom 5,Breakfast Room,Office,Recreation Room,Exercise Room,Storage,Walk In Closet
Basement Description: Finished
Other Specifics
| 2 | |
| — | |
| Concrete | |
| Patio, Porch | |
| Corner Lot,Landscaped | |
| 50X177 | |
| Finished,Interior Stair | |
| Full | |
| Skylight(s), Bar-Wet, Hardwood Floors, Second Floor Laundry, Built-in Features, Walk-In Closet(s) | |
| Range, Microwave, Dishwasher, High End Refrigerator, Bar Fridge, Washer, Dryer, Disposal, Stainless Steel Appliance(s), Wine Refrigerator, Range Hood | |
| Not in DB | |
| — | |
| — | |
| — | |
| Gas Log |
Tax History
| Year | Property Taxes |
|---|---|
| 2021 | $21,831 |
Contact Agent
Nearby Similar Homes
Nearby Sold Comparables
Contact Agent
Listing Provided By
Compass






