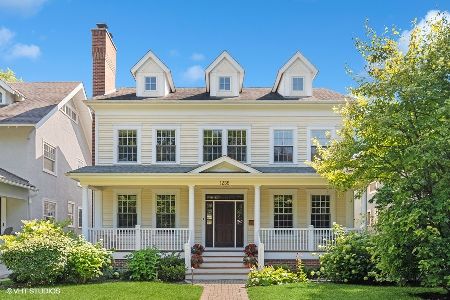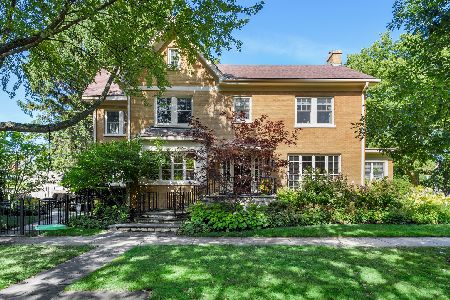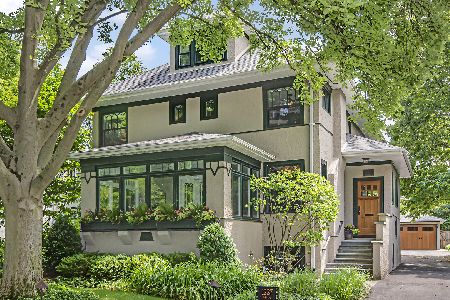1241 Ashland Avenue, Wilmette, Illinois 60091
$1,050,000
|
Sold
|
|
| Status: | Closed |
| Sqft: | 0 |
| Cost/Sqft: | — |
| Beds: | 6 |
| Baths: | 4 |
| Year Built: | 1920 |
| Property Taxes: | $22,368 |
| Days On Market: | 3661 |
| Lot Size: | 0,00 |
Description
Classic four square located on peaceful tree-lined street in the "Cage"! Welcoming curved stairs to the front door open to a gracious foyer. Kitchen has granite countertops, double oven, large pantry. Gas fireplace across from the breakfast bar adds to the cozy feel in the kitchen. Separate dining room. Spacious living room with wood-burning fireplace. French doors open to screened in porch. Separate dining room. Hardwood floors throughout 1st & 2nd floors. Second floor offers bright spacious master suite with walk-in closet and sitting room. Master bath with heated floors and rain shower. Three additional generous sized bedrooms complete the second floor. The third floor "tree house" offers 2 additional bedrooms and another bath. Over-sized 2 car garage. Walk to train, town, school. A perfect 10!!!
Property Specifics
| Single Family | |
| — | |
| — | |
| 1920 | |
| Full | |
| — | |
| No | |
| — |
| Cook | |
| — | |
| 0 / Not Applicable | |
| None | |
| Lake Michigan | |
| Public Sewer | |
| 09114003 | |
| 05273060010000 |
Nearby Schools
| NAME: | DISTRICT: | DISTANCE: | |
|---|---|---|---|
|
Grade School
Central Elementary School |
39 | — | |
|
Middle School
Highcrest Middle School |
39 | Not in DB | |
|
High School
New Trier Twp H.s. Northfield/wi |
203 | Not in DB | |
Property History
| DATE: | EVENT: | PRICE: | SOURCE: |
|---|---|---|---|
| 8 Mar, 2016 | Sold | $1,050,000 | MRED MLS |
| 20 Jan, 2016 | Under contract | $1,090,000 | MRED MLS |
| 11 Jan, 2016 | Listed for sale | $1,090,000 | MRED MLS |
Room Specifics
Total Bedrooms: 6
Bedrooms Above Ground: 6
Bedrooms Below Ground: 0
Dimensions: —
Floor Type: Hardwood
Dimensions: —
Floor Type: Hardwood
Dimensions: —
Floor Type: Hardwood
Dimensions: —
Floor Type: —
Dimensions: —
Floor Type: —
Full Bathrooms: 4
Bathroom Amenities: —
Bathroom in Basement: 0
Rooms: Bedroom 5,Bedroom 6,Foyer,Screened Porch,Sitting Room,Heated Sun Room,Walk In Closet
Basement Description: Unfinished,Exterior Access
Other Specifics
| 2 | |
| Brick/Mortar | |
| — | |
| Patio, Porch Screened, Storms/Screens | |
| Corner Lot,Fenced Yard,Landscaped | |
| 50 X 176 | |
| Finished,Full | |
| Full | |
| Hardwood Floors, Heated Floors | |
| Double Oven, Microwave, Dishwasher, Refrigerator, Washer, Dryer, Disposal | |
| Not in DB | |
| — | |
| — | |
| — | |
| Wood Burning, Gas Log |
Tax History
| Year | Property Taxes |
|---|---|
| 2016 | $22,368 |
Contact Agent
Nearby Similar Homes
Nearby Sold Comparables
Contact Agent
Listing Provided By
Coldwell Banker Residential










