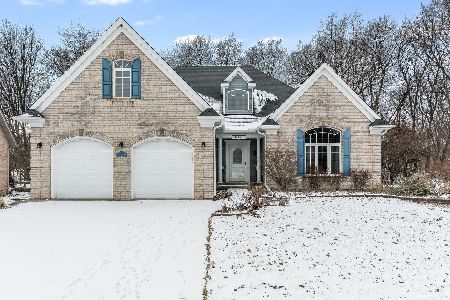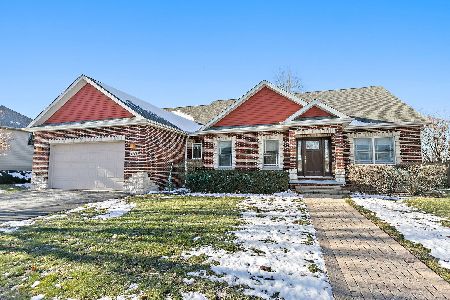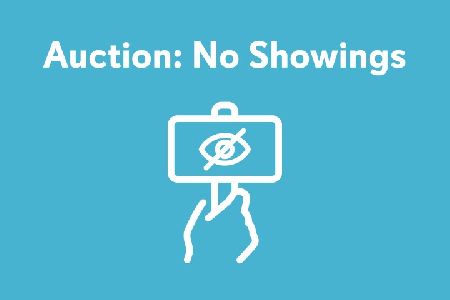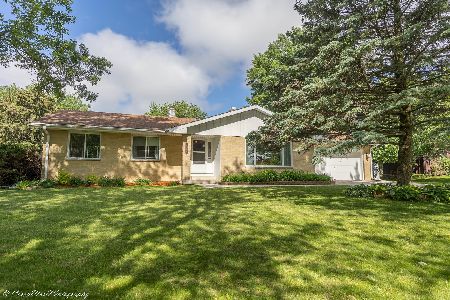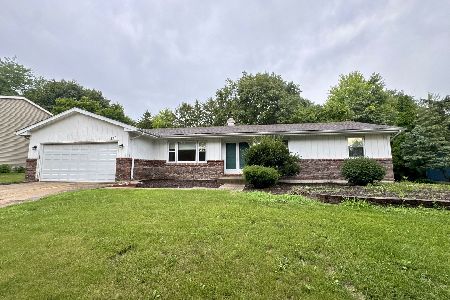1301 Azalea Lane, Dekalb, Illinois 60115
$267,000
|
Sold
|
|
| Status: | Closed |
| Sqft: | 3,626 |
| Cost/Sqft: | $69 |
| Beds: | 4 |
| Baths: | 4 |
| Year Built: | 1976 |
| Property Taxes: | $7,803 |
| Days On Market: | 1607 |
| Lot Size: | 0,31 |
Description
Multiple offers in highest and best by noon Sunday September 12. MAINTENANCE FREE ALL BRICK RANCH! 6 BEDROOMS. 3.1 BATHS. 2 PLUS CAR GARAGE VERY DEEP. FULL FINISHED BASEMENT with lookout windows includes, office, den, rec room w/fireplace, 2 bedrooms, second kitchen, full bath and storage areas! Hardwood floors throughout. Formal dining room and living room. Dining Room features built-in cabinet. Mud room off garage with washer and dryer, walk-in pantry, & half bath. Several of the bedrooms have walk-in closets. 2 masonary brick fireplaces. Deck. Tree lined back yard. Sump pump with battery back up.
Property Specifics
| Single Family | |
| — | |
| Ranch | |
| 1976 | |
| Full | |
| — | |
| No | |
| 0.31 |
| De Kalb | |
| Hillcrest | |
| 0 / Not Applicable | |
| None | |
| Public | |
| Public Sewer | |
| 11194740 | |
| 0815428014 |
Nearby Schools
| NAME: | DISTRICT: | DISTANCE: | |
|---|---|---|---|
|
Grade School
Chesebro Elementary School |
428 | — | |
|
High School
De Kalb High School |
428 | Not in DB | |
Property History
| DATE: | EVENT: | PRICE: | SOURCE: |
|---|---|---|---|
| 22 Oct, 2021 | Sold | $267,000 | MRED MLS |
| 12 Sep, 2021 | Under contract | $249,000 | MRED MLS |
| 10 Sep, 2021 | Listed for sale | $249,000 | MRED MLS |
| 31 Jul, 2024 | Sold | $360,000 | MRED MLS |
| 18 Jun, 2024 | Under contract | $348,200 | MRED MLS |
| 30 May, 2024 | Listed for sale | $348,200 | MRED MLS |
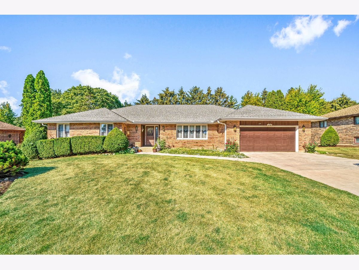
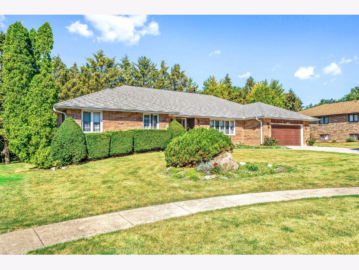
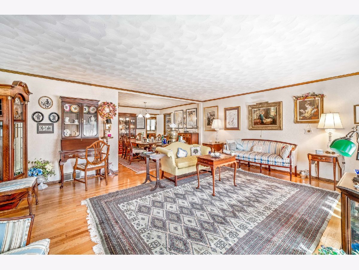
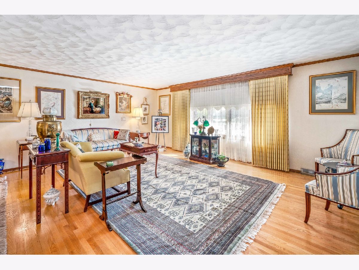
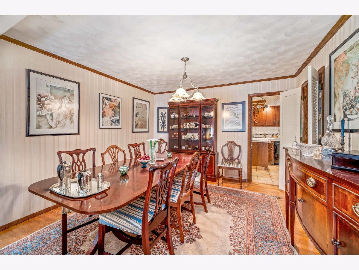
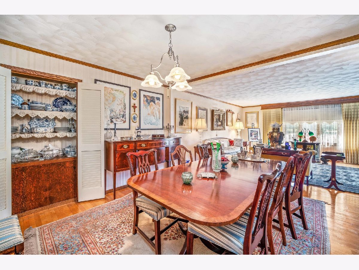
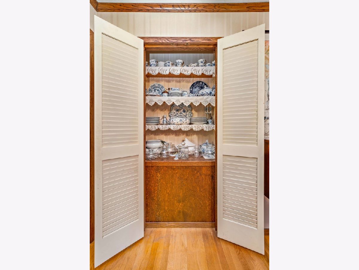
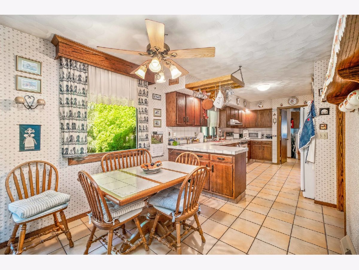
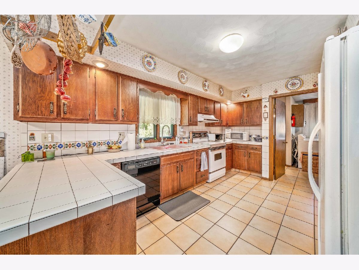
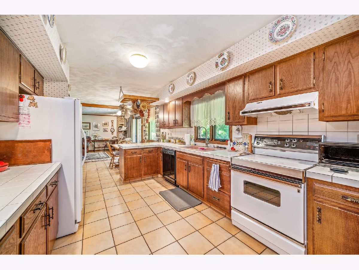
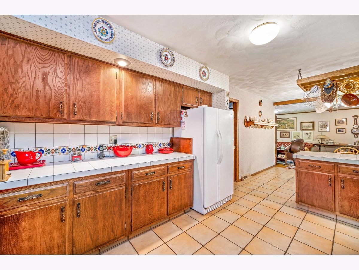
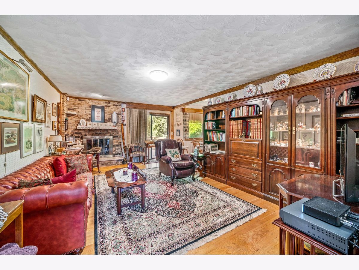
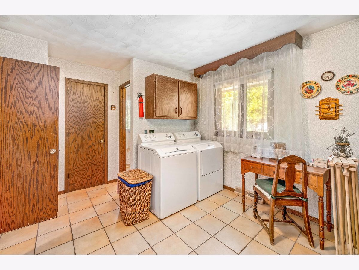
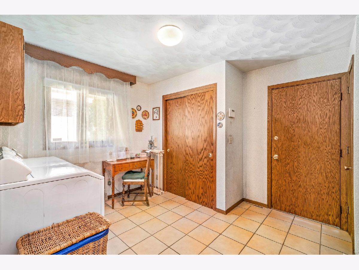
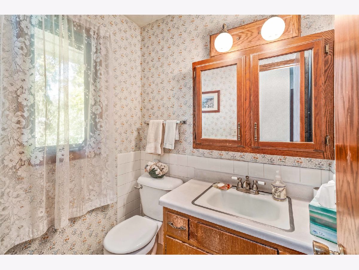
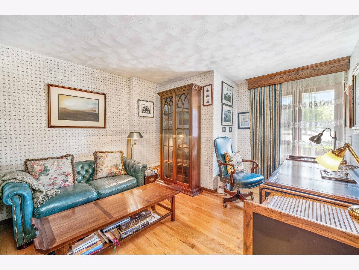
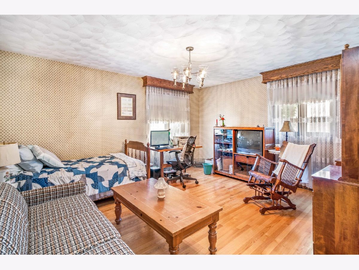
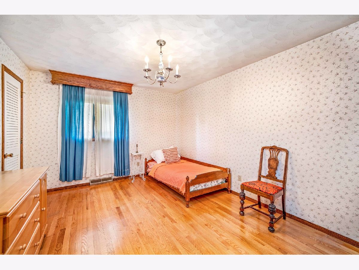
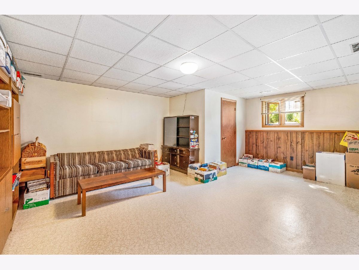
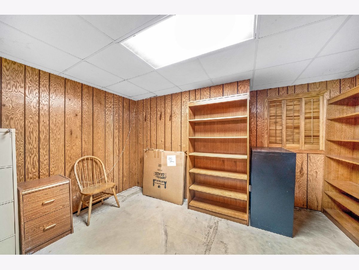
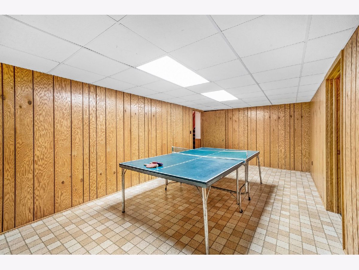
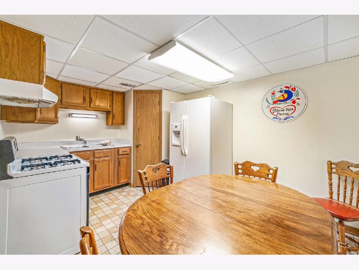
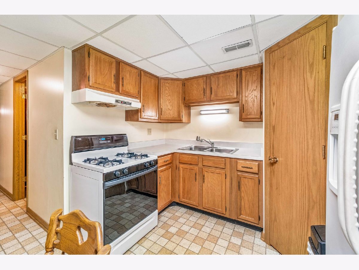
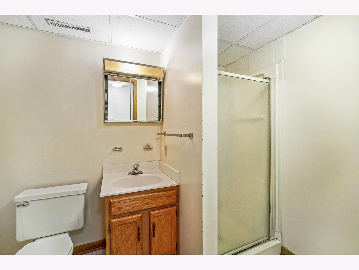
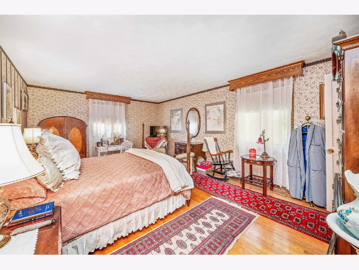
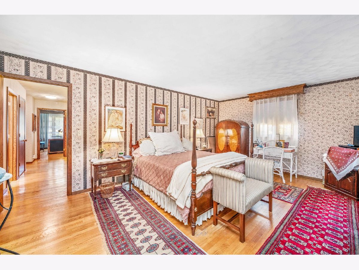
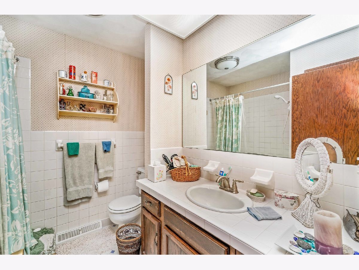
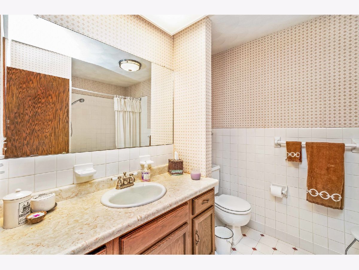
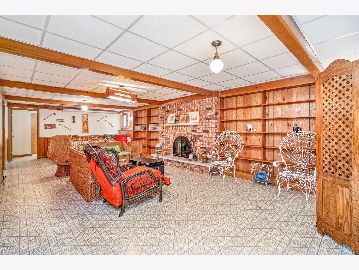
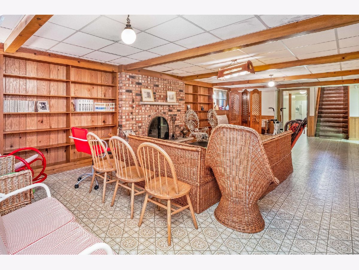
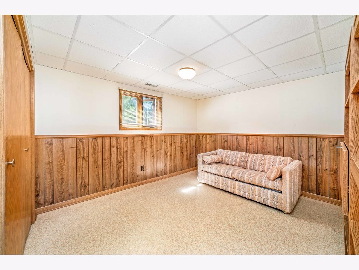
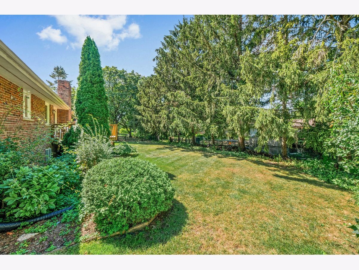
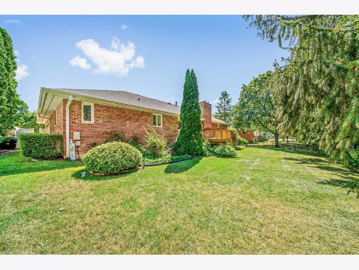
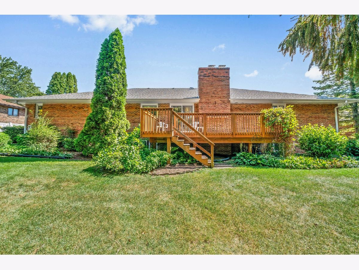
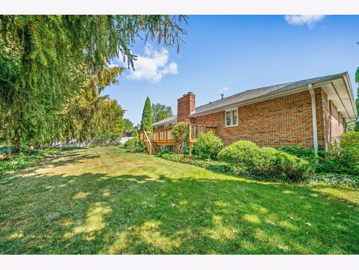
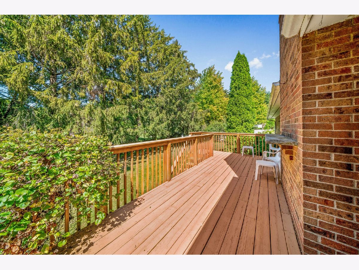
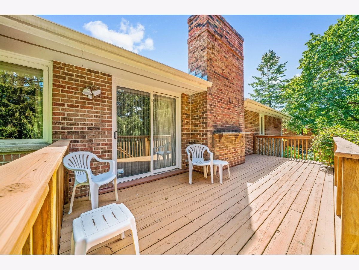
Room Specifics
Total Bedrooms: 6
Bedrooms Above Ground: 4
Bedrooms Below Ground: 2
Dimensions: —
Floor Type: Hardwood
Dimensions: —
Floor Type: Hardwood
Dimensions: —
Floor Type: Hardwood
Dimensions: —
Floor Type: —
Dimensions: —
Floor Type: —
Full Bathrooms: 4
Bathroom Amenities: —
Bathroom in Basement: 1
Rooms: Bedroom 5,Bedroom 6,Den,Office,Game Room,Kitchen,Foyer
Basement Description: Finished
Other Specifics
| 2 | |
| Concrete Perimeter | |
| Concrete | |
| Deck | |
| Mature Trees | |
| 56X44X135X111X145 | |
| — | |
| Full | |
| Hardwood Floors, First Floor Bedroom, In-Law Arrangement, First Floor Laundry, First Floor Full Bath, Walk-In Closet(s), Bookcases, Drapes/Blinds | |
| Range, Microwave, Refrigerator, Washer, Dryer, Disposal | |
| Not in DB | |
| — | |
| — | |
| — | |
| Wood Burning |
Tax History
| Year | Property Taxes |
|---|---|
| 2021 | $7,803 |
| 2024 | $8,028 |
Contact Agent
Nearby Similar Homes
Nearby Sold Comparables
Contact Agent
Listing Provided By
Coldwell Banker Real Estate Group


