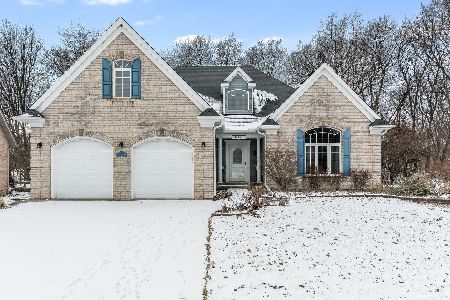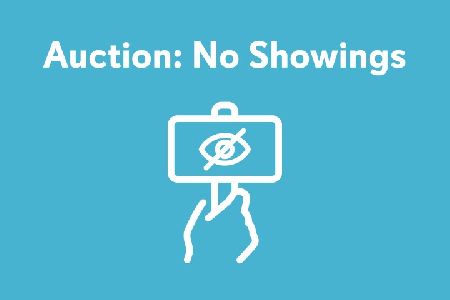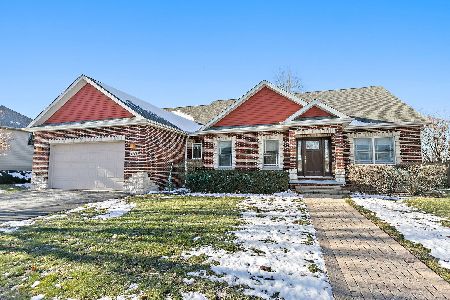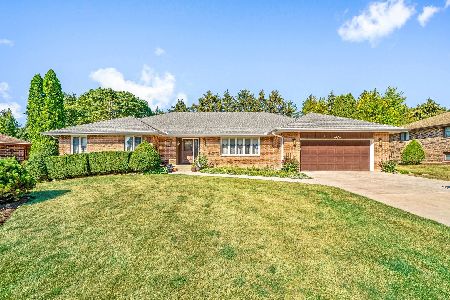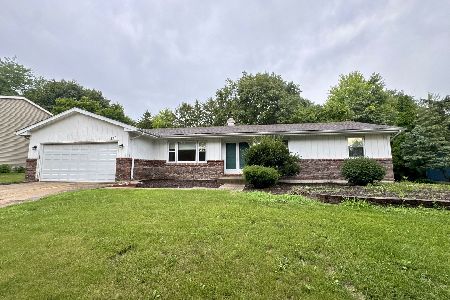320 Windsor Drive, Dekalb, Illinois 60115
$288,000
|
Sold
|
|
| Status: | Closed |
| Sqft: | 2,754 |
| Cost/Sqft: | $109 |
| Beds: | 4 |
| Baths: | 4 |
| Year Built: | 1977 |
| Property Taxes: | $11,080 |
| Days On Market: | 2353 |
| Lot Size: | 0,54 |
Description
All brick ranch meticulously maintained and updated by current owners over the last 38 years. You'll enjoy beautiful views from the heated sunroom over the multi-tiered deck and fully landscaped backyard. Entertain with ease with an abundance of space in separate living, dining, and family rooms. Remodeled kitchen includes Sub-zero fridge and Thermador gas range and vent hood, corian countertops and backsplash, tile flooring, and movable island cabinet. Store every 'toy' imaginable in the "4 car sized" heated garage. Everyone gets their own bedroom with 4 large main level bedrooms and 2.5 baths. Hardwood floors under all bedroom carpeting. The look-out English basement is a complete second living area with living room (with fireplace), kitchen, exercise room, bedroom, and full bath. The entry area from garage features laundry room, half bath, huge pantry and office with many built-ins. Total finished square footage is over 4000 with about 2750 on main lever and 1360 finished lower level. A quality "Krpan built" home you'll never want to leave.
Property Specifics
| Single Family | |
| — | |
| Ranch | |
| 1977 | |
| Full,English | |
| — | |
| No | |
| 0.54 |
| De Kalb | |
| — | |
| 0 / Not Applicable | |
| None | |
| Public | |
| Public Sewer | |
| 10496641 | |
| 0815428015 |
Property History
| DATE: | EVENT: | PRICE: | SOURCE: |
|---|---|---|---|
| 28 Sep, 2020 | Sold | $288,000 | MRED MLS |
| 8 Aug, 2020 | Under contract | $298,999 | MRED MLS |
| — | Last price change | $314,900 | MRED MLS |
| 26 Aug, 2019 | Listed for sale | $334,900 | MRED MLS |
Room Specifics
Total Bedrooms: 5
Bedrooms Above Ground: 4
Bedrooms Below Ground: 1
Dimensions: —
Floor Type: Carpet
Dimensions: —
Floor Type: Carpet
Dimensions: —
Floor Type: Carpet
Dimensions: —
Floor Type: —
Full Bathrooms: 4
Bathroom Amenities: Double Sink,Full Body Spray Shower
Bathroom in Basement: 1
Rooms: Bedroom 5,Office,Exercise Room,Kitchen,Heated Sun Room,Family Room,Foyer
Basement Description: Partially Finished,Egress Window
Other Specifics
| 2.5 | |
| Concrete Perimeter | |
| Asphalt | |
| Deck, Porch, Storms/Screens | |
| — | |
| 58X149X111X163X134 | |
| Pull Down Stair | |
| Full | |
| Hardwood Floors, First Floor Bedroom, In-Law Arrangement, First Floor Laundry, First Floor Full Bath, Walk-In Closet(s) | |
| Range, Microwave, Dishwasher, High End Refrigerator, Washer, Dryer, Disposal, Water Softener | |
| Not in DB | |
| — | |
| — | |
| — | |
| Wood Burning, Gas Log |
Tax History
| Year | Property Taxes |
|---|---|
| 2020 | $11,080 |
Contact Agent
Nearby Similar Homes
Nearby Sold Comparables
Contact Agent
Listing Provided By
Century 21 Affiliated


