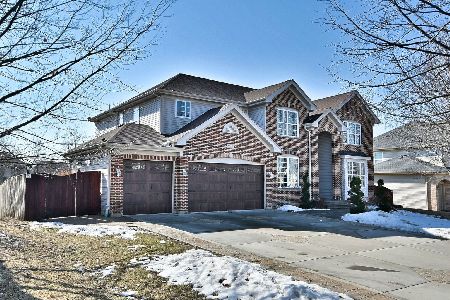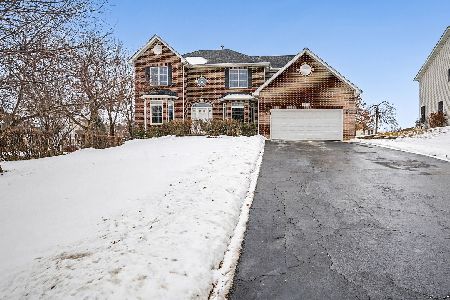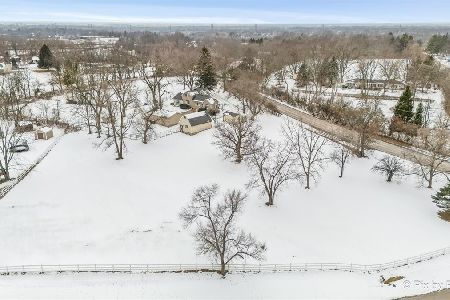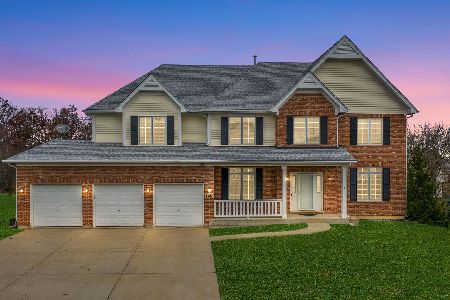1301 Bison Lane, Hoffman Estates, Illinois 60192
$340,000
|
Sold
|
|
| Status: | Closed |
| Sqft: | 3,513 |
| Cost/Sqft: | $102 |
| Beds: | 5 |
| Baths: | 3 |
| Year Built: | 2003 |
| Property Taxes: | $14,373 |
| Days On Market: | 2339 |
| Lot Size: | 0,35 |
Description
Stunning 5 bedroom home in Hunters Ridge! This homes features a soaring 2 story foyer, open floor plan, beautiful hardwood floors, and first floor den and laundry! The chefs kitchen includes; 42" Cabinets w/ Crown molding, tons of cabinet and counter space, center island with breakfast bar, stainless steel appliances, double oven, and eat-in area. The kitchen opens to a large family room~perfect for entertaining!! Huge Master with master bath; featuring double sinks, soaking tub, & separate shower! The full, walkout basement is just waiting to be finished for additional living space. Outdoors you can enjoy a private yard that backs to the woods. This is a must see home!!!
Property Specifics
| Single Family | |
| — | |
| — | |
| 2003 | |
| Full,Walkout | |
| — | |
| No | |
| 0.35 |
| Cook | |
| Hunters Ridge | |
| 0 / Not Applicable | |
| None | |
| Lake Michigan | |
| Public Sewer | |
| 10537614 | |
| 06084040100000 |
Nearby Schools
| NAME: | DISTRICT: | DISTANCE: | |
|---|---|---|---|
|
Grade School
Timber Trails Elementary School |
46 | — | |
|
Middle School
Larsen Middle School |
46 | Not in DB | |
|
High School
Elgin High School |
46 | Not in DB | |
Property History
| DATE: | EVENT: | PRICE: | SOURCE: |
|---|---|---|---|
| 11 Dec, 2015 | Under contract | $0 | MRED MLS |
| 25 Nov, 2015 | Listed for sale | $0 | MRED MLS |
| 3 Dec, 2019 | Sold | $340,000 | MRED MLS |
| 17 Oct, 2019 | Under contract | $359,900 | MRED MLS |
| 3 Oct, 2019 | Listed for sale | $359,900 | MRED MLS |
Room Specifics
Total Bedrooms: 5
Bedrooms Above Ground: 5
Bedrooms Below Ground: 0
Dimensions: —
Floor Type: Carpet
Dimensions: —
Floor Type: Carpet
Dimensions: —
Floor Type: Carpet
Dimensions: —
Floor Type: —
Full Bathrooms: 3
Bathroom Amenities: Separate Shower,Double Sink,Soaking Tub
Bathroom in Basement: 0
Rooms: Bedroom 5,Office
Basement Description: Unfinished,Exterior Access,Bathroom Rough-In
Other Specifics
| 3 | |
| Concrete Perimeter | |
| Asphalt | |
| Deck, Porch, Storms/Screens | |
| Landscaped,Wooded | |
| 15456 | |
| Unfinished | |
| Full | |
| Vaulted/Cathedral Ceilings, Bar-Dry, Hardwood Floors, First Floor Laundry, Walk-In Closet(s) | |
| Range, Microwave, Dishwasher, Refrigerator, Washer, Dryer, Disposal, Stainless Steel Appliance(s) | |
| Not in DB | |
| Sidewalks, Street Lights, Street Paved | |
| — | |
| — | |
| — |
Tax History
| Year | Property Taxes |
|---|---|
| 2019 | $14,373 |
Contact Agent
Nearby Similar Homes
Nearby Sold Comparables
Contact Agent
Listing Provided By
RE/MAX Suburban











