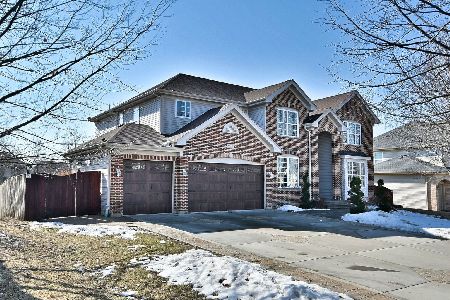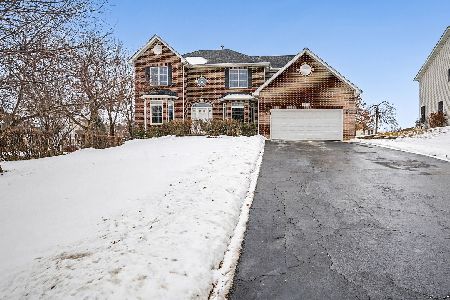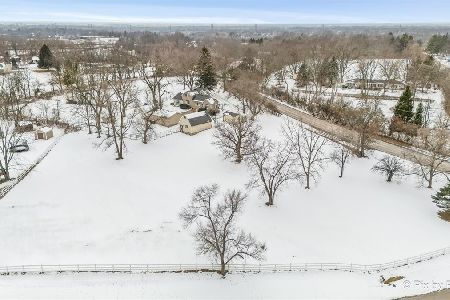1321 Bison Lane, Hoffman Estates, Illinois 60192
$425,000
|
Sold
|
|
| Status: | Closed |
| Sqft: | 3,513 |
| Cost/Sqft: | $122 |
| Beds: | 4 |
| Baths: | 4 |
| Year Built: | 2004 |
| Property Taxes: | $12,282 |
| Days On Market: | 1929 |
| Lot Size: | 0,55 |
Description
Amazing opportunity to own this beautiful 2-Story home in Hunters Ridge! This home has so much to offer ~ 4 Spacious bedrooms ~ 3 1/2 baths ~ eat in kitchen w/ island ~ S/S appliances ~ private office w/ built in desk ~ formal dining room ~ formal living room ~ dual staircases ~ family room w/ gas fireplace ~ master suite w/ sitting room ~ master bath w/ jetted tub ~ 4th bedroom w/ private bath & dual closets ~ large 2nd bath ~ new carpet thru-out (2018) ~ new interior paint within last 2yrs (except master bedroom/bathroom) ~ recessed lighting ~ lots and lots of closet space ~ 3 car garage ~ concrete driveway ~ deck ~ patio ~ porch ~ walk out basement ~ premium lot ~ park, walking paths & Disc golf nearby. Close to shopping, dining and expressway. Check out the property showcase/3D tour on the virtual tour link.
Property Specifics
| Single Family | |
| — | |
| — | |
| 2004 | |
| Full,Walkout | |
| — | |
| No | |
| 0.55 |
| Cook | |
| Hunters Ridge | |
| 0 / Not Applicable | |
| None | |
| Lake Michigan | |
| Public Sewer | |
| 10935185 | |
| 06084040120000 |
Nearby Schools
| NAME: | DISTRICT: | DISTANCE: | |
|---|---|---|---|
|
Grade School
Timber Trails Elementary School |
46 | — | |
|
Middle School
Larsen Middle School |
46 | Not in DB | |
|
High School
Elgin High School |
46 | Not in DB | |
Property History
| DATE: | EVENT: | PRICE: | SOURCE: |
|---|---|---|---|
| 22 Dec, 2020 | Sold | $425,000 | MRED MLS |
| 22 Nov, 2020 | Under contract | $430,000 | MRED MLS |
| 16 Nov, 2020 | Listed for sale | $430,000 | MRED MLS |
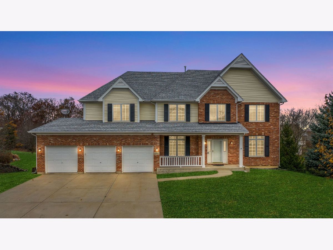
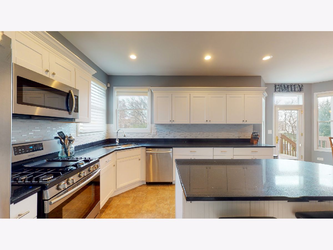
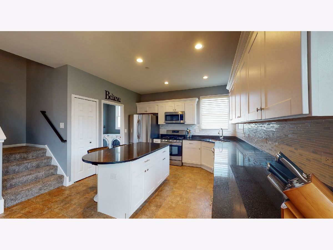
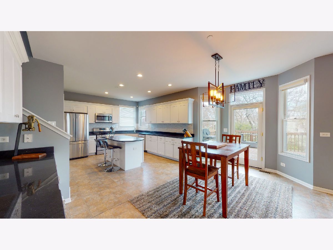
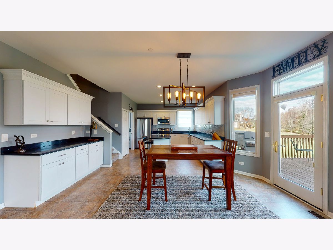
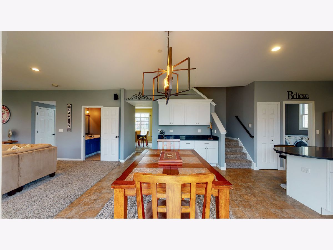
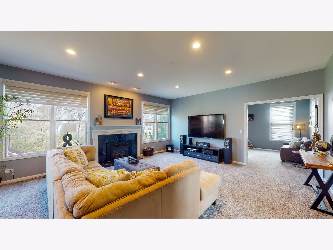
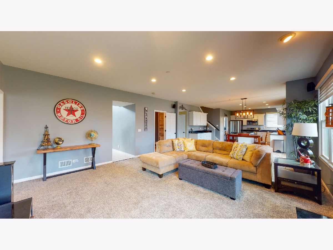
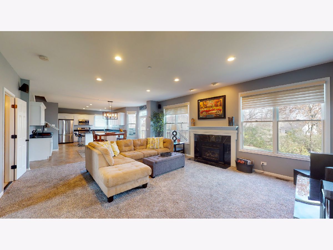
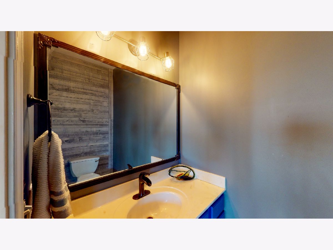
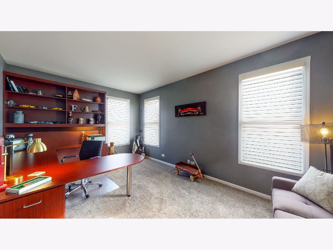
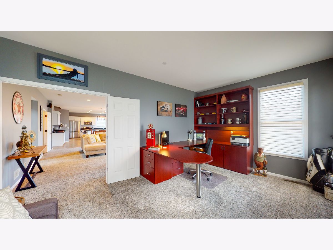
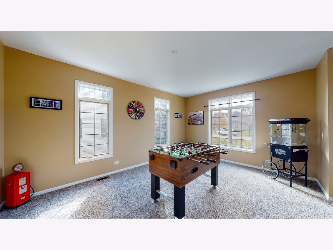
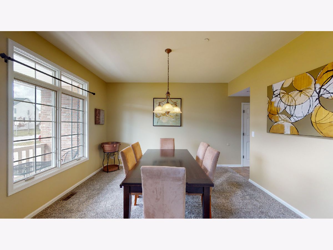
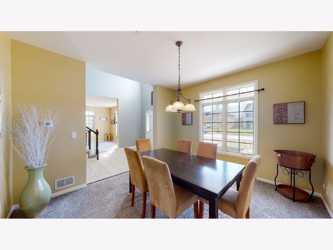
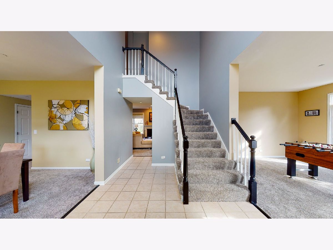
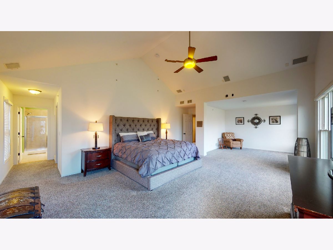
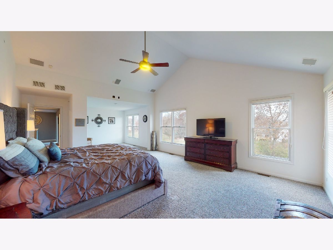
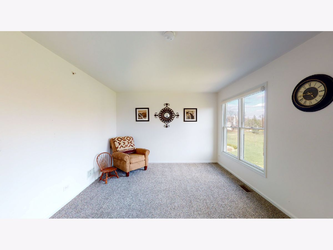
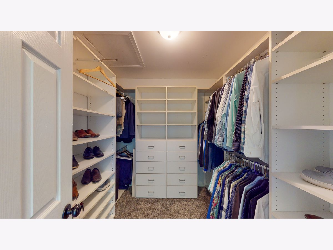
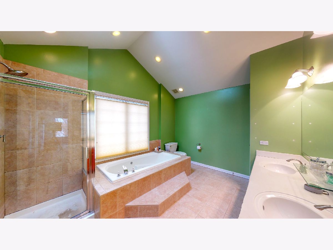
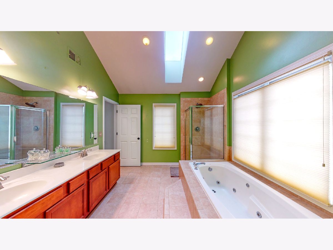
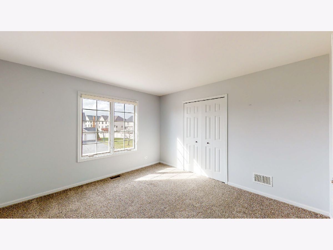
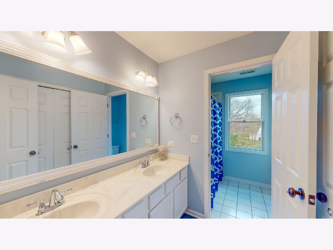
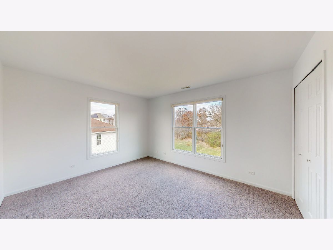
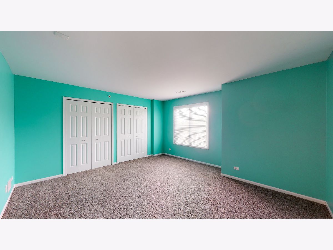
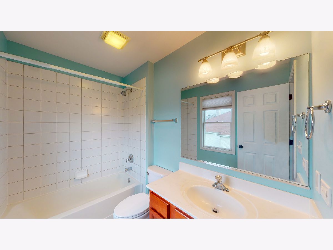
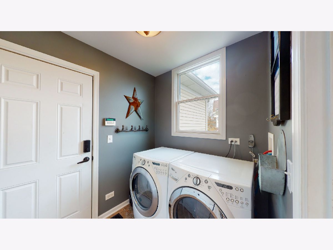
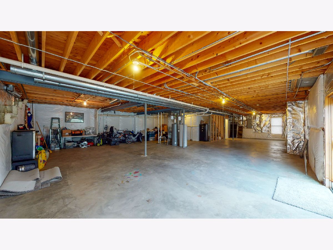
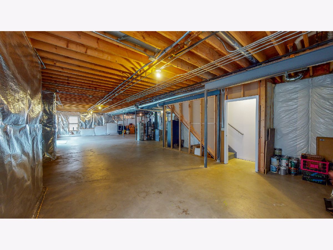
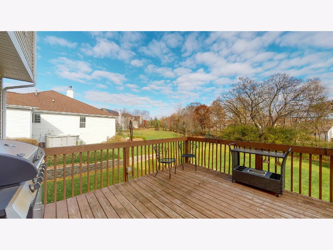
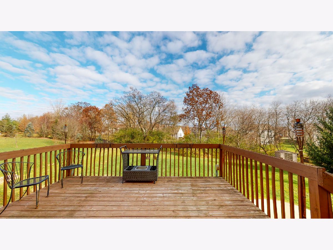
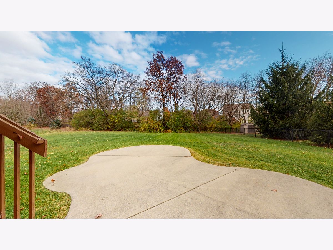
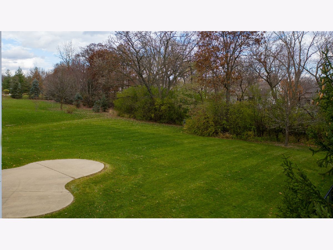
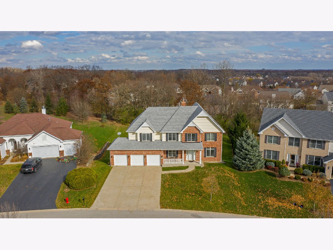
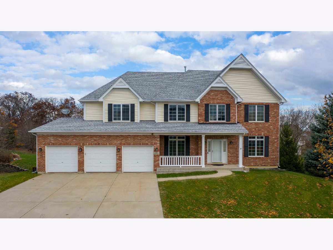
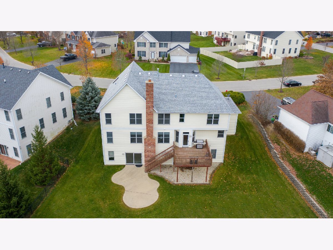
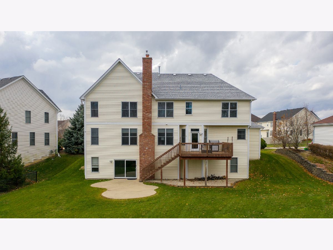
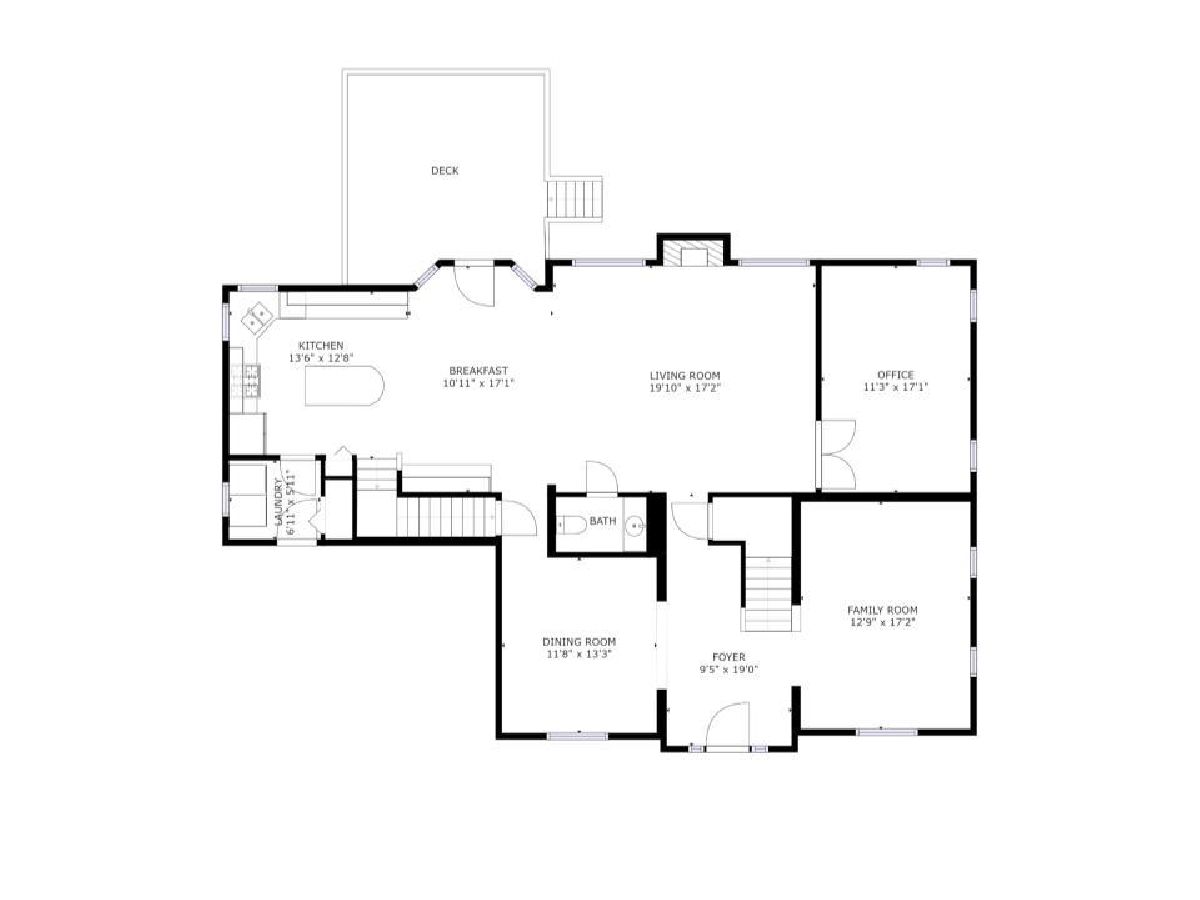
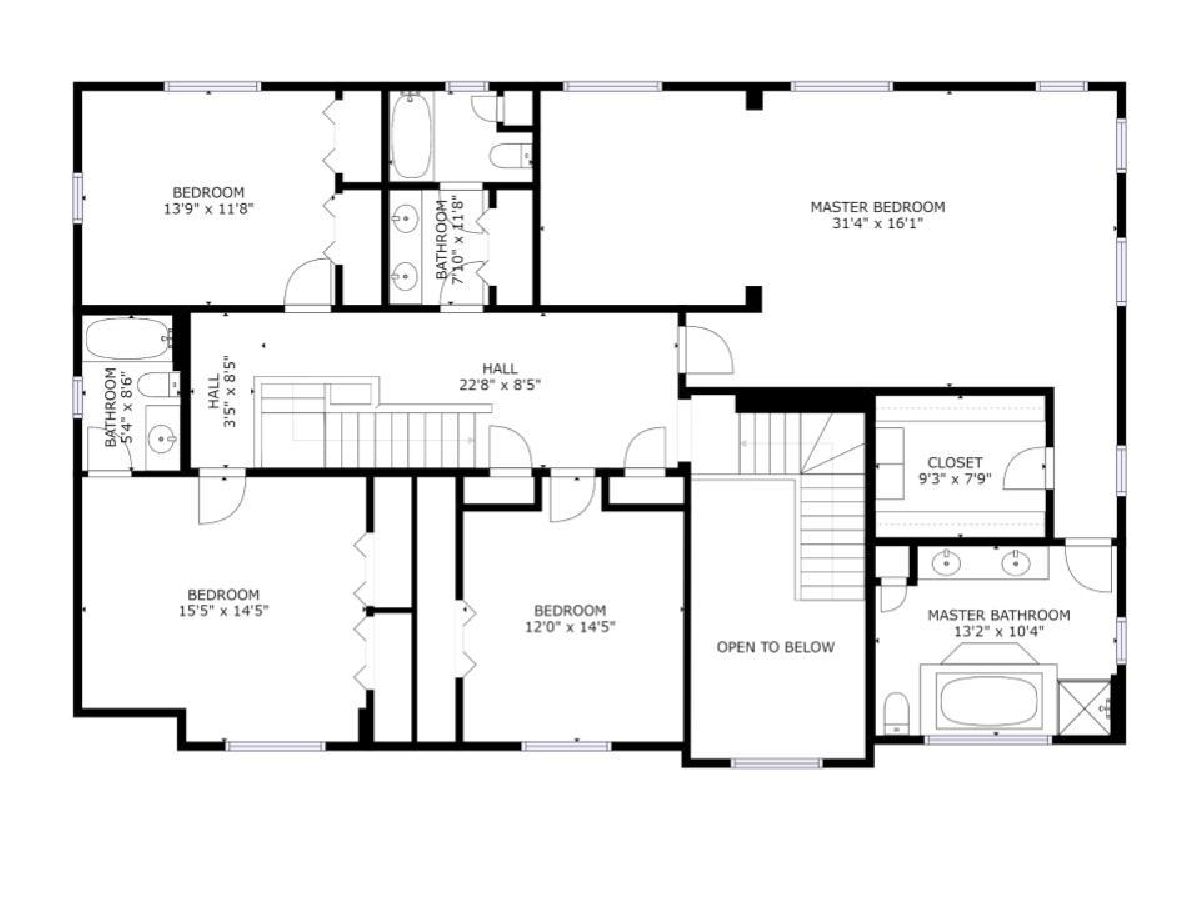
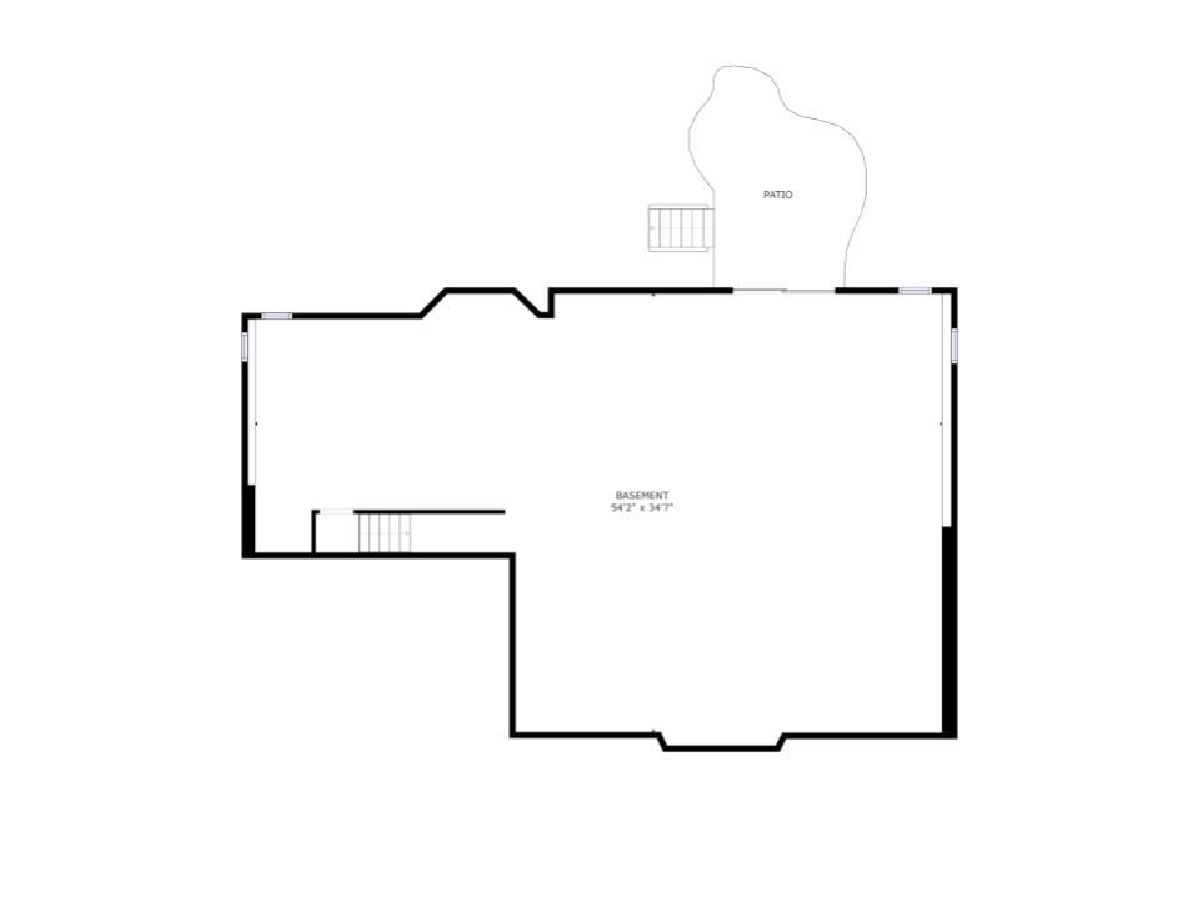
Room Specifics
Total Bedrooms: 4
Bedrooms Above Ground: 4
Bedrooms Below Ground: 0
Dimensions: —
Floor Type: Carpet
Dimensions: —
Floor Type: Carpet
Dimensions: —
Floor Type: Carpet
Full Bathrooms: 4
Bathroom Amenities: Whirlpool,Separate Shower,Double Sink
Bathroom in Basement: 0
Rooms: Eating Area,Sitting Room,Office,Walk In Closet
Basement Description: Unfinished,Exterior Access,Bathroom Rough-In
Other Specifics
| 3 | |
| Concrete Perimeter | |
| Concrete | |
| Deck, Patio, Porch, Storms/Screens | |
| Mature Trees | |
| 23954 | |
| Unfinished | |
| Full | |
| Vaulted/Cathedral Ceilings, First Floor Laundry, Walk-In Closet(s) | |
| Range, Microwave, Dishwasher, Refrigerator, Washer, Dryer, Stainless Steel Appliance(s) | |
| Not in DB | |
| Curbs, Street Lights, Street Paved | |
| — | |
| — | |
| Gas Log |
Tax History
| Year | Property Taxes |
|---|---|
| 2020 | $12,282 |
Contact Agent
Nearby Similar Homes
Nearby Sold Comparables
Contact Agent
Listing Provided By
Personal Touch Realty Inc



