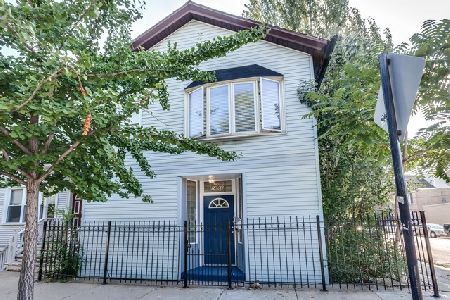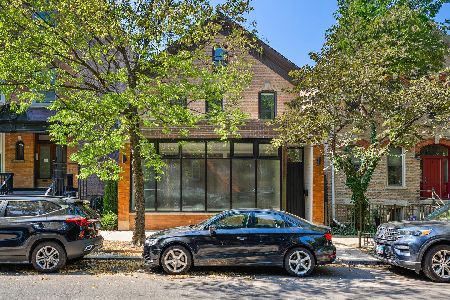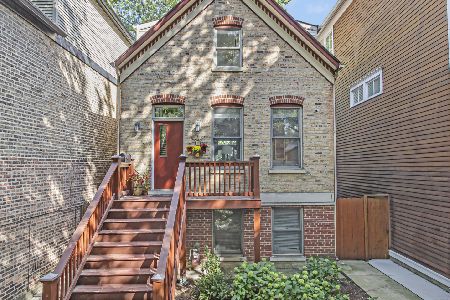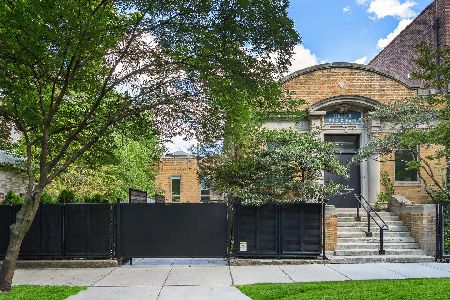1301 Bosworth Avenue, West Town, Chicago, Illinois 60642
$849,900
|
Sold
|
|
| Status: | Closed |
| Sqft: | 2,800 |
| Cost/Sqft: | $304 |
| Beds: | 3 |
| Baths: | 3 |
| Year Built: | 1989 |
| Property Taxes: | $13,207 |
| Days On Market: | 1729 |
| Lot Size: | 0,07 |
Description
This one of a kind single family home is a real show stopper and the best value around. Amazing Wicker Park location is the ideal proximity to the Division Blue Line stop, 90/94, and all the shopping and restaurants. The open floor plan offers many layout options. Gleaming natural oak hardwood floors and phenomenal natural light on the upper two levels. A true entertainer's paradise. The amazing eat in kitchen opens to the rear deck and oversized dining room with huge island. Home includes all stainless steel appliances, aesthetically pleasing wood burning fireplace, and three bedrooms plus two full bathrooms upstairs. The spacious primary suite includes a bathroom with a shower, jetted tub, and two sinks, and well as a walk-in closet. Bonus loft that makes the perfect work from home space. Impeccably maintained. Attached 1.5+ car garage with a curb cut and a driveway for additional parking as well as mature trees in front make for great curb appeal, function, and a bit of a natural retreat within the city. A larger, fully fenced in backyard with nicely manicured landscaping and a paver patio round out this offering. Low maintenance costs, low utility costs, and low taxes.
Property Specifics
| Single Family | |
| — | |
| — | |
| 1989 | |
| Full,Walkout | |
| — | |
| No | |
| 0.07 |
| Cook | |
| — | |
| 0 / Not Applicable | |
| None | |
| Public | |
| Public Sewer | |
| 11103992 | |
| 17051160250000 |
Property History
| DATE: | EVENT: | PRICE: | SOURCE: |
|---|---|---|---|
| 26 May, 2015 | Sold | $725,000 | MRED MLS |
| 16 Mar, 2015 | Under contract | $679,000 | MRED MLS |
| 9 Mar, 2015 | Listed for sale | $679,000 | MRED MLS |
| 16 Aug, 2021 | Sold | $849,900 | MRED MLS |
| 8 Jul, 2021 | Under contract | $849,900 | MRED MLS |
| 3 Jun, 2021 | Listed for sale | $849,900 | MRED MLS |
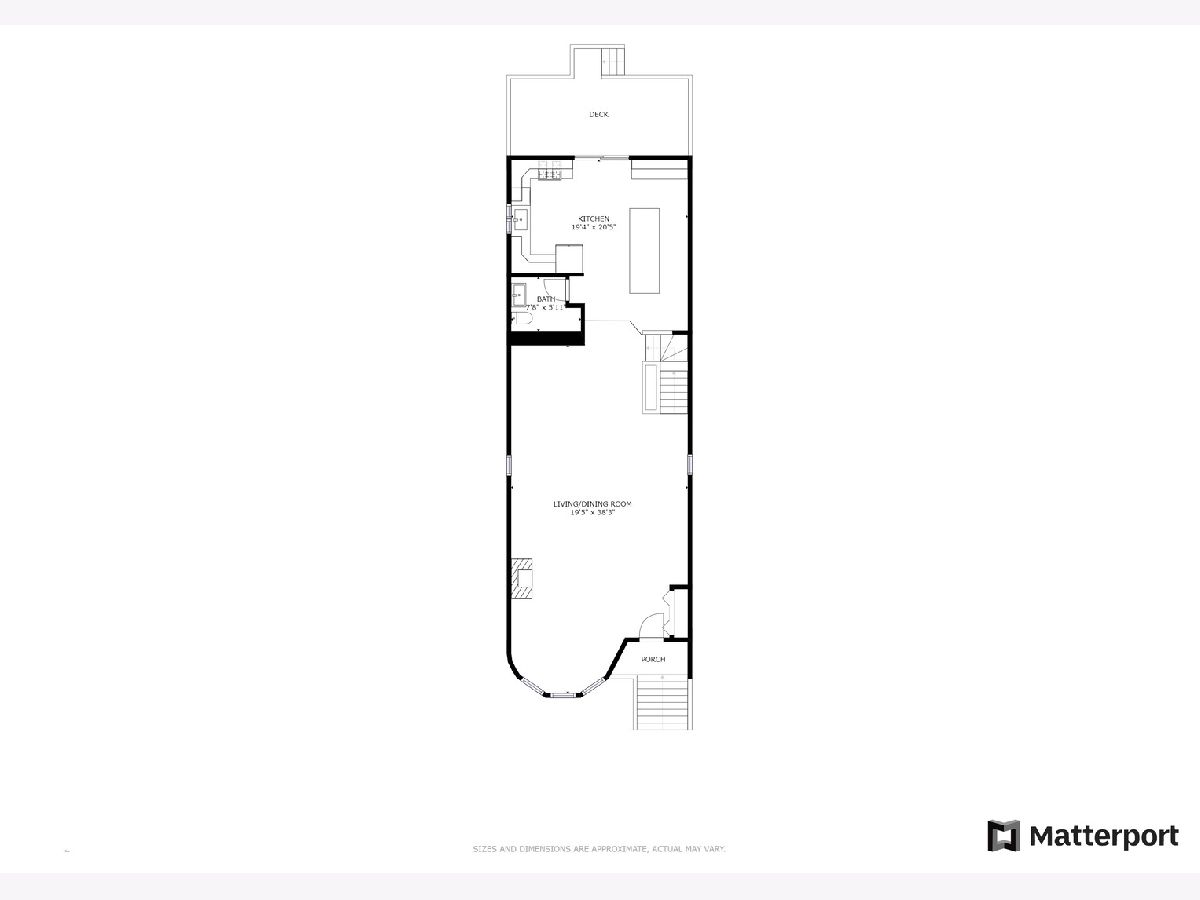
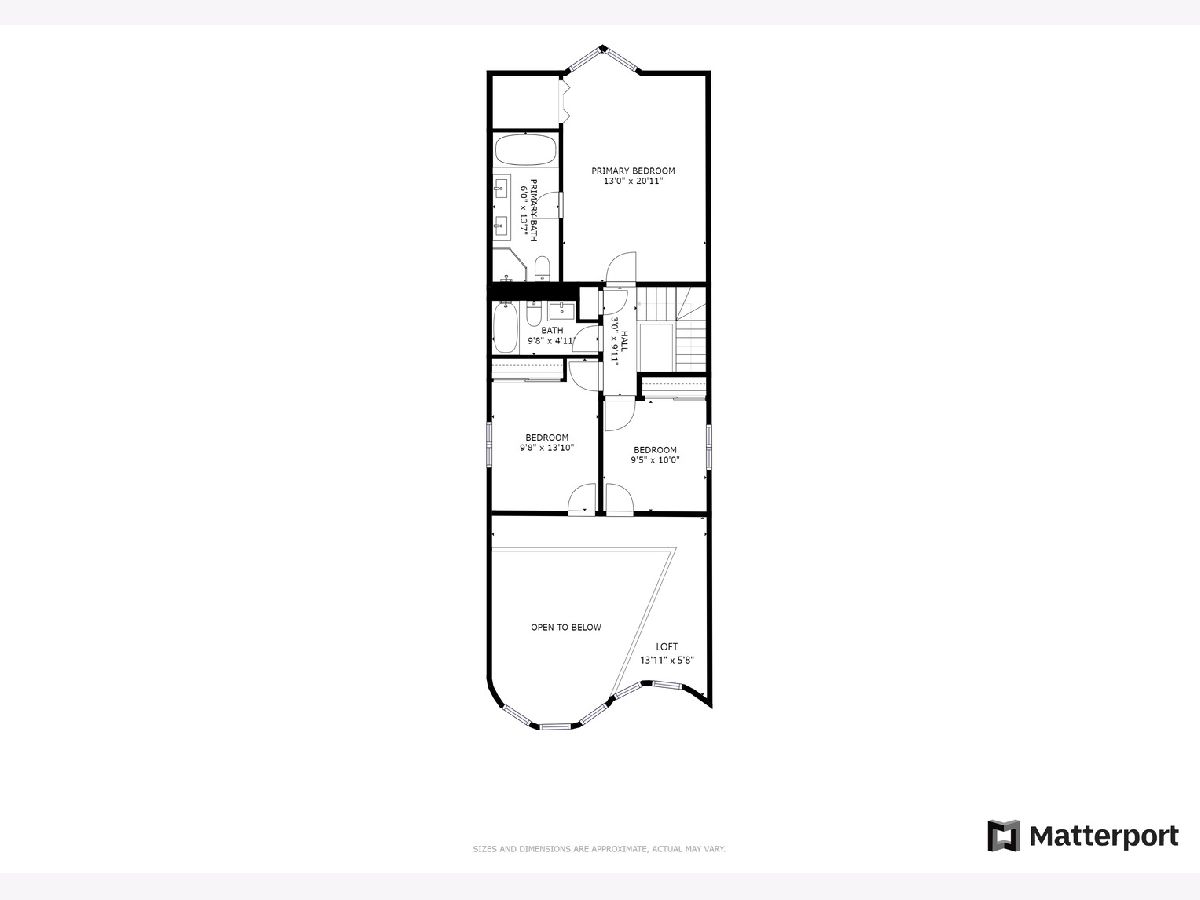
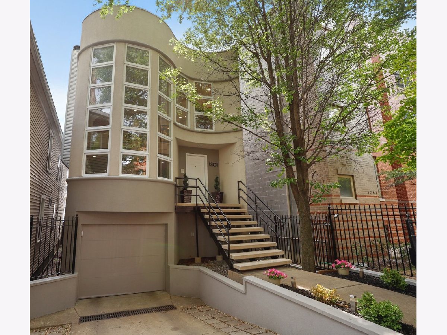
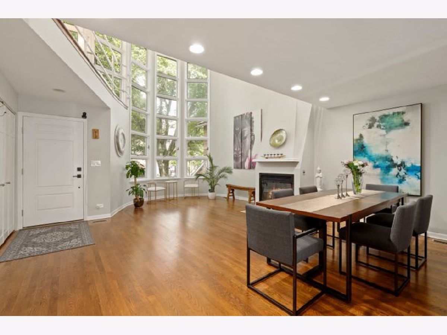
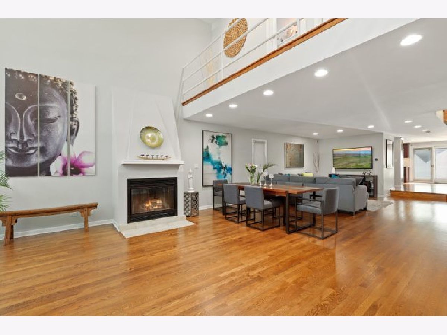
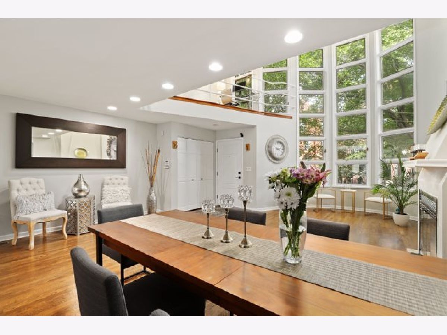
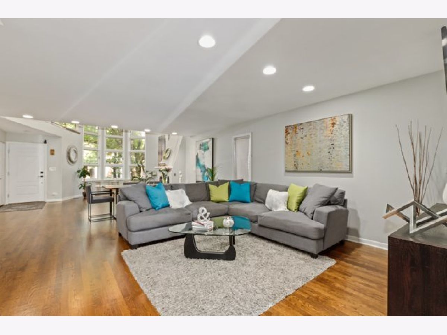
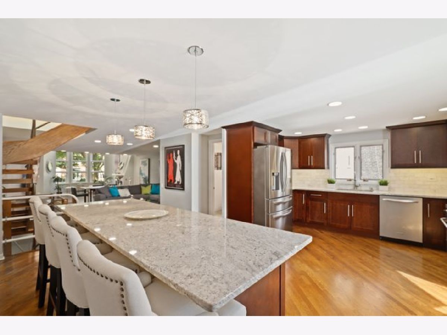
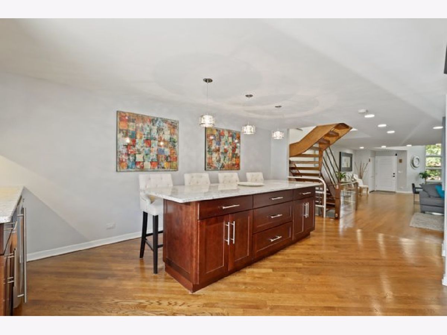
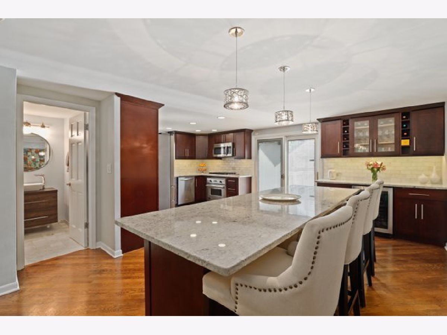
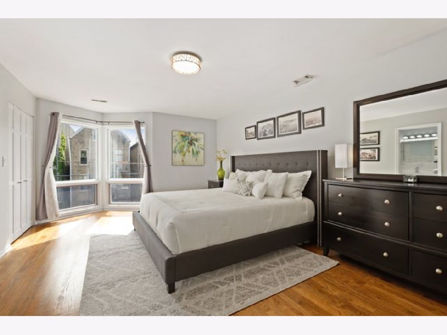
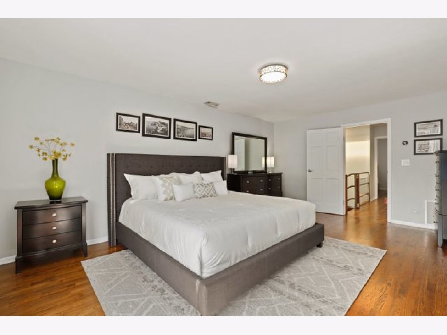
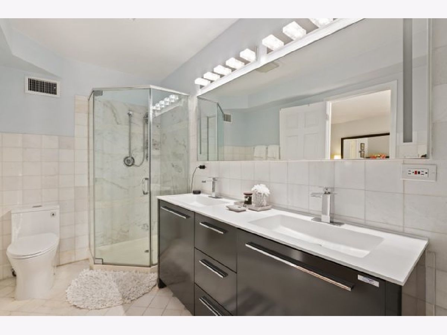
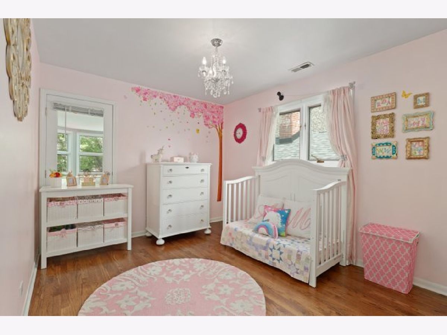
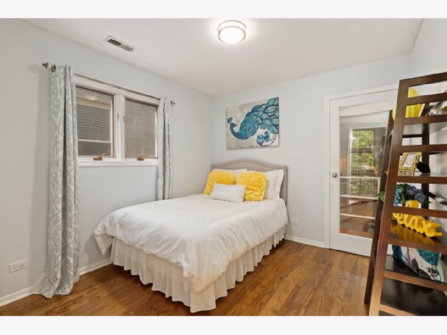
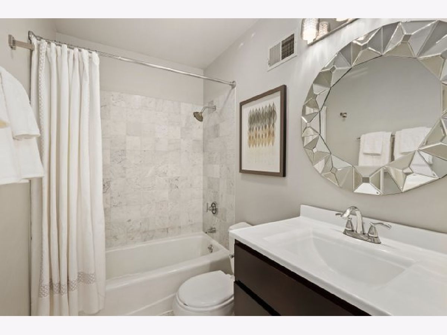
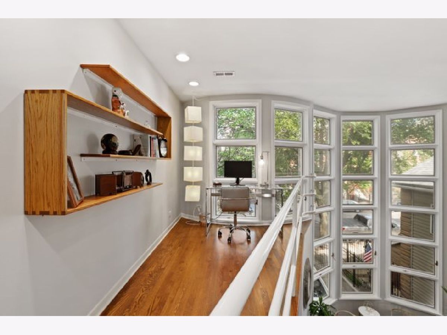
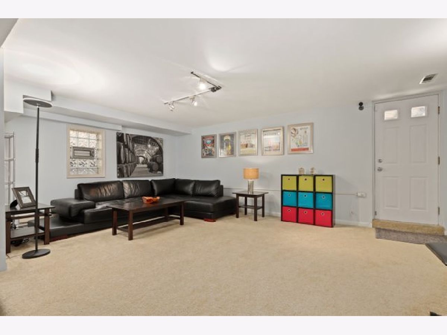
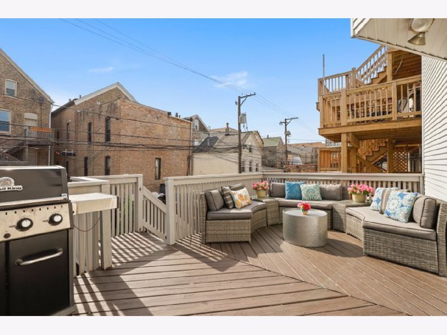
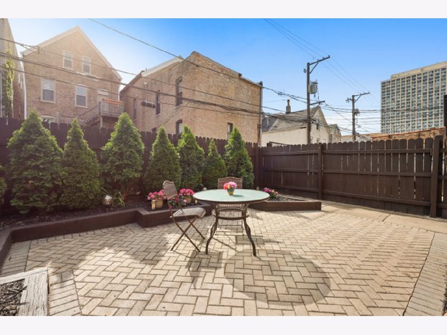
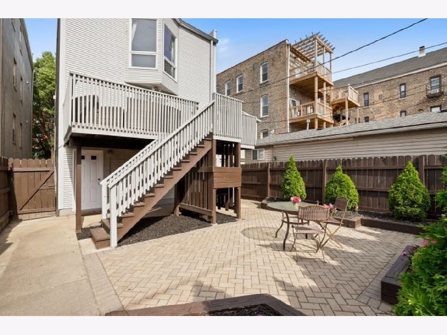
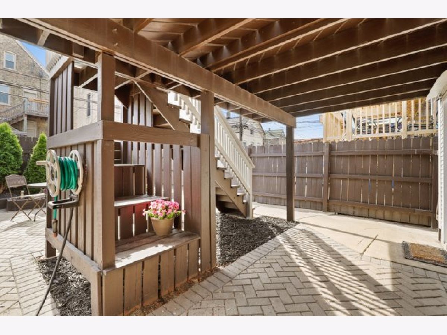
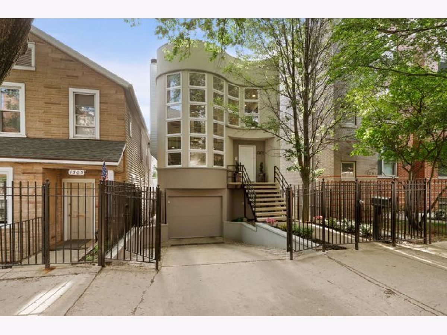
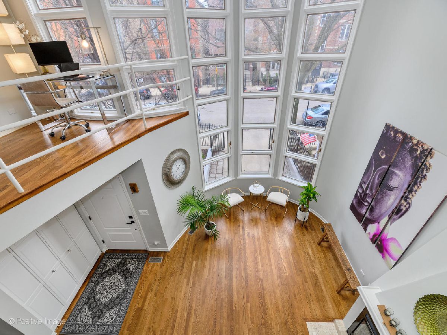
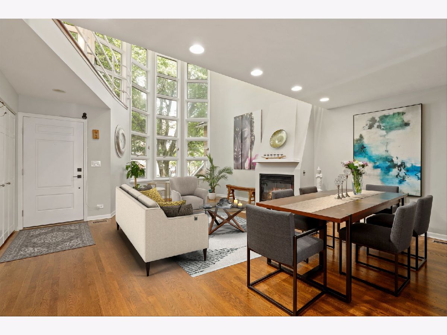
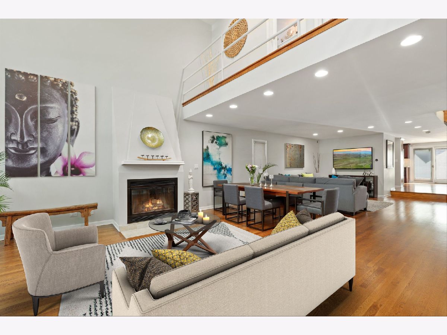
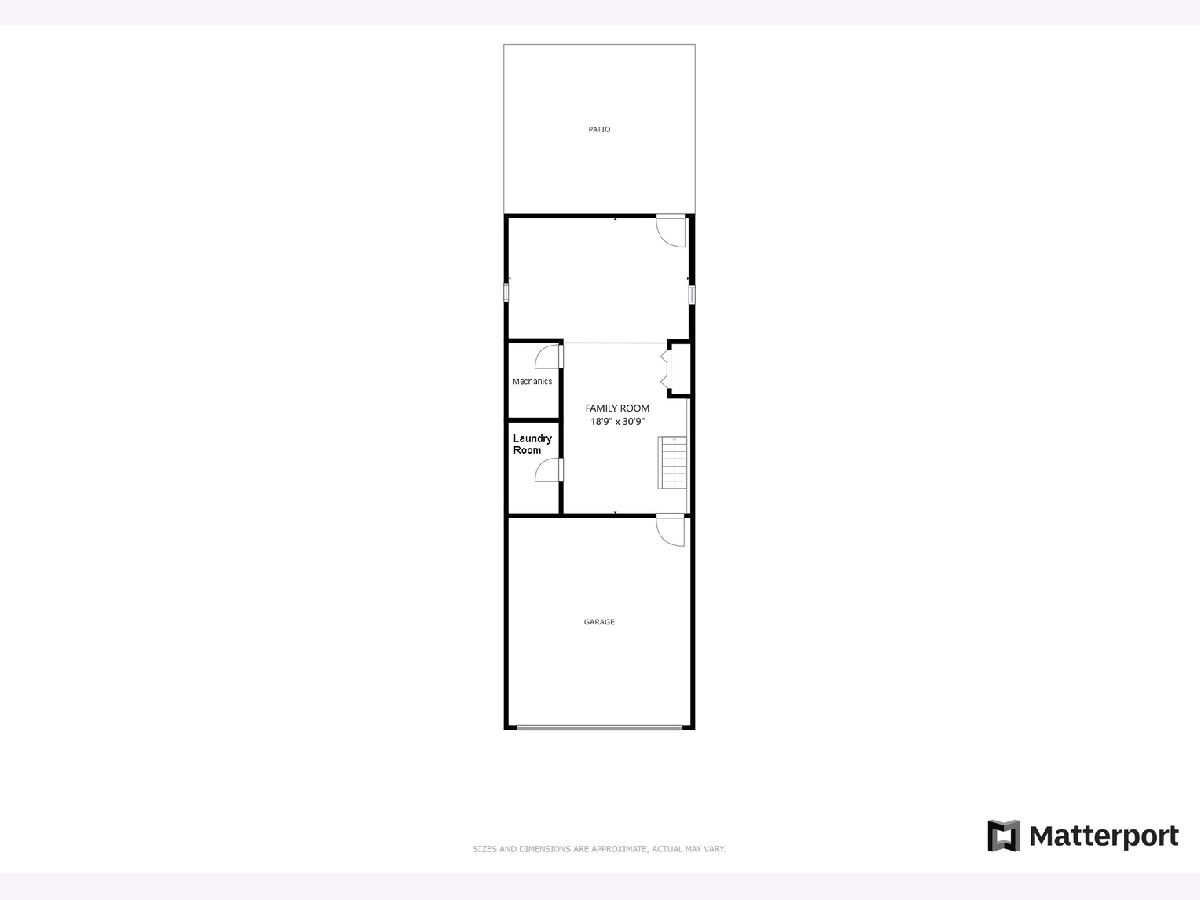
Room Specifics
Total Bedrooms: 3
Bedrooms Above Ground: 3
Bedrooms Below Ground: 0
Dimensions: —
Floor Type: Hardwood
Dimensions: —
Floor Type: Hardwood
Full Bathrooms: 3
Bathroom Amenities: Whirlpool,Separate Shower,Double Sink,Soaking Tub
Bathroom in Basement: 0
Rooms: Loft
Basement Description: Finished
Other Specifics
| 1.5 | |
| — | |
| Concrete | |
| Deck, Brick Paver Patio | |
| — | |
| 2904 | |
| — | |
| Full | |
| Vaulted/Cathedral Ceilings, Skylight(s), Bar-Wet, Hardwood Floors, Walk-In Closet(s) | |
| Microwave, Dishwasher, Refrigerator, Bar Fridge, Stainless Steel Appliance(s), Cooktop, Built-In Oven, Range Hood | |
| Not in DB | |
| Park, Pool, Curbs, Sidewalks, Street Lights, Street Paved | |
| — | |
| — | |
| Wood Burning, Gas Starter |
Tax History
| Year | Property Taxes |
|---|---|
| 2015 | $9,553 |
| 2021 | $13,207 |
Contact Agent
Nearby Similar Homes
Nearby Sold Comparables
Contact Agent
Listing Provided By
Redfin Corporation

