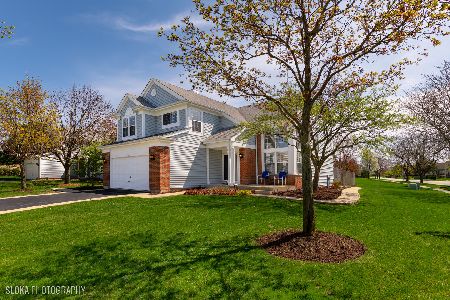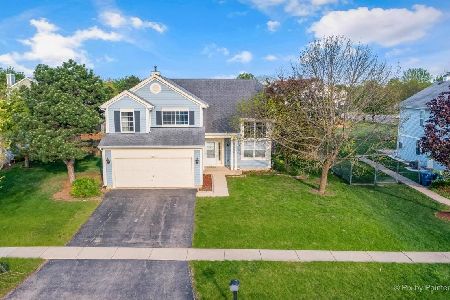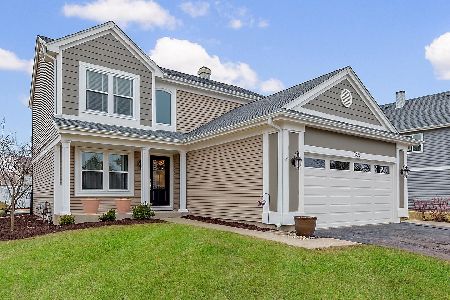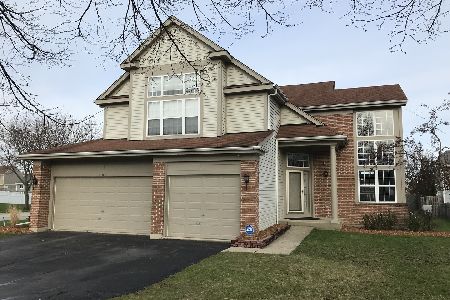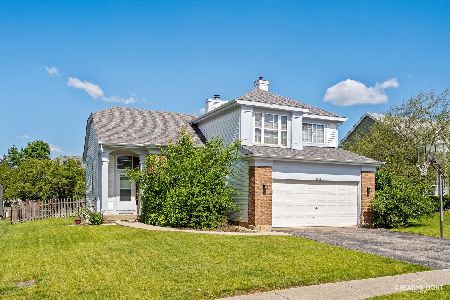1301 Branden Lane, Bartlett, Illinois 60103
$358,000
|
Sold
|
|
| Status: | Closed |
| Sqft: | 2,157 |
| Cost/Sqft: | $170 |
| Beds: | 4 |
| Baths: | 4 |
| Year Built: | 1993 |
| Property Taxes: | $9,691 |
| Days On Market: | 2571 |
| Lot Size: | 0,26 |
Description
SPACIOUS & MOVE IN READY! You'll love the stunning 2-story entrance, vaulted ceilings, hardwood floors, & neutral paint throughout! Enjoy entertaining in the OPEN CONCEPT DINING ROOM/EAT-IN-KITCHEN featuring corian counters, refinished cabinetry, modern fixtures, & SS appliances! Master suite features cathedral ceilings, ample closet space, premium carpet, & LARGE EN SUITE with dual sink vanity! Finished basement offers a large rec room, bar, & office/5th BEDROOM perfect for IN-LAW SUITE! Retreat to the basement bathroom & enjoy the relaxing Jacuzzi & Spa shower! Enjoy the incredible curb appeal this home offers with its professional landscaping, freshly sealed driveway, & charming front porch! Spend summer nights in the fully fenced yard enjoying the patio! BRAND NEW windows, NEW siding, NEW roof, UPGRADED washer/dryer, & MORE! ACROSS THE STREET FROM PRAIRIEVIEW ELEM! Near Stratford Square mall, restaurants, & entertainment! Easy access to METRA,20,59,390,& 90. $590 Home Warranty!
Property Specifics
| Single Family | |
| — | |
| Contemporary | |
| 1993 | |
| Full | |
| WINFIELD | |
| No | |
| 0.26 |
| Du Page | |
| — | |
| 0 / Not Applicable | |
| None | |
| Public | |
| Public Sewer | |
| 10170285 | |
| 0114225001 |
Nearby Schools
| NAME: | DISTRICT: | DISTANCE: | |
|---|---|---|---|
|
Grade School
Prairieview Elementary School |
46 | — | |
|
Middle School
East View Middle School |
46 | Not in DB | |
|
High School
Bartlett High School |
46 | Not in DB | |
Property History
| DATE: | EVENT: | PRICE: | SOURCE: |
|---|---|---|---|
| 30 Apr, 2019 | Sold | $358,000 | MRED MLS |
| 14 Mar, 2019 | Under contract | $367,500 | MRED MLS |
| 10 Jan, 2019 | Listed for sale | $367,500 | MRED MLS |
| 20 Jun, 2023 | Sold | $461,320 | MRED MLS |
| 1 May, 2023 | Under contract | $439,000 | MRED MLS |
| 26 Apr, 2023 | Listed for sale | $439,000 | MRED MLS |
Room Specifics
Total Bedrooms: 5
Bedrooms Above Ground: 4
Bedrooms Below Ground: 1
Dimensions: —
Floor Type: Carpet
Dimensions: —
Floor Type: Carpet
Dimensions: —
Floor Type: Carpet
Dimensions: —
Floor Type: —
Full Bathrooms: 4
Bathroom Amenities: Whirlpool,Separate Shower,Double Sink,European Shower,Soaking Tub
Bathroom in Basement: 1
Rooms: Bedroom 5,Foyer,Recreation Room
Basement Description: Finished
Other Specifics
| 2 | |
| — | |
| Asphalt,Concrete | |
| Patio, Porch | |
| Corner Lot,Fenced Yard | |
| 11385 SQFT | |
| — | |
| Full | |
| Vaulted/Cathedral Ceilings, Bar-Dry, Hardwood Floors, In-Law Arrangement, First Floor Laundry | |
| Range, Dishwasher, Refrigerator, High End Refrigerator, Freezer, Washer, Dryer, Disposal, Stainless Steel Appliance(s), Range Hood | |
| Not in DB | |
| Park, Lake, Sidewalks, Street Lights, Street Paved | |
| — | |
| — | |
| Double Sided, Wood Burning, Gas Starter |
Tax History
| Year | Property Taxes |
|---|---|
| 2019 | $9,691 |
Contact Agent
Nearby Similar Homes
Nearby Sold Comparables
Contact Agent
Listing Provided By
Redfin Corporation


