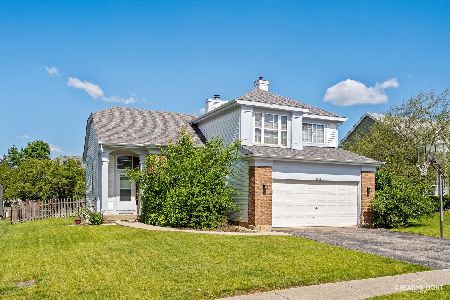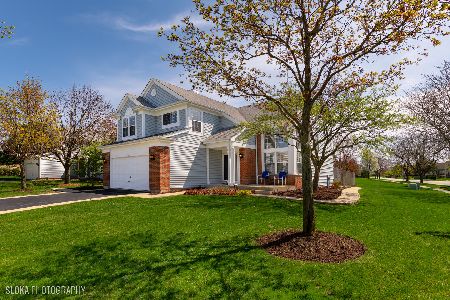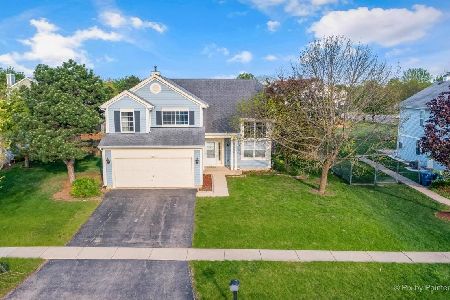1304 Newcastle Lane, Bartlett, Illinois 60103
$365,125
|
Sold
|
|
| Status: | Closed |
| Sqft: | 2,577 |
| Cost/Sqft: | $146 |
| Beds: | 5 |
| Baths: | 3 |
| Year Built: | 1993 |
| Property Taxes: | $10,424 |
| Days On Market: | 2081 |
| Lot Size: | 0,27 |
Description
Family Friendly Fairfax! Largest 3 car model built here in Fairfax, the Wingate! 4 bedrooms up and a 1st floor office with a full closet, so technically 5th bedroom on the main floor and a 3/4 bath with walk-in shower! Perfect for visiting parents! Gorgeous Brazilian Cherrywood flooring! Nice and bright kitchen with Island, Fisher & Paykel DW double dish drawers, closet pantry! Newer slider to deck with built-in blinds. Large master bedroom with enormous 15'x7' walk-in closet! Master bath with soaking tub and shower, dual sinks. Newer Cabio HE washer & matching dryer; ADT w/exterior cameras. Full basement, 1/2 finished, 1/2 for storage. Exterior painted 4/23/2020! Large corner lot with huge sturdy deck & custom built backyard play fort with swings! Walk to grade school and parks. Nice home, nice location!
Property Specifics
| Single Family | |
| — | |
| — | |
| 1993 | |
| Full | |
| WINGATE | |
| No | |
| 0.27 |
| Du Page | |
| Fairfax Silvercrest | |
| 0 / Not Applicable | |
| None | |
| Lake Michigan,Public | |
| Public Sewer | |
| 10714617 | |
| 0114225024 |
Nearby Schools
| NAME: | DISTRICT: | DISTANCE: | |
|---|---|---|---|
|
Grade School
Prairieview Elementary School |
46 | — | |
|
Middle School
East View Middle School |
46 | Not in DB | |
|
High School
Bartlett High School |
46 | Not in DB | |
Property History
| DATE: | EVENT: | PRICE: | SOURCE: |
|---|---|---|---|
| 17 Jul, 2020 | Sold | $365,125 | MRED MLS |
| 20 May, 2020 | Under contract | $375,000 | MRED MLS |
| 14 May, 2020 | Listed for sale | $375,000 | MRED MLS |
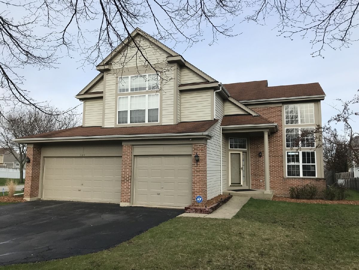
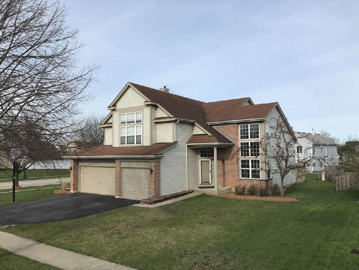
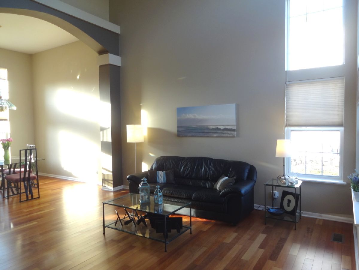
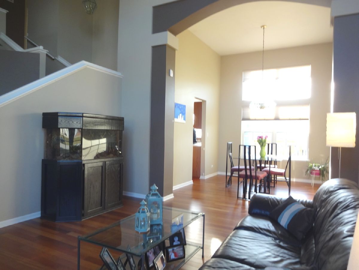
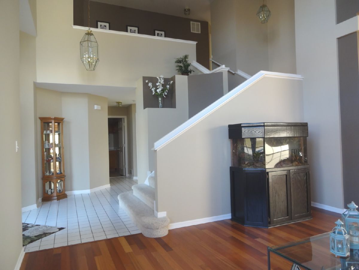
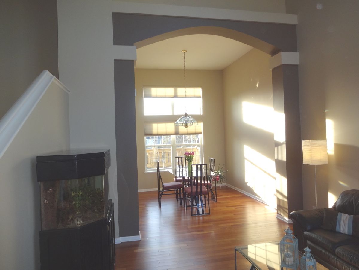
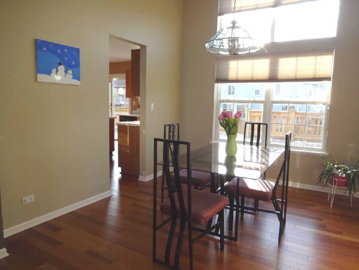
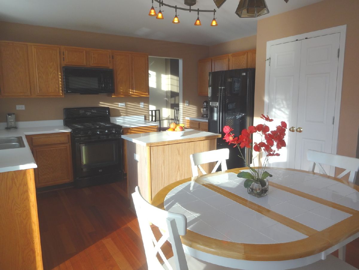
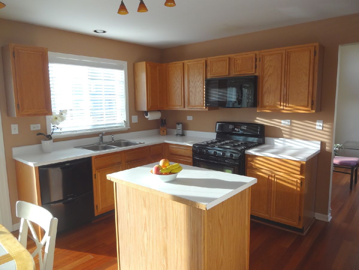
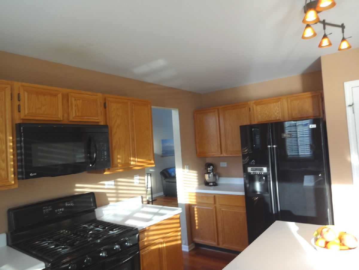
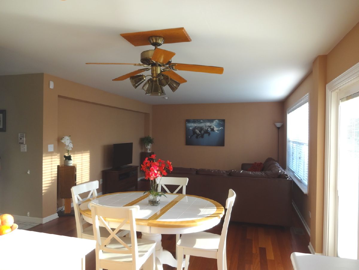
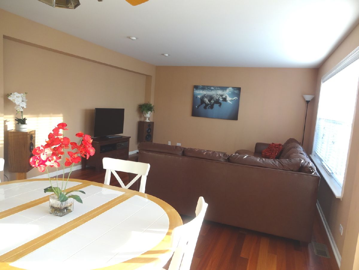
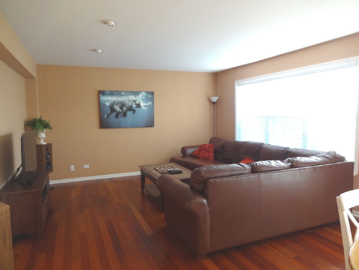
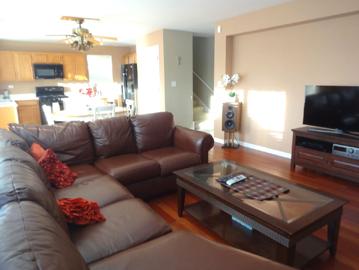
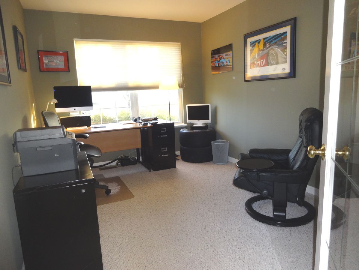
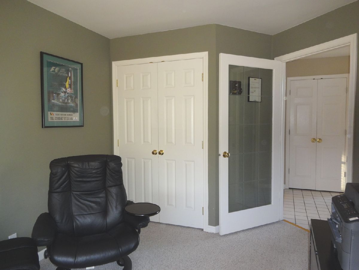
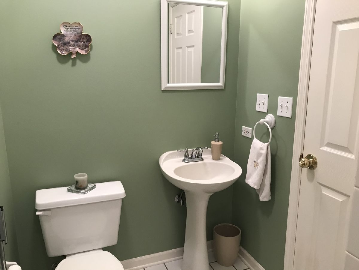
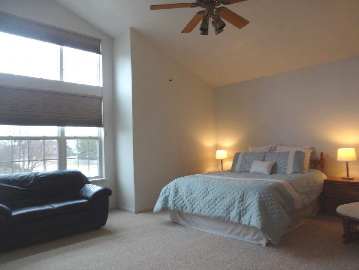
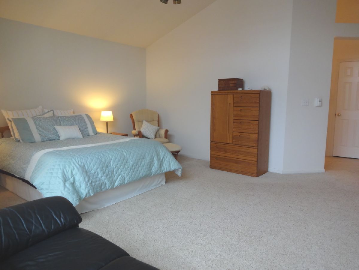
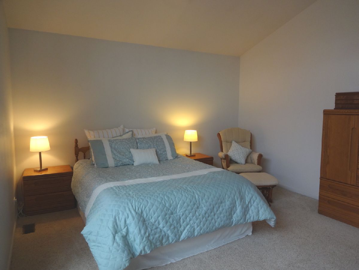
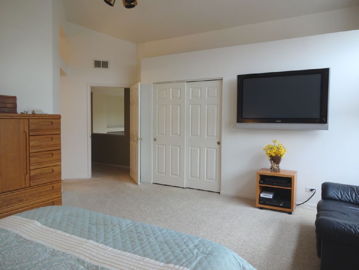
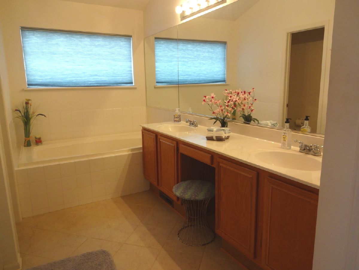
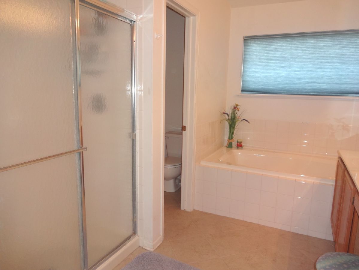
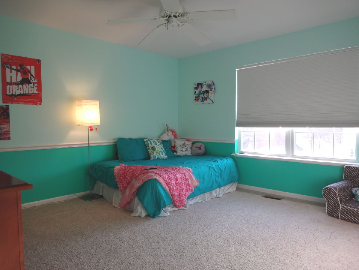
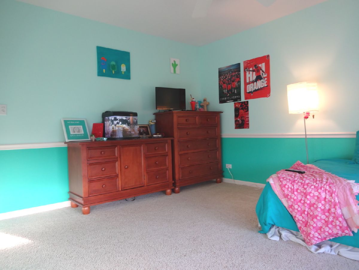
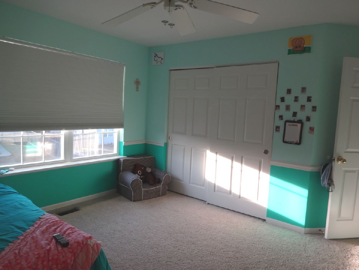
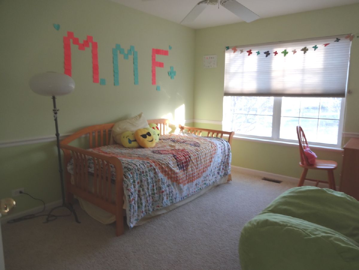
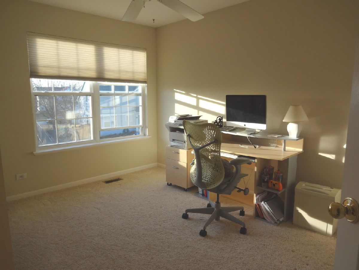
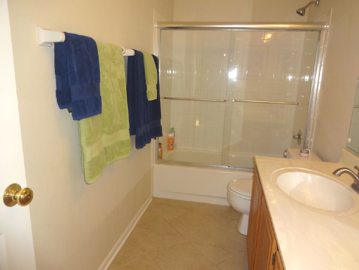
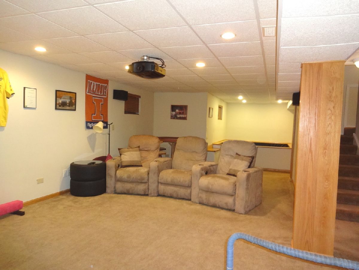
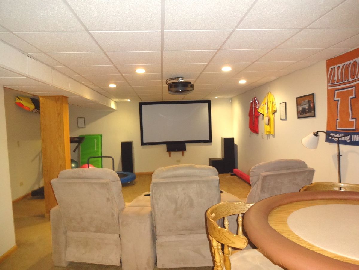
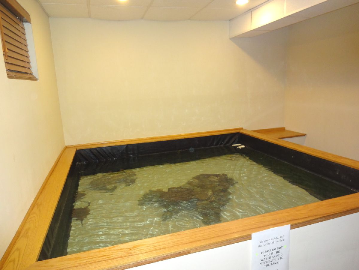
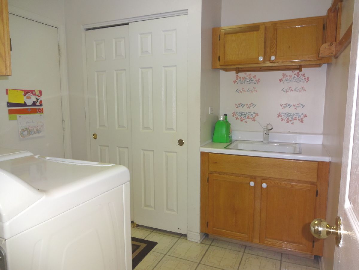
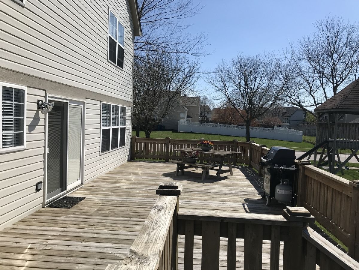
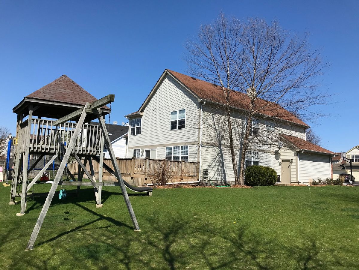
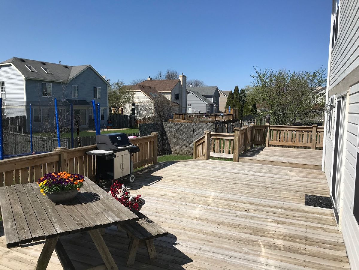
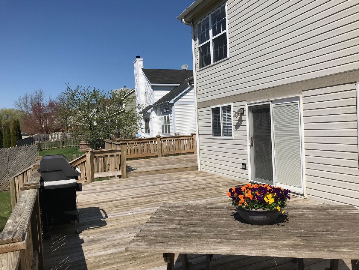
Room Specifics
Total Bedrooms: 5
Bedrooms Above Ground: 5
Bedrooms Below Ground: 0
Dimensions: —
Floor Type: Carpet
Dimensions: —
Floor Type: Carpet
Dimensions: —
Floor Type: Carpet
Dimensions: —
Floor Type: —
Full Bathrooms: 3
Bathroom Amenities: —
Bathroom in Basement: 0
Rooms: Bedroom 5,Recreation Room,Foyer
Basement Description: Partially Finished
Other Specifics
| 3 | |
| — | |
| — | |
| Deck | |
| Corner Lot | |
| 88X131X98X121 | |
| — | |
| Full | |
| Vaulted/Cathedral Ceilings, Hardwood Floors, First Floor Bedroom, First Floor Laundry, First Floor Full Bath, Walk-In Closet(s) | |
| Range, Microwave, Dishwasher, Refrigerator, Washer, Dryer, Disposal | |
| Not in DB | |
| — | |
| — | |
| — | |
| — |
Tax History
| Year | Property Taxes |
|---|---|
| 2020 | $10,424 |
Contact Agent
Nearby Similar Homes
Nearby Sold Comparables
Contact Agent
Listing Provided By
RE/MAX All Pro


